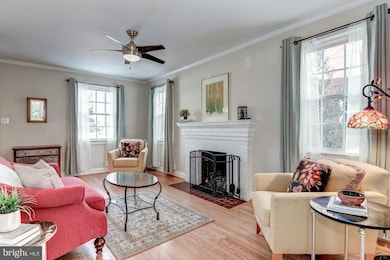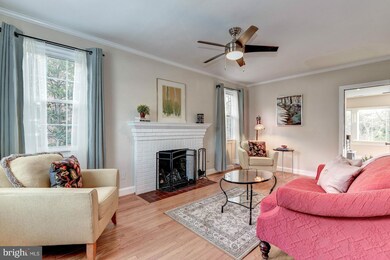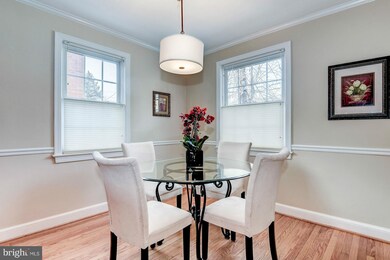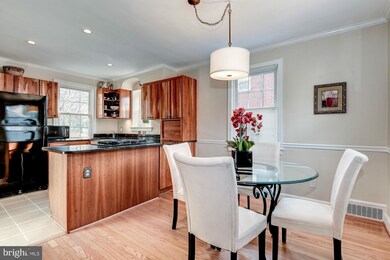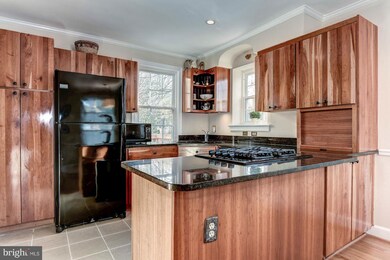
739 N Albemarle St Arlington, VA 22203
Bluemont NeighborhoodEstimated Value: $1,171,000 - $1,220,055
Highlights
- Waterfall on Lot
- Colonial Architecture
- Traditional Floor Plan
- Ashlawn Elementary School Rated A
- Deck
- Backs to Trees or Woods
About This Home
As of March 2017Amazing home just mins to Ballston metro, restaurants and shops. Classic center hall Colonial w/amazing renovations throughout this 4 bdrm,4 bath home - updated w/2 level addition, main level family room and a master bedroom and bathroom. Stunning private deck, pond, brick driveway, walk-out basement.
Last Agent to Sell the Property
CENTURY 21 New Millennium License #0225077066 Listed on: 01/10/2017

Home Details
Home Type
- Single Family
Est. Annual Taxes
- $6,794
Year Built
- Built in 1940
Lot Details
- 6,013 Sq Ft Lot
- Landscaped
- Backs to Trees or Woods
- Property is in very good condition
- Property is zoned R-6
Home Design
- Colonial Architecture
- Brick Exterior Construction
Interior Spaces
- 2,332 Sq Ft Home
- Property has 3 Levels
- Traditional Floor Plan
- Built-In Features
- Skylights
- Recessed Lighting
- Gas Fireplace
- Double Pane Windows
- Window Treatments
- Palladian Windows
- Window Screens
- Sliding Doors
- Family Room
- Living Room
- Combination Kitchen and Dining Room
- Den
Kitchen
- Eat-In Kitchen
- Built-In Oven
- Cooktop
- Dishwasher
- Upgraded Countertops
- Disposal
Bedrooms and Bathrooms
- 4 Bedrooms
- En-Suite Primary Bedroom
- En-Suite Bathroom
- 4 Full Bathrooms
Laundry
- Dryer
- Washer
Finished Basement
- Walk-Out Basement
- Rear Basement Entry
Home Security
- Home Security System
- Storm Doors
- Fire and Smoke Detector
Parking
- Brick Driveway
- Off-Street Parking
Outdoor Features
- Deck
- Patio
- Waterfall on Lot
- Porch
Schools
- Ashlawn Elementary School
- Swanson Middle School
- Washington-Liberty High School
Utilities
- Forced Air Heating and Cooling System
- Electric Water Heater
- Fiber Optics Available
- Cable TV Available
Community Details
- No Home Owners Association
- Maple View Park Subdivision, Classic Arlington Colonial Floorplan
Listing and Financial Details
- Tax Lot 3
- Assessor Parcel Number 13-023-028
Ownership History
Purchase Details
Home Financials for this Owner
Home Financials are based on the most recent Mortgage that was taken out on this home.Purchase Details
Home Financials for this Owner
Home Financials are based on the most recent Mortgage that was taken out on this home.Purchase Details
Home Financials for this Owner
Home Financials are based on the most recent Mortgage that was taken out on this home.Similar Homes in Arlington, VA
Home Values in the Area
Average Home Value in this Area
Purchase History
| Date | Buyer | Sale Price | Title Company |
|---|---|---|---|
| Brewer Christiana | $879,000 | Original Title & Escrow Llc | |
| Nancy Marie Roddy Living Trust | $703,000 | -- | |
| Caro Arinda M | $245,000 | -- |
Mortgage History
| Date | Status | Borrower | Loan Amount |
|---|---|---|---|
| Open | Brewer Christiana | $527,400 | |
| Previous Owner | Nancy Marie Roddy Living Trust | $350,000 | |
| Previous Owner | Phillips Lee | $200,000 | |
| Previous Owner | Caro Arinda M | $220,500 |
Property History
| Date | Event | Price | Change | Sq Ft Price |
|---|---|---|---|---|
| 03/24/2017 03/24/17 | Sold | $879,000 | 0.0% | $377 / Sq Ft |
| 02/16/2017 02/16/17 | Pending | -- | -- | -- |
| 02/02/2017 02/02/17 | Price Changed | $879,000 | -1.1% | $377 / Sq Ft |
| 01/20/2017 01/20/17 | Price Changed | $889,000 | -1.1% | $381 / Sq Ft |
| 01/10/2017 01/10/17 | For Sale | $899,000 | +27.9% | $386 / Sq Ft |
| 05/28/2015 05/28/15 | Sold | $703,000 | -0.8% | $424 / Sq Ft |
| 05/05/2015 05/05/15 | Pending | -- | -- | -- |
| 04/24/2015 04/24/15 | For Sale | $709,000 | -- | $428 / Sq Ft |
Tax History Compared to Growth
Tax History
| Year | Tax Paid | Tax Assessment Tax Assessment Total Assessment is a certain percentage of the fair market value that is determined by local assessors to be the total taxable value of land and additions on the property. | Land | Improvement |
|---|---|---|---|---|
| 2024 | $9,952 | $963,400 | $713,500 | $249,900 |
| 2023 | $9,731 | $944,800 | $713,500 | $231,300 |
| 2022 | $9,227 | $895,800 | $658,500 | $237,300 |
| 2021 | $8,912 | $865,200 | $615,000 | $250,200 |
| 2020 | $8,599 | $838,100 | $575,000 | $263,100 |
| 2019 | $8,157 | $795,000 | $550,000 | $245,000 |
| 2018 | $7,944 | $789,700 | $520,000 | $269,700 |
| 2017 | $7,098 | $705,600 | $500,000 | $205,600 |
| 2016 | $6,794 | $685,600 | $480,000 | $205,600 |
| 2015 | $6,696 | $672,300 | $465,000 | $207,300 |
| 2014 | $6,447 | $647,300 | $440,000 | $207,300 |
Agents Affiliated with this Home
-
Ann Wilson

Seller's Agent in 2017
Ann Wilson
Century 21 New Millennium
(703) 328-0532
5 in this area
114 Total Sales
-
Andre Perez

Buyer's Agent in 2017
Andre Perez
Compass
(202) 400-3070
141 Total Sales
-
Ava Nguyen

Seller's Agent in 2015
Ava Nguyen
Samson Properties
(571) 305-3148
94 Total Sales
-
Marybeth Fraser

Buyer's Agent in 2015
Marybeth Fraser
KW Metro Center
(703) 798-1803
2 in this area
89 Total Sales
Map
Source: Bright MLS
MLS Number: 1001617599
APN: 13-023-028
- 809 N Abingdon St
- 790 N Wakefield St
- 834 N Abingdon St
- 828 N Wakefield St
- 866 N Abingdon St
- 824 N Edison St
- 4417 7th St N
- 851 N Glebe Rd Unit 601
- 851 N Glebe Rd Unit 1209
- 851 N Glebe Rd Unit 406
- 851 N Glebe Rd Unit 321
- 851 N Glebe Rd Unit 1407
- 851 N Glebe Rd Unit 1207
- 4607 4th Rd N
- 900 N Taylor St Unit 1631
- 900 N Taylor St Unit 731
- 900 N Taylor St Unit 1105
- 900 N Taylor St Unit 1527
- 900 N Taylor St Unit 1811
- 900 N Taylor St Unit 1925
- 739 N Albemarle St
- 743 N Albemarle St
- 735 N Albemarle St
- 726 N Abingdon St
- 730 N Abingdon St
- 747 N Albemarle St
- 731 N Albemarle St
- 720 N Abingdon St
- 734 N Abingdon St
- 727 N Albemarle St
- 714 N Abingdon St
- 738 N Albemarle St
- 732 N Albemarle St
- 744 N Albemarle St
- 4708 Wilson Blvd
- 4712 Wilson Blvd
- 733 N Abingdon St Main
- 733 N Abingdon St Top
- 4704 Wilson Blvd
- 723 N Albemarle St


