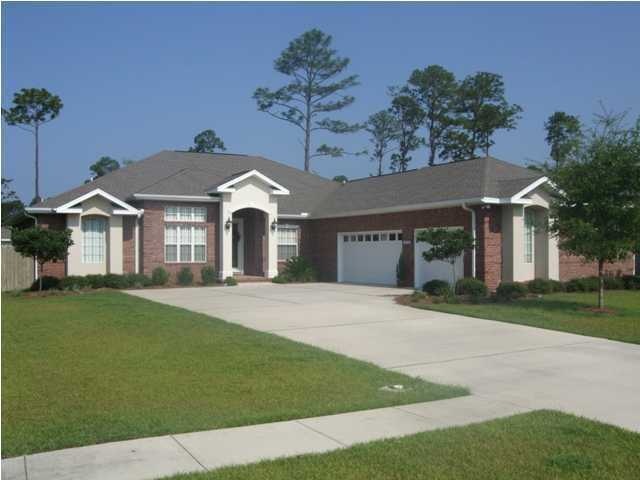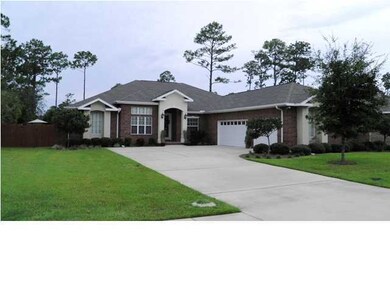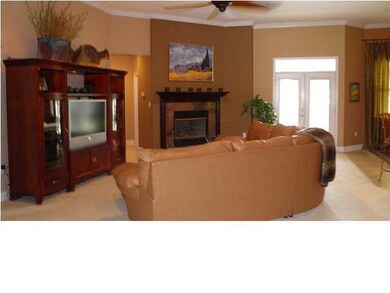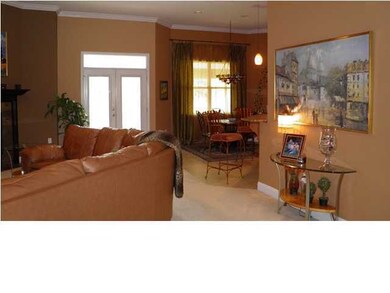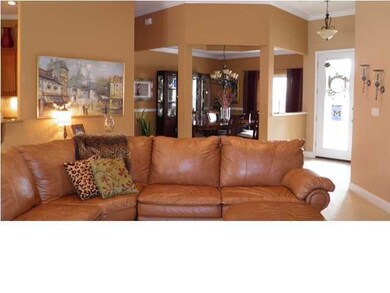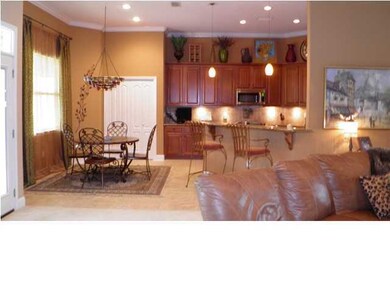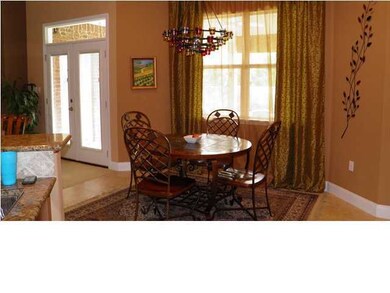
739 Persimmon Way Niceville, FL 32578
Highlights
- Upgraded Media Wing
- Contemporary Architecture
- Home Office
- James E. Plew Elementary School Rated A-
- Outdoor Kitchen
- Walk-In Pantry
About This Home
As of April 2016Gorgeous Gaskell built home in desirable Bayshore Place. Built in 2008, this 4 bedroom, 3 bath home has everything your heart desires! As you enter, you are welcomed by a gracious foyer and beautiful living space featuring a slate fireplace. The dining area is spacious and is perfect for your family get togethers. A large office, also seen as you enter the home, comes in very handy as well. Don't need an office? This space is great for an additional living area/den. Just off the living room is a spectacular, gourmet kitchen with granite countertops, stainless steel appliances, upgraded cabinetry (and lots of them), large pantry, breakfast bar, breakfast nook (check out the light fixtures as well), and so much more! This amazing homes also features 4 LARGE bedrooms and 3 full baths. The 27x15 master bedroom has so much room, you can have a seating area, workout space or office in your bedroom. The gorgeous master bath boasts double vanity, separate shower, garden tub, two walk-in closets plus a large linen closet (awesome storage). Separate from the master bedroom and located on the other side of the home are three more bedrooms. You will truly be impressed with the size of these rooms. One of the bedrooms is on its own end of the home and has its own full bath. The other two bedrooms share a large full bath as well. This bathroom also has a door leading to the patio outside. Wait until you see the backyard! The owners have spared no expense in created a functional, relaxing oasis! A large, open covered patio takes you to a firepit with bench seating and room for patio furniture as well. You'll love the outdoor kitchen with BBQ, plenty of bar seating and countertop space, and frig area. This entire area is covered with a pergola! Beyond this area you will find ANOTHER place to enjoy the outdoors with plenty of room for additional seating. Much of the backyard has a stone pavered walkway but there is still plenty of area for playing. Be sure to notice the meticulous landscaping and special features like the built-in fountain/pond! Additional features of this amazing home include a 3 car garage, tons of storage space, large laundry room, surround sound, wired for security system, dual zone HVAC, CAT 5 network throughout, termite bond and more. Everything has been done for you! Come by and take a look today!
Last Agent to Sell the Property
Ruckel Properties Inc License #3116971 Listed on: 09/02/2011
Home Details
Home Type
- Single Family
Est. Annual Taxes
- $5,141
Year Built
- Built in 2008
Lot Details
- 0.34 Acre Lot
- Lot Dimensions are 100x146
- Back Yard Fenced
- Interior Lot
- Level Lot
- Sprinkler System
Parking
- 3 Car Garage
- Automatic Garage Door Opener
Home Design
- Contemporary Architecture
- Brick Exterior Construction
- Dimensional Roof
- Composition Shingle Roof
- Vinyl Trim
Interior Spaces
- 2,949 Sq Ft Home
- 1-Story Property
- Built-in Bookshelves
- Crown Molding
- Ceiling Fan
- Recessed Lighting
- Fireplace
- Living Room
- Breakfast Room
- Dining Room
- Upgraded Media Wing
- Home Office
- Pull Down Stairs to Attic
- Fire and Smoke Detector
Kitchen
- Breakfast Bar
- Walk-In Pantry
- Electric Oven or Range
- Cooktop<<rangeHoodToken>>
- <<microwave>>
- Dishwasher
- Disposal
Flooring
- Wall to Wall Carpet
- Tile
Bedrooms and Bathrooms
- 4 Bedrooms
- Split Bedroom Floorplan
- 3 Full Bathrooms
- Cultured Marble Bathroom Countertops
- Dual Vanity Sinks in Primary Bathroom
- Separate Shower in Primary Bathroom
- Garden Bath
Laundry
- Laundry Room
- Exterior Washer Dryer Hookup
Outdoor Features
- Open Patio
- Outdoor Kitchen
- Built-In Barbecue
Schools
- Edge/Lewis/Plew Elementary School
- Lewis Or Ruckel Middle School
- Niceville High School
Utilities
- Central Heating and Cooling System
- Electric Water Heater
- Cable TV Available
Community Details
- Bayshore Place Subdivision
- The community has rules related to covenants
Listing and Financial Details
- Assessor Parcel Number 16-1S-22-1010-0000-0930
Ownership History
Purchase Details
Home Financials for this Owner
Home Financials are based on the most recent Mortgage that was taken out on this home.Purchase Details
Home Financials for this Owner
Home Financials are based on the most recent Mortgage that was taken out on this home.Purchase Details
Home Financials for this Owner
Home Financials are based on the most recent Mortgage that was taken out on this home.Purchase Details
Similar Homes in Niceville, FL
Home Values in the Area
Average Home Value in this Area
Purchase History
| Date | Type | Sale Price | Title Company |
|---|---|---|---|
| Warranty Deed | $465,000 | Old South Land Title Co | |
| Warranty Deed | $396,900 | Florida Executive Title Part | |
| Corporate Deed | $430,200 | Lighthouse Land Title Co | |
| Special Warranty Deed | $95,000 | First Natl Land Title Co Inc |
Mortgage History
| Date | Status | Loan Amount | Loan Type |
|---|---|---|---|
| Open | $300,000 | VA | |
| Previous Owner | $368,910 | New Conventional | |
| Previous Owner | $408,618 | Purchase Money Mortgage |
Property History
| Date | Event | Price | Change | Sq Ft Price |
|---|---|---|---|---|
| 06/23/2019 06/23/19 | Off Market | $396,900 | -- | -- |
| 04/12/2016 04/12/16 | Sold | $465,000 | 0.0% | $158 / Sq Ft |
| 04/12/2016 04/12/16 | Pending | -- | -- | -- |
| 04/11/2016 04/11/16 | For Sale | $465,000 | +17.2% | $158 / Sq Ft |
| 02/27/2012 02/27/12 | Sold | $396,900 | 0.0% | $135 / Sq Ft |
| 01/08/2012 01/08/12 | Pending | -- | -- | -- |
| 09/02/2011 09/02/11 | For Sale | $396,900 | -- | $135 / Sq Ft |
Tax History Compared to Growth
Tax History
| Year | Tax Paid | Tax Assessment Tax Assessment Total Assessment is a certain percentage of the fair market value that is determined by local assessors to be the total taxable value of land and additions on the property. | Land | Improvement |
|---|---|---|---|---|
| 2024 | $5,141 | $443,286 | -- | -- |
| 2023 | $5,141 | $430,375 | $0 | $0 |
| 2022 | $4,906 | $417,840 | $0 | $0 |
| 2021 | $4,884 | $405,670 | $0 | $0 |
| 2020 | $4,843 | $400,069 | $0 | $0 |
| 2019 | $4,783 | $391,074 | $0 | $0 |
| 2018 | $4,738 | $383,782 | $0 | $0 |
| 2017 | $4,707 | $375,888 | $0 | $0 |
| 2016 | $4,032 | $324,223 | $0 | $0 |
| 2015 | $4,111 | $321,969 | $0 | $0 |
| 2014 | $4,122 | $319,414 | $0 | $0 |
Agents Affiliated with this Home
-
Marsha Babe

Seller's Agent in 2016
Marsha Babe
ERA American Real Estate
(850) 803-9498
190 Total Sales
-
M
Seller Co-Listing Agent in 2016
Monica McLeod
ERA American Real Estate
-
Mary Gianelloni

Buyer's Agent in 2016
Mary Gianelloni
Eagle Bay Real Estate
(850) 499-8333
76 Total Sales
-
Kelly Shephard

Seller's Agent in 2012
Kelly Shephard
Ruckel Properties Inc
(850) 678-2223
91 Total Sales
-
Tracy Sweetland

Buyer's Agent in 2012
Tracy Sweetland
Scenic Sotheby's International Realty
(850) 687-0399
110 Total Sales
Map
Source: Emerald Coast Association of REALTORS®
MLS Number: 563796
APN: 16-1S-22-1010-0000-0930
- 1900 Quince Ave
- 1907 Quince Ave
- 2120 Bayshore Dr
- 129 Red Maple Way
- 2019 Bayshore Dr
- 2172 Bayshore Dr
- 1016 Darlington Oak Dr
- 2007 Bayshore Dr
- 1729 Union Ave
- 108 Bahia Vista Dr
- 4046 17th St
- 1003 Darlington Oak Dr
- 152 Harding Rd
- 120 Bahia Vista Dr
- 1106 Pin Oak Cir
- 125 Patti Cove
- 1862 Bayshore Dr
- 1112 Pin Oak Cir
- 603 Pinecone Cove
- 3968 Hickory St
