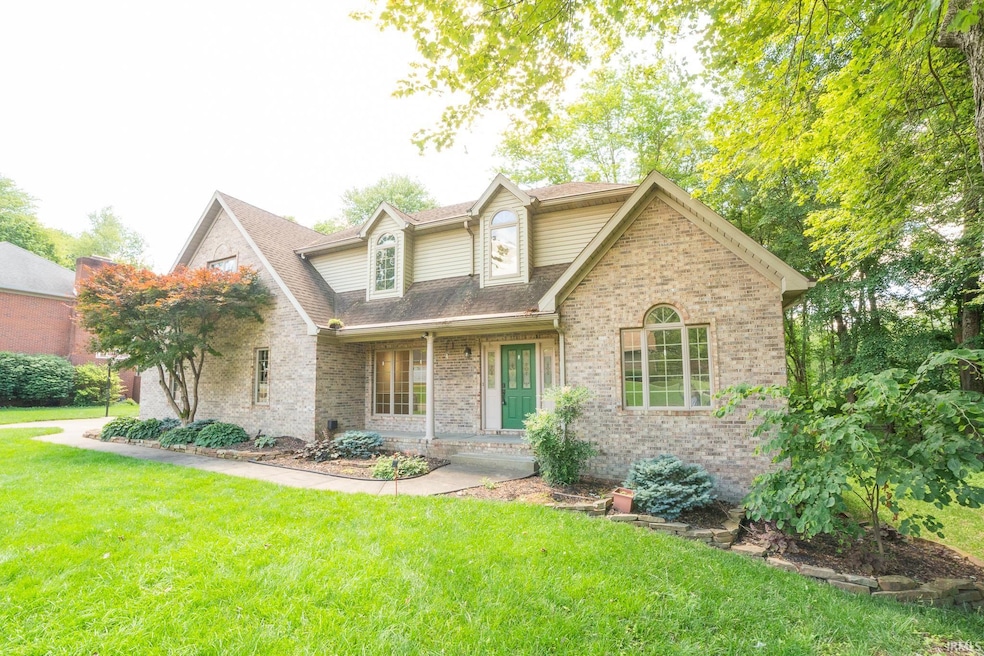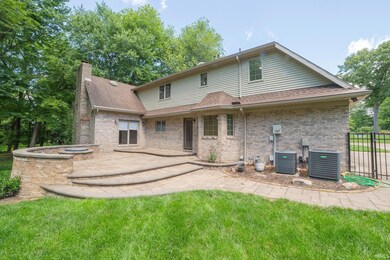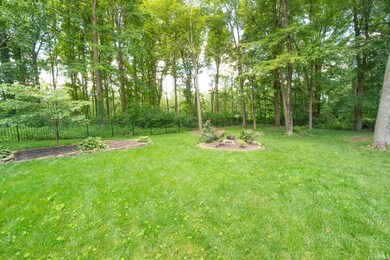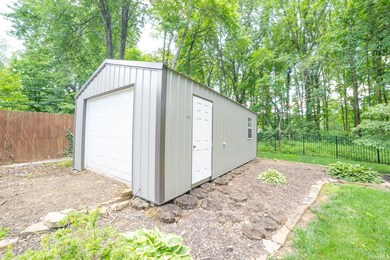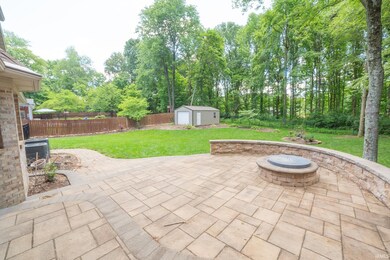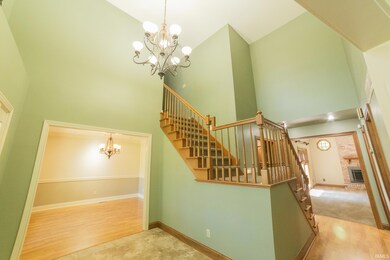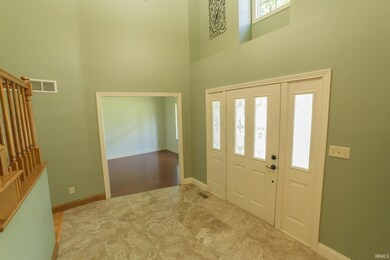
7399 Timber View Dr Newburgh, IN 47630
Highlights
- Partially Wooded Lot
- Traditional Architecture
- Solid Surface Countertops
- John H. Castle Elementary School Rated A-
- Great Room
- Covered patio or porch
About This Home
As of July 2024Looking for a home with just over a half acre, has a storm shelter and a has a 24x14 detached garage/workshop? We want to welcome to this beautiful 4-bedroom, 2 1/2-bathroom home located in the highly desirable TimberView Estates in Newburgh. As you enter inside, a large foyer welcomes your guests with style and elegance. To your left, the formal dining room is perfect for hosting elegant dinners, featuring chair railing, crown molding, and decorative lighting. On the right, an office with a large window allows for plenty of natural light, creating an ideal workspace. Just beyond the office is a combo locked door, perfect for securing valuables, a gun safe, or creating a private home workspace. The living room is a cozy retreat adorned with carpet, crown molding, a ceiling fan, and a fireplace with a brick surround. French doors open to the patio, seamlessly blending indoor and outdoor living. The kitchen is a chef's dream, boasting solid surface countertops, a gorgeous backsplash, recessed lighting, and all included appliances. It also features an eat-in dining area, an island, a built-in cooktop and oven with a beautiful brick surround, and a pantry. Adjacent to the kitchen is a massive laundry room complete with a utility sink. Upstairs, the master bedroom offers a luxurious retreat with a tray and wood ceiling with a ceiling fan, a huge 12x12 custom walk-in closet with extra attic storage, and a private bath. The master bathroom is a spa-like oasis with a heated tiled floor, a walk-in tiled shower, and a twin sink vanity. The three additional bedrooms are generously sized with ample closet space and share a well-appointed hall bathroom. The well-maintained, full black metal fenced backyard, shaded by mature trees, features a huge 549 sq ft patio area perfect for relaxing or entertaining, complete with a gas firepit. Additional storage/garage/workshop is provided by a detached 24x14 building, while an oversized 2.5-car attached garage with a storm shelter ensures your peace of mind. This home combines elegance, comfort, and functionality in a prime location—don't miss the opportunity to make it yours!
Home Details
Home Type
- Single Family
Est. Annual Taxes
- $2,286
Year Built
- Built in 1992
Lot Details
- 0.54 Acre Lot
- Property is Fully Fenced
- Decorative Fence
- Aluminum or Metal Fence
- Landscaped
- Level Lot
- Partially Wooded Lot
Parking
- 2.5 Car Attached Garage
Home Design
- Traditional Architecture
- Brick Exterior Construction
- Shingle Roof
Interior Spaces
- 2,795 Sq Ft Home
- 1.5-Story Property
- Chair Railings
- Woodwork
- Crown Molding
- Tray Ceiling
- Ceiling Fan
- Wood Burning Fireplace
- Entrance Foyer
- Great Room
- Living Room with Fireplace
- Formal Dining Room
- Workshop
- Crawl Space
- Laundry on main level
Kitchen
- Eat-In Kitchen
- Walk-In Pantry
- Kitchen Island
- Solid Surface Countertops
- Utility Sink
Flooring
- Carpet
- Laminate
- Tile
Bedrooms and Bathrooms
- 4 Bedrooms
- En-Suite Primary Bedroom
- Walk-In Closet
- Bathtub with Shower
- Separate Shower
Outdoor Features
- Covered patio or porch
Schools
- Castle Elementary School
- Castle North Middle School
- Castle High School
Utilities
- Central Air
- Heating System Uses Gas
Community Details
- Timber View Estates Subdivision
- Community Fire Pit
Listing and Financial Details
- Assessor Parcel Number 87-12-14-401-009.000-019
Ownership History
Purchase Details
Home Financials for this Owner
Home Financials are based on the most recent Mortgage that was taken out on this home.Purchase Details
Home Financials for this Owner
Home Financials are based on the most recent Mortgage that was taken out on this home.Purchase Details
Home Financials for this Owner
Home Financials are based on the most recent Mortgage that was taken out on this home.Similar Homes in Newburgh, IN
Home Values in the Area
Average Home Value in this Area
Purchase History
| Date | Type | Sale Price | Title Company |
|---|---|---|---|
| Warranty Deed | $435,000 | None Listed On Document | |
| Warranty Deed | $378,000 | Near North Title Group | |
| Warranty Deed | -- | None Available |
Mortgage History
| Date | Status | Loan Amount | Loan Type |
|---|---|---|---|
| Open | $391,500 | New Conventional | |
| Previous Owner | $280,000 | New Conventional | |
| Previous Owner | $349,132 | VA | |
| Previous Owner | $175,000 | Future Advance Clause Open End Mortgage | |
| Previous Owner | $40,000 | Future Advance Clause Open End Mortgage | |
| Previous Owner | $88,460 | Unknown |
Property History
| Date | Event | Price | Change | Sq Ft Price |
|---|---|---|---|---|
| 07/08/2024 07/08/24 | Sold | $435,000 | 0.0% | $156 / Sq Ft |
| 06/05/2024 06/05/24 | Pending | -- | -- | -- |
| 05/29/2024 05/29/24 | For Sale | $435,000 | +15.1% | $156 / Sq Ft |
| 09/22/2021 09/22/21 | Sold | $378,000 | -0.5% | $135 / Sq Ft |
| 09/08/2021 09/08/21 | Pending | -- | -- | -- |
| 08/19/2021 08/19/21 | For Sale | $379,900 | +12.7% | $136 / Sq Ft |
| 09/25/2020 09/25/20 | Sold | $337,000 | +0.6% | $121 / Sq Ft |
| 08/06/2020 08/06/20 | Pending | -- | -- | -- |
| 08/06/2020 08/06/20 | For Sale | $335,000 | -- | $120 / Sq Ft |
Tax History Compared to Growth
Tax History
| Year | Tax Paid | Tax Assessment Tax Assessment Total Assessment is a certain percentage of the fair market value that is determined by local assessors to be the total taxable value of land and additions on the property. | Land | Improvement |
|---|---|---|---|---|
| 2024 | $2,274 | $301,700 | $51,500 | $250,200 |
| 2023 | $2,232 | $294,600 | $51,500 | $243,100 |
| 2022 | $2,406 | $295,600 | $51,500 | $244,100 |
| 2021 | $2,272 | $271,700 | $51,500 | $220,200 |
| 2020 | $2,373 | $269,500 | $47,800 | $221,700 |
| 2019 | $1,914 | $221,200 | $26,300 | $194,900 |
| 2018 | $1,758 | $214,400 | $26,300 | $188,100 |
| 2017 | $1,754 | $215,000 | $26,300 | $188,700 |
| 2016 | $1,705 | $211,200 | $26,300 | $184,900 |
| 2014 | $1,596 | $210,800 | $24,800 | $186,000 |
| 2013 | $1,481 | $202,600 | $24,800 | $177,800 |
Agents Affiliated with this Home
-
John Horton

Seller's Agent in 2024
John Horton
Keller Williams Capital Realty
(812) 518-0411
24 in this area
302 Total Sales
-
Ashley Carroll

Buyer's Agent in 2024
Ashley Carroll
ERA FIRST ADVANTAGE REALTY, INC
(812) 598-2939
9 in this area
97 Total Sales
-
Trae Dauby

Seller's Agent in 2021
Trae Dauby
Dauby Real Estate
(812) 213-4859
66 in this area
1,526 Total Sales
-
Al Lentz
A
Seller's Agent in 2020
Al Lentz
F.C. TUCKER EMGE
(812) 479-0801
2 in this area
184 Total Sales
Map
Source: Indiana Regional MLS
MLS Number: 202419259
APN: 87-12-14-401-009.000-019
- 2614 Creek Dr
- 7561 Saint Jordan Cir
- 7680 Saint Jordan Cir
- 2355 Fuquay Rd
- 7377 Castle Hills Dr
- 7855 Scottsdale Dr
- 2333 Old Plank Rd
- 5222 Oak Grove Rd
- 0 Oak Grove Rd Unit 202445907
- 2327 Julianne Cir
- 8016 O'Brian Blvd
- 7655 Briar Ct
- 4644 Chelmsford Dr
- 3244 Ashdon Dr
- 5555 Hillside Trail
- 3144 Ashdon Dr
- 2622 Oak Trail Dr
- 6777 Oak Grove Rd
- 2433 Lakeridge Dr
- 7966 Lake Terrace Ct
