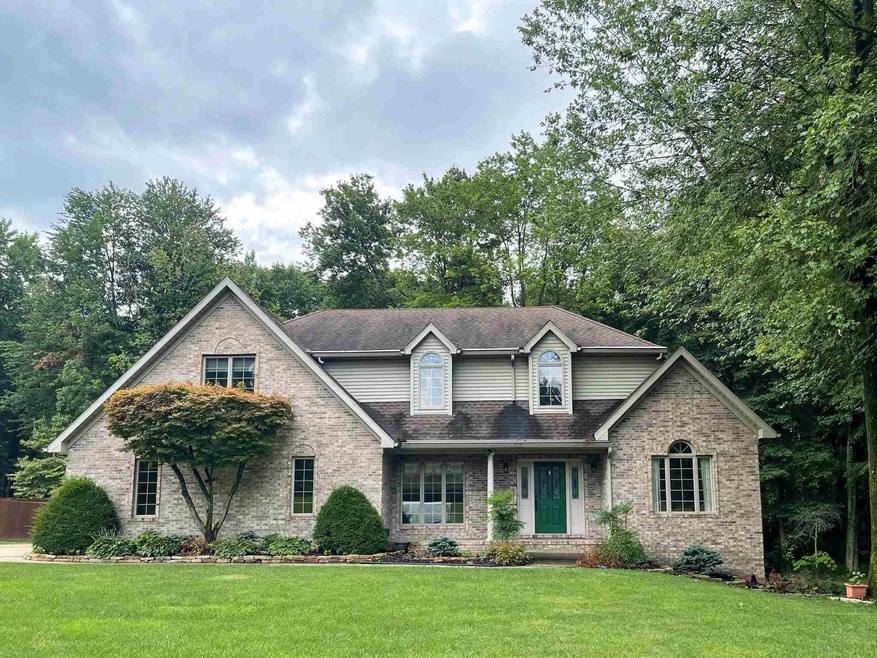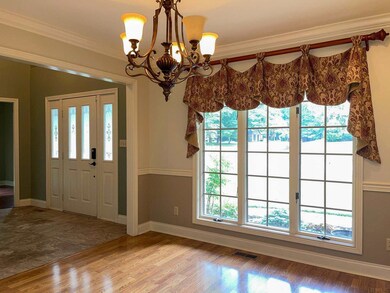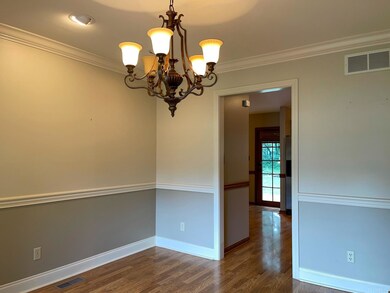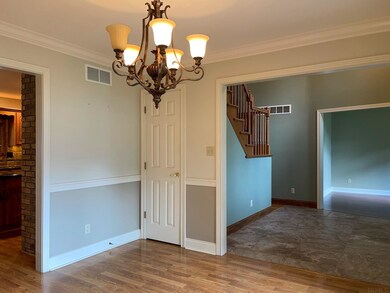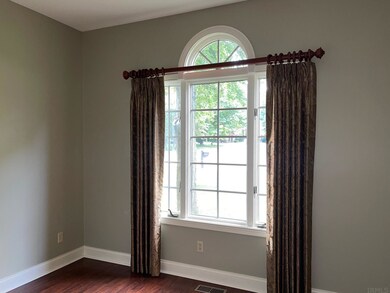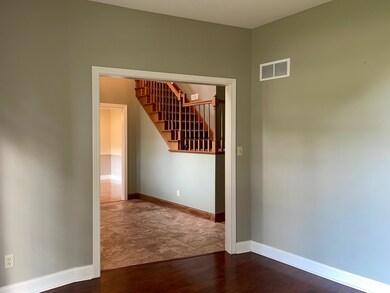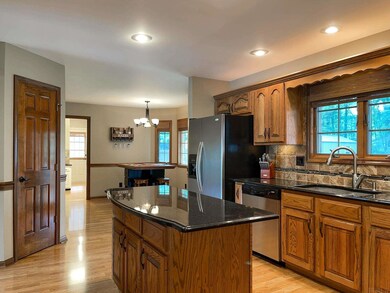
7399 Timber View Dr Newburgh, IN 47630
Highlights
- Partially Wooded Lot
- Solid Surface Countertops
- Community Fire Pit
- John H. Castle Elementary School Rated A-
- Covered patio or porch
- Walk-In Pantry
About This Home
As of July 2024Welcome to this beautiful 4 bedroom 2 1/2 bathroom home with an oversized 2 car attached garage situated in the very desirable Timber View Estates in Newburgh. Upon entering you will find a nice foyer to greet your guests with a formal dining room to your left. The formal dining room has chair railing, crown molding and decorative lighting. To your right is an office with a large window to allow for natural light. The living room has carpet, crown molding, ceiling fan, a fireplace with brick surround, and French doors that lead to the open patio. The kitchen is a chef's dream! It features solid surface counter-tops with a gorgeous back-splash, recessed lighting, includes all appliances and has an eat-in dining area. There is also an island, a built in cook-top and oven with a beautiful brick surround, and a pantry. Just off the kitchen is a massive laundry room with a utility sink. To complete the main level there is another room that can be considered a den or 5th bedroom and a 1/2 bath. Upstairs the master bedroom has carpet, tray and wood ceiling with a ceiling fan, a huge custom walk-in closet with extra attic storage and a private bath. The master bathroom has a heated tiled controlled floor, a walk-in tiled shower and a twin sink vanity. The 3 additional bedrooms are all generous in size with plenty of closet space and share a hall bathroom. Step out back to enjoy the well maintained back yard with mature trees and patio area with a firepit. There is also a new shed for extra storage.
Home Details
Home Type
- Single Family
Est. Annual Taxes
- $2,319
Year Built
- Built in 1992
Lot Details
- 0.54 Acre Lot
- Landscaped
- Level Lot
- Partially Wooded Lot
Parking
- 2 Car Attached Garage
- Driveway
Home Design
- Brick Exterior Construction
- Shingle Roof
Interior Spaces
- 2,795 Sq Ft Home
- 1.5-Story Property
- Chair Railings
- Woodwork
- Crown Molding
- Tray Ceiling
- Ceiling Fan
- Wood Burning Fireplace
- Entrance Foyer
- Living Room with Fireplace
- Formal Dining Room
- Crawl Space
Kitchen
- Eat-In Kitchen
- Walk-In Pantry
- Kitchen Island
- Solid Surface Countertops
- Utility Sink
Flooring
- Carpet
- Laminate
- Tile
Bedrooms and Bathrooms
- 4 Bedrooms
- Walk-In Closet
- Bathtub with Shower
- Separate Shower
Schools
- Castle Elementary School
- Castle North Middle School
- Castle High School
Utilities
- Central Air
- Heating System Uses Gas
Additional Features
- Covered patio or porch
- Suburban Location
Community Details
- Community Fire Pit
Listing and Financial Details
- Assessor Parcel Number 87-12-14-401-009.000-019
Ownership History
Purchase Details
Home Financials for this Owner
Home Financials are based on the most recent Mortgage that was taken out on this home.Purchase Details
Home Financials for this Owner
Home Financials are based on the most recent Mortgage that was taken out on this home.Purchase Details
Home Financials for this Owner
Home Financials are based on the most recent Mortgage that was taken out on this home.Similar Homes in Newburgh, IN
Home Values in the Area
Average Home Value in this Area
Purchase History
| Date | Type | Sale Price | Title Company |
|---|---|---|---|
| Warranty Deed | $435,000 | None Listed On Document | |
| Warranty Deed | $378,000 | Near North Title Group | |
| Warranty Deed | -- | None Available |
Mortgage History
| Date | Status | Loan Amount | Loan Type |
|---|---|---|---|
| Open | $391,500 | New Conventional | |
| Previous Owner | $280,000 | New Conventional | |
| Previous Owner | $349,132 | VA | |
| Previous Owner | $175,000 | Future Advance Clause Open End Mortgage | |
| Previous Owner | $40,000 | Future Advance Clause Open End Mortgage | |
| Previous Owner | $88,460 | Unknown |
Property History
| Date | Event | Price | Change | Sq Ft Price |
|---|---|---|---|---|
| 07/08/2024 07/08/24 | Sold | $435,000 | 0.0% | $156 / Sq Ft |
| 06/05/2024 06/05/24 | Pending | -- | -- | -- |
| 05/29/2024 05/29/24 | For Sale | $435,000 | +15.1% | $156 / Sq Ft |
| 09/22/2021 09/22/21 | Sold | $378,000 | -0.5% | $135 / Sq Ft |
| 09/08/2021 09/08/21 | Pending | -- | -- | -- |
| 08/19/2021 08/19/21 | For Sale | $379,900 | +12.7% | $136 / Sq Ft |
| 09/25/2020 09/25/20 | Sold | $337,000 | +0.6% | $121 / Sq Ft |
| 08/06/2020 08/06/20 | Pending | -- | -- | -- |
| 08/06/2020 08/06/20 | For Sale | $335,000 | -- | $120 / Sq Ft |
Tax History Compared to Growth
Tax History
| Year | Tax Paid | Tax Assessment Tax Assessment Total Assessment is a certain percentage of the fair market value that is determined by local assessors to be the total taxable value of land and additions on the property. | Land | Improvement |
|---|---|---|---|---|
| 2024 | $2,274 | $301,700 | $51,500 | $250,200 |
| 2023 | $2,232 | $294,600 | $51,500 | $243,100 |
| 2022 | $2,406 | $295,600 | $51,500 | $244,100 |
| 2021 | $2,272 | $271,700 | $51,500 | $220,200 |
| 2020 | $2,373 | $269,500 | $47,800 | $221,700 |
| 2019 | $1,914 | $221,200 | $26,300 | $194,900 |
| 2018 | $1,758 | $214,400 | $26,300 | $188,100 |
| 2017 | $1,754 | $215,000 | $26,300 | $188,700 |
| 2016 | $1,705 | $211,200 | $26,300 | $184,900 |
| 2014 | $1,596 | $210,800 | $24,800 | $186,000 |
| 2013 | $1,481 | $202,600 | $24,800 | $177,800 |
Agents Affiliated with this Home
-
John Horton

Seller's Agent in 2024
John Horton
Keller Williams Capital Realty
(812) 518-0411
24 in this area
302 Total Sales
-
Ashley Carroll

Buyer's Agent in 2024
Ashley Carroll
ERA FIRST ADVANTAGE REALTY, INC
(812) 598-2939
9 in this area
97 Total Sales
-
Trae Dauby

Seller's Agent in 2021
Trae Dauby
Dauby Real Estate
(812) 213-4859
66 in this area
1,526 Total Sales
-
Al Lentz
A
Seller's Agent in 2020
Al Lentz
F.C. TUCKER EMGE
(812) 479-0801
2 in this area
184 Total Sales
Map
Source: Indiana Regional MLS
MLS Number: 202134629
APN: 87-12-14-401-009.000-019
- 2614 Creek Dr
- 7561 Saint Jordan Cir
- 7680 Saint Jordan Cir
- 2355 Fuquay Rd
- 7377 Castle Hills Dr
- 7855 Scottsdale Dr
- 2333 Old Plank Rd
- 5222 Oak Grove Rd
- 0 Oak Grove Rd Unit 202445907
- 2327 Julianne Cir
- 8016 O'Brian Blvd
- 7655 Briar Ct
- 4644 Chelmsford Dr
- 3244 Ashdon Dr
- 5555 Hillside Trail
- 3144 Ashdon Dr
- 2622 Oak Trail Dr
- 6777 Oak Grove Rd
- 2433 Lakeridge Dr
- 7966 Lake Terrace Ct
