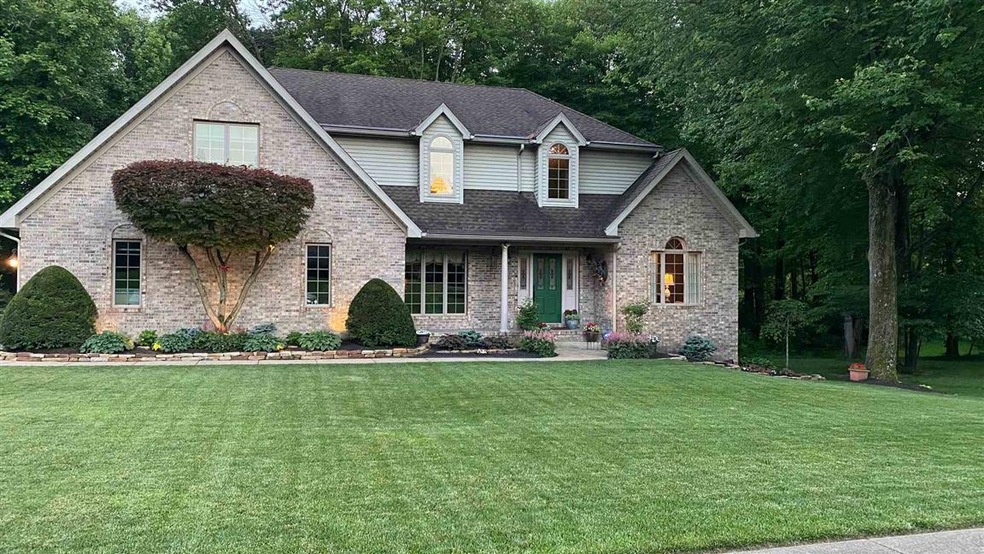
7399 Timber View Dr Newburgh, IN 47630
Highlights
- Partially Wooded Lot
- Traditional Architecture
- 1 Fireplace
- John H. Castle Elementary School Rated A-
- Wood Flooring
- Solid Surface Countertops
About This Home
As of July 2024Wonderful home in beautiful Timber View Estates. Home has been gently lived in by it Owners who have remodeled this spacious home. 4 Bedrooms and 3 car garage. Outstanding back yard and patio areas. Brick and lots of amenities.
Home Details
Home Type
- Single Family
Est. Annual Taxes
- $1,860
Year Built
- Built in 1992
Lot Details
- 0.54 Acre Lot
- Landscaped
- Level Lot
- Partially Wooded Lot
Parking
- 2 Car Attached Garage
- Garage Door Opener
- Driveway
Home Design
- Traditional Architecture
- Brick Exterior Construction
- Shingle Roof
- Asphalt Roof
Interior Spaces
- 1.5-Story Property
- Woodwork
- 1 Fireplace
Kitchen
- Electric Oven or Range
- Solid Surface Countertops
- Disposal
Flooring
- Wood
- Carpet
- Ceramic Tile
Bedrooms and Bathrooms
- 4 Bedrooms
Basement
- Block Basement Construction
- Crawl Space
Location
- Suburban Location
Schools
- Castle Elementary School
- Castle North Middle School
- Castle High School
Utilities
- Forced Air Heating and Cooling System
- Heating System Uses Gas
- Cable TV Available
Community Details
- Timber View Estates Subdivision
Listing and Financial Details
- Assessor Parcel Number 87-12-14-401-009.000-019
Ownership History
Purchase Details
Home Financials for this Owner
Home Financials are based on the most recent Mortgage that was taken out on this home.Purchase Details
Home Financials for this Owner
Home Financials are based on the most recent Mortgage that was taken out on this home.Purchase Details
Home Financials for this Owner
Home Financials are based on the most recent Mortgage that was taken out on this home.Similar Homes in Newburgh, IN
Home Values in the Area
Average Home Value in this Area
Purchase History
| Date | Type | Sale Price | Title Company |
|---|---|---|---|
| Warranty Deed | $435,000 | None Listed On Document | |
| Warranty Deed | $378,000 | Near North Title Group | |
| Warranty Deed | -- | None Available |
Mortgage History
| Date | Status | Loan Amount | Loan Type |
|---|---|---|---|
| Open | $391,500 | New Conventional | |
| Previous Owner | $280,000 | New Conventional | |
| Previous Owner | $349,132 | VA | |
| Previous Owner | $175,000 | Future Advance Clause Open End Mortgage | |
| Previous Owner | $40,000 | Future Advance Clause Open End Mortgage | |
| Previous Owner | $88,460 | Unknown |
Property History
| Date | Event | Price | Change | Sq Ft Price |
|---|---|---|---|---|
| 07/08/2024 07/08/24 | Sold | $435,000 | 0.0% | $156 / Sq Ft |
| 06/05/2024 06/05/24 | Pending | -- | -- | -- |
| 05/29/2024 05/29/24 | For Sale | $435,000 | +15.1% | $156 / Sq Ft |
| 09/22/2021 09/22/21 | Sold | $378,000 | -0.5% | $135 / Sq Ft |
| 09/08/2021 09/08/21 | Pending | -- | -- | -- |
| 08/19/2021 08/19/21 | For Sale | $379,900 | +12.7% | $136 / Sq Ft |
| 09/25/2020 09/25/20 | Sold | $337,000 | +0.6% | $121 / Sq Ft |
| 08/06/2020 08/06/20 | Pending | -- | -- | -- |
| 08/06/2020 08/06/20 | For Sale | $335,000 | -- | $120 / Sq Ft |
Tax History Compared to Growth
Tax History
| Year | Tax Paid | Tax Assessment Tax Assessment Total Assessment is a certain percentage of the fair market value that is determined by local assessors to be the total taxable value of land and additions on the property. | Land | Improvement |
|---|---|---|---|---|
| 2024 | $2,274 | $301,700 | $51,500 | $250,200 |
| 2023 | $2,232 | $294,600 | $51,500 | $243,100 |
| 2022 | $2,406 | $295,600 | $51,500 | $244,100 |
| 2021 | $2,272 | $271,700 | $51,500 | $220,200 |
| 2020 | $2,373 | $269,500 | $47,800 | $221,700 |
| 2019 | $1,914 | $221,200 | $26,300 | $194,900 |
| 2018 | $1,758 | $214,400 | $26,300 | $188,100 |
| 2017 | $1,754 | $215,000 | $26,300 | $188,700 |
| 2016 | $1,705 | $211,200 | $26,300 | $184,900 |
| 2014 | $1,596 | $210,800 | $24,800 | $186,000 |
| 2013 | $1,481 | $202,600 | $24,800 | $177,800 |
Agents Affiliated with this Home
-
John Horton

Seller's Agent in 2024
John Horton
Keller Williams Capital Realty
(812) 518-0411
24 in this area
304 Total Sales
-
Ashley Carroll

Buyer's Agent in 2024
Ashley Carroll
ERA FIRST ADVANTAGE REALTY, INC
(812) 598-2939
9 in this area
98 Total Sales
-
Trae Dauby

Seller's Agent in 2021
Trae Dauby
Dauby Real Estate
(812) 213-4859
66 in this area
1,526 Total Sales
-
Al Lentz
A
Seller's Agent in 2020
Al Lentz
F.C. TUCKER EMGE
(812) 479-0801
2 in this area
184 Total Sales
Map
Source: Indiana Regional MLS
MLS Number: 202030799
APN: 87-12-14-401-009.000-019
- 2614 Creek Dr
- 7561 Saint Jordan Cir
- 7680 Saint Jordan Cir
- 2355 Fuquay Rd
- 7377 Castle Hills Dr
- 2333 Old Plank Rd
- 5222 Oak Grove Rd
- 0 Oak Grove Rd Unit 202445907
- 2327 Julianne Cir
- 7932 Melissa Ln
- 8016 O'Brian Blvd
- 7655 Briar Ct
- 4644 Chelmsford Dr
- 3244 Ashdon Dr
- 5555 Hillside Trail
- 3144 Ashdon Dr
- 2622 Oak Trail Dr
- 6777 Oak Grove Rd
- 2433 Lakeridge Dr
- 7966 Lake Terrace Ct
