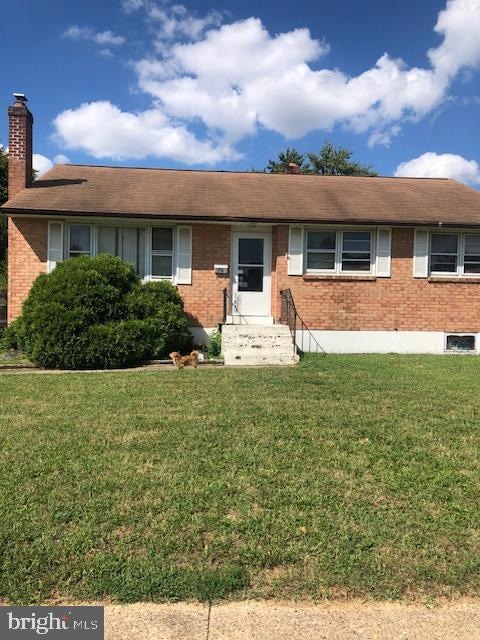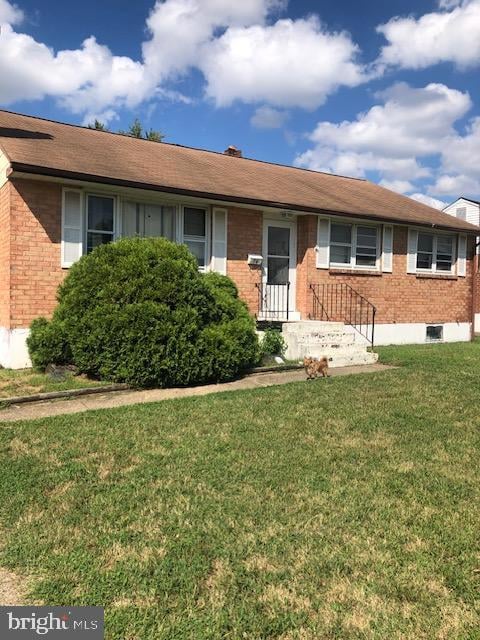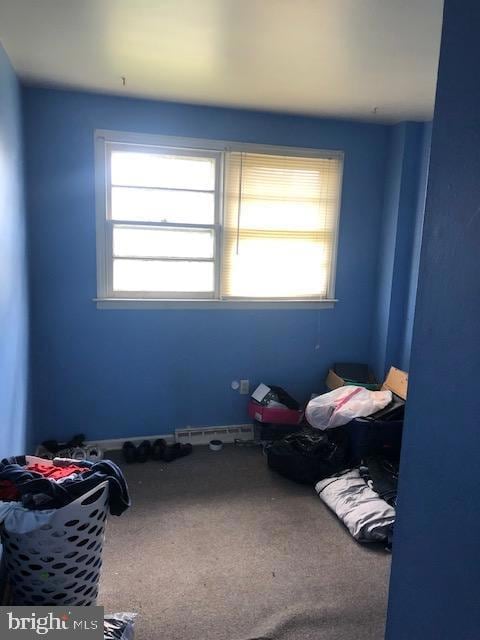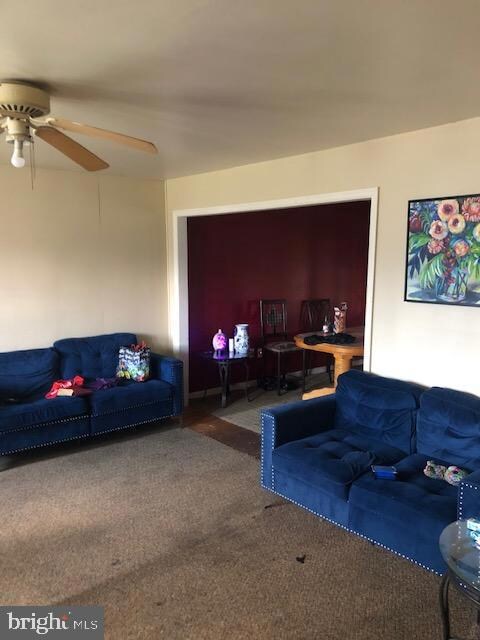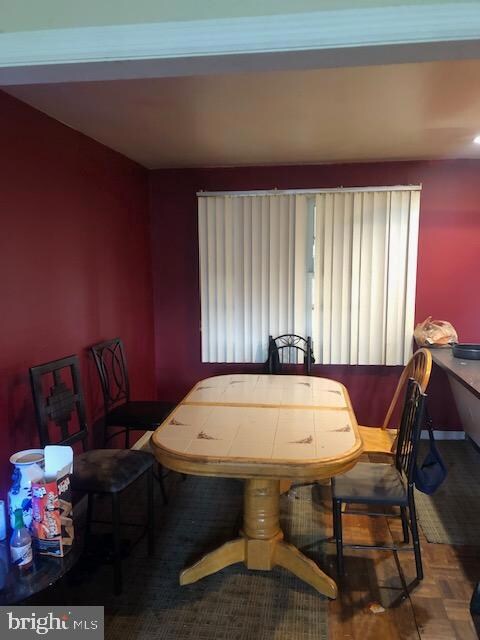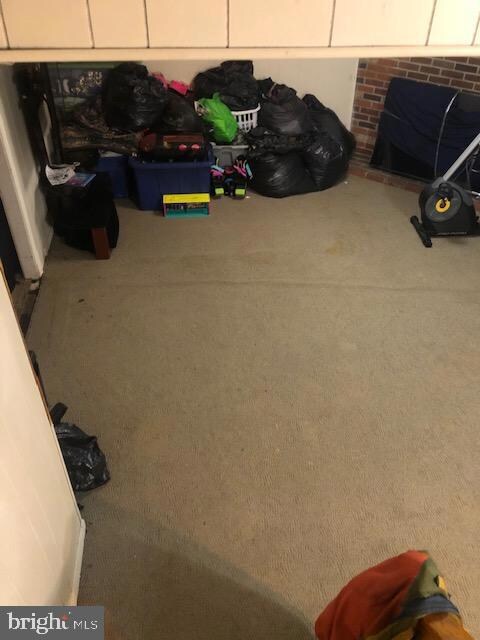
74 Commonwealth Blvd New Castle, DE 19720
Collins Park NeighborhoodEstimated Value: $273,000 - $298,018
Highlights
- A-Frame Home
- Attic
- Game Room
- Wood Flooring
- No HOA
- Country Kitchen
About This Home
As of October 2023Great opportunity for a new homeowner or investor! This single-family brick ranch home in popular Jefferson Farms features 3 bedrooms, a full bath, a nice sized living room, and a combination kitchen and dining area on the first floor. The first floor features hardwood flooring in the kitchen, dining, and living rooms. The finished basement has a woodburning fireplace, half bath and laundry room. There is a bonus closed-in porch that leads to a large yard complete with 2 sheds. This property has been used as a rental for the last 24 years. This nice solidly built home needs updating and some work - bring your personal touches and make this home yours today. Conveniently located near I95, Rte 13, public transportation, and restaurants. Owner is a licensed REALTOR.
Home Details
Home Type
- Single Family
Est. Annual Taxes
- $1,547
Year Built
- Built in 1962
Lot Details
- 7,405 Sq Ft Lot
- Lot Dimensions are 65.00 x 120.00
- Wood Fence
- Chain Link Fence
- Irregular Lot
- Back and Front Yard
- Property is zoned NC6.5
Home Design
- A-Frame Home
- Rambler Architecture
- Brick Exterior Construction
- Shingle Roof
- Concrete Perimeter Foundation
Interior Spaces
- Property has 1 Level
- Bar
- Ceiling Fan
- Wood Burning Fireplace
- Fireplace With Glass Doors
- Brick Fireplace
- Window Screens
- Family Room
- Living Room
- Combination Kitchen and Dining Room
- Game Room
- Attic
Kitchen
- Country Kitchen
- Dishwasher
Flooring
- Wood
- Partially Carpeted
- Laminate
Bedrooms and Bathrooms
- 3 Main Level Bedrooms
- En-Suite Primary Bedroom
Laundry
- Dryer
- Washer
Basement
- Basement Fills Entire Space Under The House
- Laundry in Basement
Parking
- Driveway
- On-Street Parking
Outdoor Features
- Outbuilding
- Porch
Horse Facilities and Amenities
- Shed Row
Utilities
- Forced Air Heating and Cooling System
- 200+ Amp Service
- Natural Gas Water Heater
- Cable TV Available
Community Details
- No Home Owners Association
- Jefferson Farms Subdivision
Listing and Financial Details
- Tax Lot 479
- Assessor Parcel Number 10-019.20-479
Ownership History
Purchase Details
Home Financials for this Owner
Home Financials are based on the most recent Mortgage that was taken out on this home.Purchase Details
Similar Homes in New Castle, DE
Home Values in the Area
Average Home Value in this Area
Purchase History
| Date | Buyer | Sale Price | Title Company |
|---|---|---|---|
| Bratcher Carl | $260,000 | None Listed On Document | |
| Damiano Robert | $55,000 | -- |
Mortgage History
| Date | Status | Borrower | Loan Amount |
|---|---|---|---|
| Open | Bratcher Carl | $10,211 | |
| Previous Owner | Bratcher Carl | $255,290 |
Property History
| Date | Event | Price | Change | Sq Ft Price |
|---|---|---|---|---|
| 10/23/2023 10/23/23 | Sold | $260,000 | -1.9% | $149 / Sq Ft |
| 10/03/2023 10/03/23 | Pending | -- | -- | -- |
| 09/30/2023 09/30/23 | For Sale | $265,000 | -- | $151 / Sq Ft |
Tax History Compared to Growth
Tax History
| Year | Tax Paid | Tax Assessment Tax Assessment Total Assessment is a certain percentage of the fair market value that is determined by local assessors to be the total taxable value of land and additions on the property. | Land | Improvement |
|---|---|---|---|---|
| 2024 | $1,627 | $48,800 | $9,200 | $39,600 |
| 2023 | $1,475 | $48,800 | $9,200 | $39,600 |
| 2022 | $1,547 | $48,800 | $9,200 | $39,600 |
| 2021 | $1,558 | $48,800 | $9,200 | $39,600 |
| 2020 | $1,558 | $48,800 | $9,200 | $39,600 |
| 2019 | $1,722 | $48,800 | $9,200 | $39,600 |
| 2018 | $1,526 | $48,800 | $9,200 | $39,600 |
| 2017 | $1,469 | $50,300 | $9,200 | $41,100 |
| 2016 | $1,313 | $50,300 | $9,200 | $41,100 |
| 2015 | -- | $50,300 | $9,200 | $41,100 |
| 2014 | -- | $50,300 | $9,200 | $41,100 |
Agents Affiliated with this Home
-
Dom Damiano
D
Seller's Agent in 2023
Dom Damiano
Century 21 Gold Key Realty
(302) 373-4061
5 in this area
45 Total Sales
-
Mashiya Williams

Buyer's Agent in 2023
Mashiya Williams
Springer Realty Group
(302) 983-6254
1 in this area
9 Total Sales
Map
Source: Bright MLS
MLS Number: DENC2049892
APN: 10-019.20-479
- 44 Monticello Blvd
- 29 Dandridge Dr
- 617 Moores Ln
- 28 Gene Ave
- 7 Boswell Rd
- 28 Lesley Ln
- 103 Fithian Dr
- 36 Yale Ave
- 202 James Place
- 209 Skelton Dr
- 207 Baldt Ave
- 11 Arbutus Ave
- 110 New Amstel Ave
- 3100 New Castle Ave
- 13 Baldt Ave
- 103 Colesbery Dr
- 10 Casimir Ct
- 309 Single Ave
- 315 Mcginn Place
- 158 Killoran Dr
- 74 Commonwealth Blvd
- 76 Commonwealth Blvd
- 78 Commonwealth Blvd
- 70 Commonwealth Blvd
- 20 Montpelier Blvd
- 18 Montpelier Blvd
- 22 Montpelier Blvd
- 16 Montpelier Blvd
- 63 Commonwealth Blvd
- 65 Commonwealth Blvd
- 80 Commonwealth Blvd
- 68 Commonwealth Blvd
- 61 Commonwealth Blvd
- 67 Commonwealth Blvd
- 59 Commonwealth Blvd
- 24 Montpelier Blvd
- 14 Montpelier Blvd
- 69 Commonwealth Blvd
- 66 Commonwealth Blvd
- 82 Commonwealth Blvd
