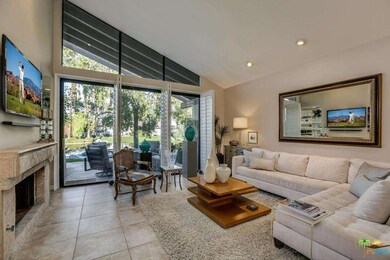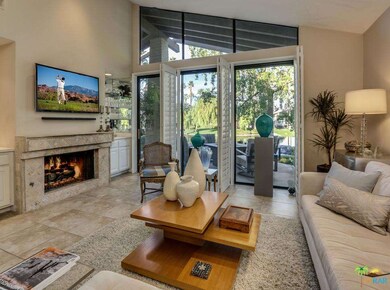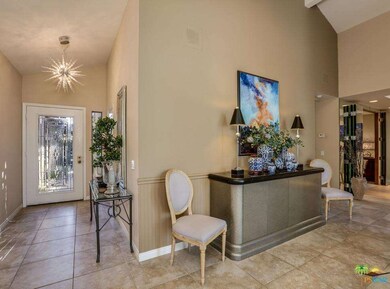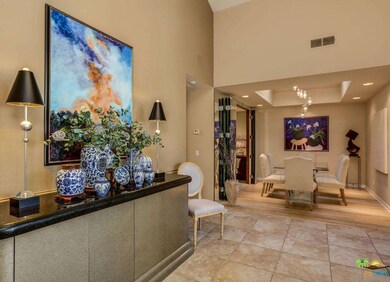
74 Laredo Ln Palm Desert, CA 92211
The Lakes NeighborhoodAbout This Home
As of March 2025Beautifully remodeled home in The Lakes with impeccable upgrades for the most discriminating buyer! The 2 beds/2 baths plus den floor plan was expanded by enclosing the atrium and turned into a dining room, with mirrored bi-fold doors opening to the den. The kitchen was recently renovated with black and white granite slab counters, glass backsplash tiles, stainless steel appliances, eat-in dining, and incredible lake and waterfall views. In the living room you'll find the same fantastic lake views plus a soaring cathedral ceiling, stone surround mantel on gas burning fireplace, and wet bar. Throughout the home there are large scale ceramic tiles (newer carpet -Nov 2017 - in bedrooms and den) and shutters on the windows. The master bedroom has a large walk-in with closet organization system. In the garage you'll find ample custom designed closets and storage. Dine alfresco on the private patio and enjoy the soothing sounds of the waterfalls. An immaculate home - just waiting for you!
Last Agent to Sell the Property
Alan Wilke
Bennion Deville Homes License #01387160
Last Buyer's Agent
NonMember AgentDefault
NonMember OfficeDefault
Ownership History
Purchase Details
Home Financials for this Owner
Home Financials are based on the most recent Mortgage that was taken out on this home.Purchase Details
Home Financials for this Owner
Home Financials are based on the most recent Mortgage that was taken out on this home.Purchase Details
Home Financials for this Owner
Home Financials are based on the most recent Mortgage that was taken out on this home.Purchase Details
Home Financials for this Owner
Home Financials are based on the most recent Mortgage that was taken out on this home.Purchase Details
Home Financials for this Owner
Home Financials are based on the most recent Mortgage that was taken out on this home.Purchase Details
Purchase Details
Home Financials for this Owner
Home Financials are based on the most recent Mortgage that was taken out on this home.Purchase Details
Home Financials for this Owner
Home Financials are based on the most recent Mortgage that was taken out on this home.Purchase Details
Home Financials for this Owner
Home Financials are based on the most recent Mortgage that was taken out on this home.Purchase Details
Map
Property Details
Home Type
Condominium
Est. Annual Taxes
$4,827
Year Built
1983
Lot Details
0
Parking
2
Listing Details
- Active Date: 2017-12-12
- Full Bathroom: 1
- Three Quarter Bathrooms: 1
- Building Size: 1858.0
- Building Structure Style: Ranch
- Driving Directions: From Cook Street in Palm Desert go East on Country Club. First community on the right is The Lakes Country Club. Ask guard for directions to 74 Laredo Lane.
- Full Street Address: 74 LAREDO LN
- Pool Descriptions: Community Pool, Association Pool
- Primary Object Modification Timestamp: 2018-03-16
- Spa Descriptions: Association Spa, Community
- Unit Floor In Building: 1
- Total Number of Units: 902
- View Type: Park Or Green Belt View, Lagoon View, Lake View, White Water View
- Special Features: None
- Property Sub Type: Condos
- Stories: 1
- Year Built: 1983
Interior Features
- Eating Areas: Formal Dining Rm, In Kitchen
- Appliances: Microwave, Range
- Advertising Remarks: Beautifully remodeled home in The Lakes with impeccable upgrades for the most discriminating buyer! The 2 beds/2 baths plus den floor plan was expanded by enclosing the atrium and turned into a dining room, with mirrored bi-fold doors opening to the den.
- Total Bedrooms: 2
- Builders Tract Code: 4550
- Builders Tract Name: THE LAKES COUNTRY CL
- Fireplace: Yes
- Levels: One Level
- Spa: Yes
- Fireplace Rooms: Living Room
- Appliances: Dishwasher, Garbage Disposal, Refrigerator
- Association Phone Number: 760-568-4321
- Fireplace Fuel: Gas
- Floor Material: Carpet, Ceramic Tile, Wood
- Laundry: Laundry Area In Unit
- Pool: Yes
Exterior Features
- View: Yes
- Lot Size Sq Ft: 3049
- Common Walls: Attached
- Community Features: Golf Course within Development
Garage/Parking
- Garage Spaces: 2.0
- Total Parking Spaces: 2
- Parking Spaces Total: 2
- Parking Type: Garage, Garage - Two Door
Utilities
- Cooling Type: Central A/C
- Heating Type: Central Furnace
- Security: 24 Hour, Carbon Monoxide Detector(s), Community, Fire Sprinklers, Gated Community with Guard, Smoke Detector
Condo/Co-op/Association
- Amenities: Assoc Maintains Landscape, Assoc Pet Rules, Bocce Ball Court, Gym/Ex Room, Fitness Center, Gated Community Guard, Golf, Onsite Property Management, Tennis Courts
- HOA: Yes
- HOA Fee Frequency: Monthly
- HOA #2 Fee Frequency: Monthly
- Association Rules: PetsPermitted
- Association Name: The Lakes Country Club
- HOA Fees: 950.0
- HOA Fees: 200.0
Multi Family
- Total Floors: 1
Similar Homes in Palm Desert, CA
Home Values in the Area
Average Home Value in this Area
Purchase History
| Date | Type | Sale Price | Title Company |
|---|---|---|---|
| Grant Deed | $657,000 | California Best Title | |
| Grant Deed | $640,000 | Orange Coast Title | |
| Interfamily Deed Transfer | -- | None Available | |
| Grant Deed | $310,000 | First American Title | |
| Interfamily Deed Transfer | -- | Fidelity Natl Title Ins Co | |
| Grant Deed | $255,000 | Fidelity Natl Title Ins Co | |
| Interfamily Deed Transfer | -- | Fidelity Natl Title Co Ie | |
| Grant Deed | $490,000 | Fidelity National Title Co | |
| Grant Deed | $484,000 | Fidelity Natl Title Ins Co | |
| Grant Deed | $235,000 | First American Title Ins Co |
Mortgage History
| Date | Status | Loan Amount | Loan Type |
|---|---|---|---|
| Previous Owner | $240,000 | New Conventional | |
| Previous Owner | $248,000 | New Conventional | |
| Previous Owner | $265,000 | New Conventional | |
| Previous Owner | $275,000 | Purchase Money Mortgage | |
| Previous Owner | $419,040 | Negative Amortization |
Property History
| Date | Event | Price | Change | Sq Ft Price |
|---|---|---|---|---|
| 03/31/2025 03/31/25 | Sold | $657,000 | -1.8% | $354 / Sq Ft |
| 03/13/2025 03/13/25 | Pending | -- | -- | -- |
| 02/07/2025 02/07/25 | For Sale | $669,000 | +4.5% | $360 / Sq Ft |
| 08/30/2024 08/30/24 | Sold | $640,000 | -1.4% | $344 / Sq Ft |
| 07/29/2024 07/29/24 | Pending | -- | -- | -- |
| 06/07/2024 06/07/24 | Price Changed | $649,000 | -6.6% | $349 / Sq Ft |
| 05/17/2024 05/17/24 | For Sale | $695,000 | +124.2% | $374 / Sq Ft |
| 03/16/2018 03/16/18 | Sold | $310,000 | -5.8% | $167 / Sq Ft |
| 01/17/2018 01/17/18 | Price Changed | $329,000 | -2.9% | $177 / Sq Ft |
| 12/12/2017 12/12/17 | For Sale | $339,000 | +23.3% | $182 / Sq Ft |
| 08/08/2013 08/08/13 | Sold | $275,000 | -4.2% | $148 / Sq Ft |
| 06/14/2013 06/14/13 | Price Changed | $287,000 | -2.4% | $154 / Sq Ft |
| 06/12/2013 06/12/13 | For Sale | $294,000 | 0.0% | $158 / Sq Ft |
| 06/01/2013 06/01/13 | Pending | -- | -- | -- |
| 04/28/2013 04/28/13 | Price Changed | $294,000 | -6.7% | $158 / Sq Ft |
| 03/24/2013 03/24/13 | Price Changed | $315,000 | -6.0% | $170 / Sq Ft |
| 01/16/2013 01/16/13 | For Sale | $335,000 | -- | $180 / Sq Ft |
Tax History
| Year | Tax Paid | Tax Assessment Tax Assessment Total Assessment is a certain percentage of the fair market value that is determined by local assessors to be the total taxable value of land and additions on the property. | Land | Improvement |
|---|---|---|---|---|
| 2023 | $4,827 | $339,027 | $101,708 | $237,319 |
| 2022 | $4,522 | $332,380 | $99,714 | $232,666 |
| 2021 | $4,398 | $325,863 | $97,759 | $228,104 |
| 2020 | $4,407 | $322,523 | $96,757 | $225,766 |
| 2019 | $4,328 | $316,200 | $94,860 | $221,340 |
| 2018 | $3,823 | $274,725 | $82,417 | $192,308 |
| 2017 | $3,749 | $269,339 | $80,801 | $188,538 |
| 2016 | $3,661 | $264,059 | $79,217 | $184,842 |
| 2015 | $3,667 | $260,094 | $78,028 | $182,066 |
| 2014 | $3,508 | $255,000 | $76,500 | $178,500 |
Source: Palm Springs Regional Association of Realtors
MLS Number: 17-295892PS
APN: 632-302-063
- 152 Lost River Dr
- 154 Lost River Dr
- 82 Palomino Cir
- 132 Deer Spring Way
- 162 Lost River Dr
- 89 Palomino Cir
- 86 Old Ranch Rd
- 120 Old Ranch Rd
- 84 Running Springs Dr
- 28 Lost River Dr
- 14 Belmonte Dr
- 196 Green Mountain Dr
- 198 Green Mountain Dr
- 186 Running Springs Dr
- 158 Running Springs Dr
- 150 Running Springs Dr
- 98 Hudson Ct
- 208 Green Mountain Dr
- 220 Green Mountain Dr
- 103 Favara Cir






