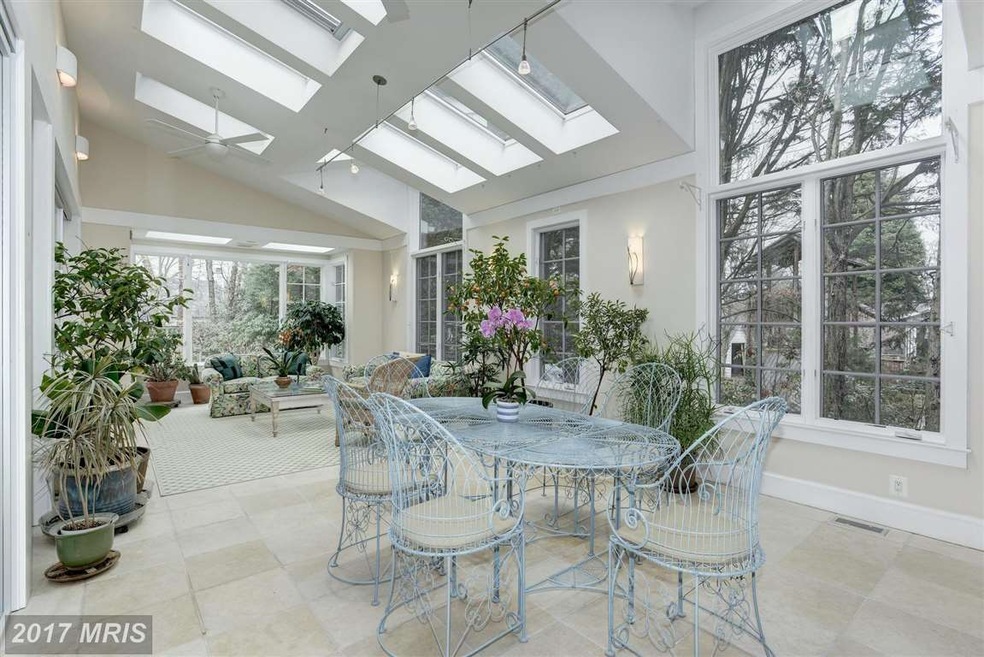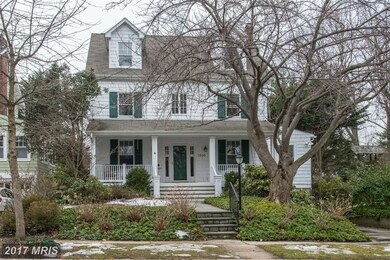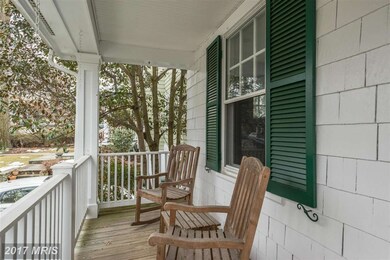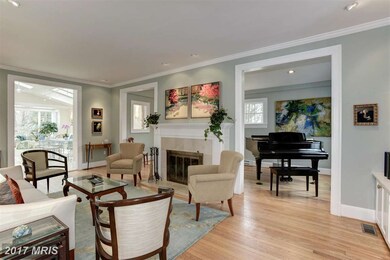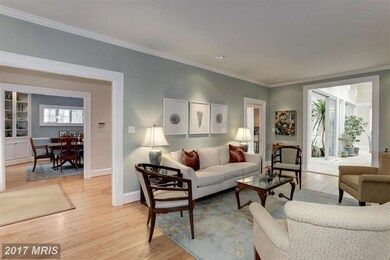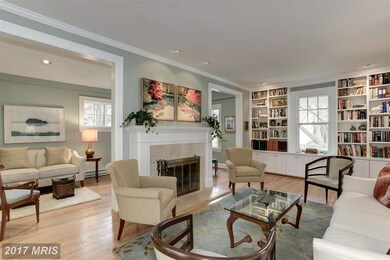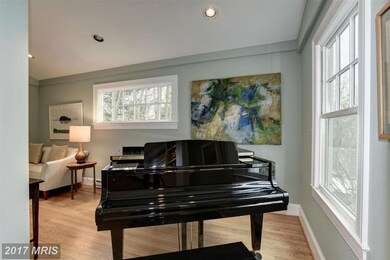
7400 Ridgewood Ave Chevy Chase, MD 20815
Chevy Chase Village NeighborhoodEstimated Value: $2,096,000 - $2,601,000
Highlights
- Gourmet Kitchen
- Private Lot
- Traditional Architecture
- Rosemary Hills Elementary School Rated A-
- Traditional Floor Plan
- Wood Flooring
About This Home
As of June 2015Welcome to this 1928 porch front clapboard house totally renovated w/5000+ sq ft on 4 finished levels with a unique conservatory that will surprise and delight you! 6 BR, 4.5 BA, with formal LR and DR, sunny family room,mud room, au pair suite/rec room with a Murphy bed. Lovely landscaped gardens. Light filled, spacious and terrific for entertaining! Walk to METRO.
Home Details
Home Type
- Single Family
Est. Annual Taxes
- $12,119
Year Built
- Built in 1928
Lot Details
- 6,650 Sq Ft Lot
- Back Yard Fenced
- Private Lot
- Property is in very good condition
- Property is zoned R60
Home Design
- Traditional Architecture
- Plaster Walls
- Frame Construction
- Asphalt Roof
Interior Spaces
- 4,865 Sq Ft Home
- Property has 3 Levels
- Traditional Floor Plan
- Wet Bar
- Built-In Features
- Chair Railings
- Crown Molding
- Ceiling height of 9 feet or more
- Skylights
- Recessed Lighting
- Fireplace With Glass Doors
- Screen For Fireplace
- Fireplace Mantel
- Double Pane Windows
- Window Treatments
- Wood Frame Window
- Window Screens
- Entrance Foyer
- Great Room
- Family Room Off Kitchen
- Living Room
- Dining Room
- Game Room
- Utility Room
- Home Gym
- Wood Flooring
- Fire and Smoke Detector
Kitchen
- Gourmet Kitchen
- Breakfast Area or Nook
- Gas Oven or Range
- Six Burner Stove
- Range Hood
- Microwave
- Ice Maker
- Dishwasher
- Upgraded Countertops
- Disposal
Bedrooms and Bathrooms
- 6 Bedrooms
- En-Suite Primary Bedroom
- En-Suite Bathroom
- 4.5 Bathrooms
Laundry
- Laundry Room
- Stacked Washer and Dryer
Basement
- Connecting Stairway
- Sump Pump
- Basement Windows
Parking
- On-Street Parking
- Off-Street Parking
Outdoor Features
- Porch
Schools
- Rosemary Hills Elementary School
- Westland Middle School
- Bethesda-Chevy Chase High School
Utilities
- Cooling System Utilizes Natural Gas
- Central Heating and Cooling System
- Natural Gas Water Heater
- High Speed Internet
Community Details
- No Home Owners Association
- Chevy Chase Park Subdivision
Listing and Financial Details
- Tax Lot P1
- Assessor Parcel Number 160700474672
Ownership History
Purchase Details
Home Financials for this Owner
Home Financials are based on the most recent Mortgage that was taken out on this home.Purchase Details
Similar Homes in the area
Home Values in the Area
Average Home Value in this Area
Purchase History
| Date | Buyer | Sale Price | Title Company |
|---|---|---|---|
| Hogan Christopher | $1,625,000 | First American Title Ins Co | |
| Kassinger Theodore W | $270,000 | -- |
Mortgage History
| Date | Status | Borrower | Loan Amount |
|---|---|---|---|
| Open | Hogan Christopher | $1,186,330 | |
| Closed | Hogan Christopher | $1,300,000 | |
| Previous Owner | Kassinger Theodore W | $700,000 |
Property History
| Date | Event | Price | Change | Sq Ft Price |
|---|---|---|---|---|
| 06/30/2015 06/30/15 | Sold | $1,625,000 | -4.4% | $334 / Sq Ft |
| 04/26/2015 04/26/15 | Pending | -- | -- | -- |
| 04/10/2015 04/10/15 | Price Changed | $1,699,000 | -4.3% | $349 / Sq Ft |
| 03/13/2015 03/13/15 | For Sale | $1,775,000 | -- | $365 / Sq Ft |
Tax History Compared to Growth
Tax History
| Year | Tax Paid | Tax Assessment Tax Assessment Total Assessment is a certain percentage of the fair market value that is determined by local assessors to be the total taxable value of land and additions on the property. | Land | Improvement |
|---|---|---|---|---|
| 2024 | $18,931 | $1,618,000 | $0 | $0 |
| 2023 | $17,092 | $1,518,700 | $0 | $0 |
| 2022 | $16,302 | $1,419,400 | $654,500 | $764,900 |
| 2021 | $15,248 | $1,419,400 | $654,500 | $764,900 |
| 2020 | $15,245 | $1,419,400 | $654,500 | $764,900 |
| 2019 | $16,488 | $1,532,900 | $623,400 | $909,500 |
| 2018 | $15,207 | $1,411,500 | $0 | $0 |
| 2017 | $12,992 | $1,290,100 | $0 | $0 |
| 2016 | -- | $1,168,700 | $0 | $0 |
| 2015 | $10,481 | $1,119,733 | $0 | $0 |
| 2014 | $10,481 | $1,070,767 | $0 | $0 |
Agents Affiliated with this Home
-
Cheryl Kurss

Seller's Agent in 2015
Cheryl Kurss
Compass
(301) 346-6615
6 in this area
83 Total Sales
-
Maureen Cappadona

Buyer's Agent in 2015
Maureen Cappadona
Long & Foster
(301) 655-1165
2 in this area
25 Total Sales
Map
Source: Bright MLS
MLS Number: 1002308181
APN: 07-00474672
- 4300 Willow Ln
- 7616 Lynn Dr
- 4242 E West Hwy Unit 414
- 4242 E West Hwy Unit 514
- 4242 E West Hwy Unit 716
- 4242 E West Hwy Unit 910
- 4242 E East Hwy W Unit 719
- 4000 Underwood St
- 7006 Meadow Ln
- 3915 Aspen St
- 7105 Connecticut Ave
- 4416 Stanford St
- 4305 Bradley Ln
- 4422 Walsh St
- 4501 Walsh St
- 4008 Rosemary St
- 3707 Thornapple St
- 3703 Thornapple St
- 3709 Shepherd St
- 3700 Underwood St
- 7400 Ridgewood Ave
- 7402 Ridgewood Ave
- 7214 Ridgewood Ave
- 7404 Ridgewood Ave
- 7212 Ridgewood Ave
- 7307 Maple Ave
- 7305 Maple Ave
- 7309 Maple Ave
- 7406 Ridgewood Ave
- 7303 Maple Ave
- 7403 Ridgewood Ave
- 7210 Ridgewood Ave
- 7311 Maple Ave
- 7405 Ridgewood Ave
- 7408 Ridgewood Ave
- 7301 Maple Ave
- 7313 Maple Ave
- 7407 Ridgewood Ave
- 7211 Ridgewood Ave
- 7208 Ridgewood Ave
