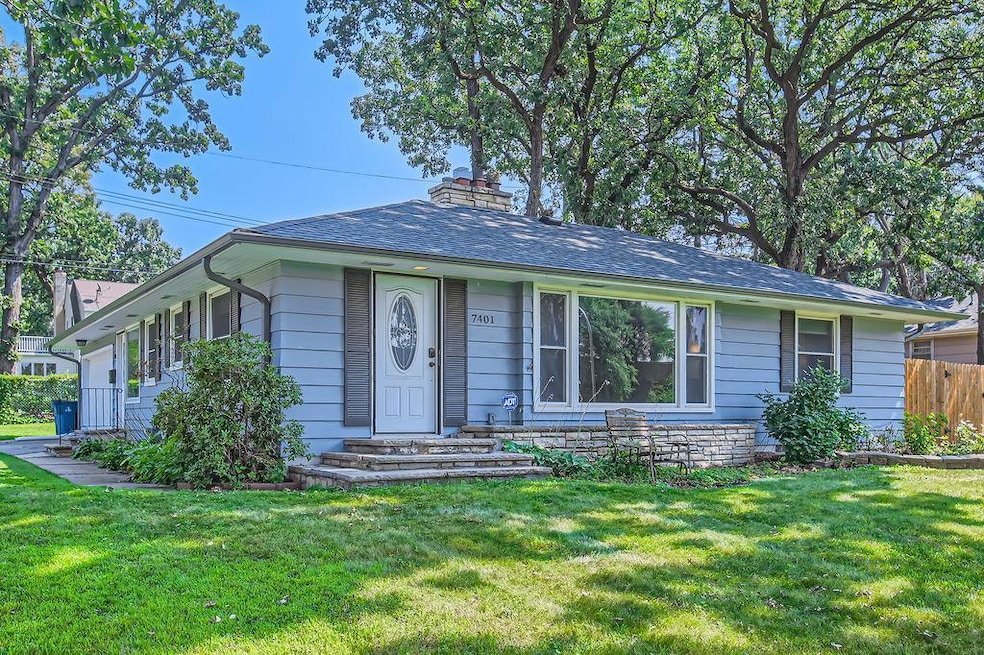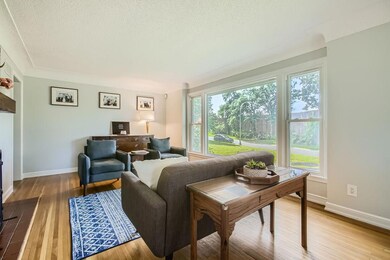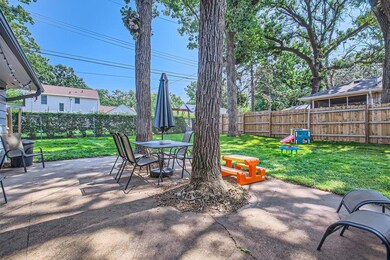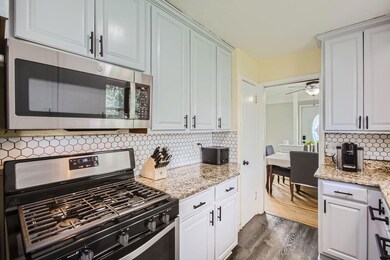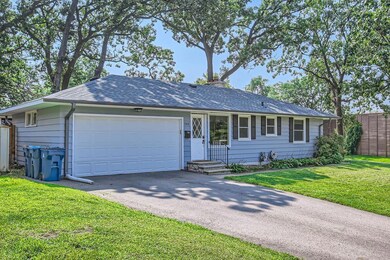
7401 Humboldt Ave S Richfield, MN 55423
Highlights
- Fireplace in Primary Bedroom
- The kitchen features windows
- Patio
- No HOA
- 2 Car Attached Garage
- 4-minute walk to Fremont Park
About This Home
As of January 2025Welcome home to this adorably updated 3-bedroom, 2-bath rambler nestled in the heart of Richfield. filled with character & warmth, this cozy haven boasts beautiful wood floors, an updated kitchen with newer appliances, 3 fireplaces, fantastic lower level and more! Enjoy your private patio and fenced yard - a perfect oasis for morning coffee or evening relaxation. The blend of modern updates & vintage charm makes this home truly one-of-a-kind in a well-loved neighborhood just blocks to Woodlake Nature Center, shops, restaurants & easy freeway access if needed.
Home Details
Home Type
- Single Family
Est. Annual Taxes
- $4,357
Year Built
- Built in 1950
Lot Details
- 0.31 Acre Lot
- Lot Dimensions are 100x133
- Property is Fully Fenced
- Privacy Fence
Parking
- 2 Car Attached Garage
- Garage Door Opener
Interior Spaces
- 1-Story Property
- Wood Burning Fireplace
- Family Room with Fireplace
- 3 Fireplaces
- Living Room with Fireplace
- Storage Room
Kitchen
- Range
- Microwave
- Dishwasher
- The kitchen features windows
Bedrooms and Bathrooms
- 3 Bedrooms
- Fireplace in Primary Bedroom
Laundry
- Dryer
- Washer
Finished Basement
- Basement Fills Entire Space Under The House
- Sump Pump
- Drain
Additional Features
- Patio
- Forced Air Heating and Cooling System
Community Details
- No Home Owners Association
- Irwin Shores Subdivision
Listing and Financial Details
- Assessor Parcel Number 3302824420066
Ownership History
Purchase Details
Home Financials for this Owner
Home Financials are based on the most recent Mortgage that was taken out on this home.Purchase Details
Purchase Details
Purchase Details
Similar Homes in the area
Home Values in the Area
Average Home Value in this Area
Purchase History
| Date | Type | Sale Price | Title Company |
|---|---|---|---|
| Warranty Deed | $280,000 | Eagle Creek Title Llc | |
| Warranty Deed | $169,900 | -- | |
| Warranty Deed | $240,000 | -- | |
| Warranty Deed | $164,900 | -- |
Mortgage History
| Date | Status | Loan Amount | Loan Type |
|---|---|---|---|
| Open | $268,000 | New Conventional | |
| Previous Owner | $157,833 | FHA |
Property History
| Date | Event | Price | Change | Sq Ft Price |
|---|---|---|---|---|
| 01/10/2025 01/10/25 | Sold | $335,000 | -6.9% | $155 / Sq Ft |
| 11/12/2024 11/12/24 | Pending | -- | -- | -- |
| 10/29/2024 10/29/24 | For Sale | $359,900 | -- | $167 / Sq Ft |
Tax History Compared to Growth
Tax History
| Year | Tax Paid | Tax Assessment Tax Assessment Total Assessment is a certain percentage of the fair market value that is determined by local assessors to be the total taxable value of land and additions on the property. | Land | Improvement |
|---|---|---|---|---|
| 2023 | $4,358 | $318,300 | $152,000 | $166,300 |
| 2022 | $3,744 | $318,000 | $158,000 | $160,000 |
| 2021 | $3,509 | $268,000 | $129,000 | $139,000 |
| 2020 | $3,407 | $249,000 | $118,000 | $131,000 |
| 2019 | $3,369 | $239,000 | $117,000 | $122,000 |
| 2018 | $3,170 | $232,000 | $109,000 | $123,000 |
| 2017 | $2,715 | $197,000 | $85,000 | $112,000 |
| 2016 | $2,624 | $181,000 | $79,000 | $102,000 |
| 2015 | $2,746 | $190,000 | $88,000 | $102,000 |
| 2014 | -- | $174,000 | $83,000 | $91,000 |
Agents Affiliated with this Home
-
Ann Kent

Seller's Agent in 2025
Ann Kent
Edina Realty, Inc.
(952) 270-7701
5 in this area
162 Total Sales
-
Kristin Smith

Buyer's Agent in 2025
Kristin Smith
Edina Realty, Inc.
(612) 965-0030
2 in this area
51 Total Sales
Map
Source: NorthstarMLS
MLS Number: 6624404
APN: 33-028-24-42-0066
- 7315 Humboldt Ave S
- 1308 W 73rd St
- 7417 Colfax Ave S
- 7114 Irving Ave S
- 7632 Dupont Ave S
- 7039 James Ave S
- 7601 Aldrich Ave S Unit 119
- 7601 Aldrich Ave S Unit 113
- 7335 Penn Ave S
- 7600 Lyndale Ave S Unit 308
- 7600 Lyndale Ave S Unit 212
- 7600 Lyndale Ave S Unit 310
- 7600 Lyndale Ave S Unit 306
- 7601 Garfield Ave Unit 103
- 7109 Penn Ave S
- 7544 Harriet Ave
- 7029 Augsburg Ave S
- 7021 Penn Ave S
- 6921 Oliver Ave S
- 7626 Sheridan Ave S
