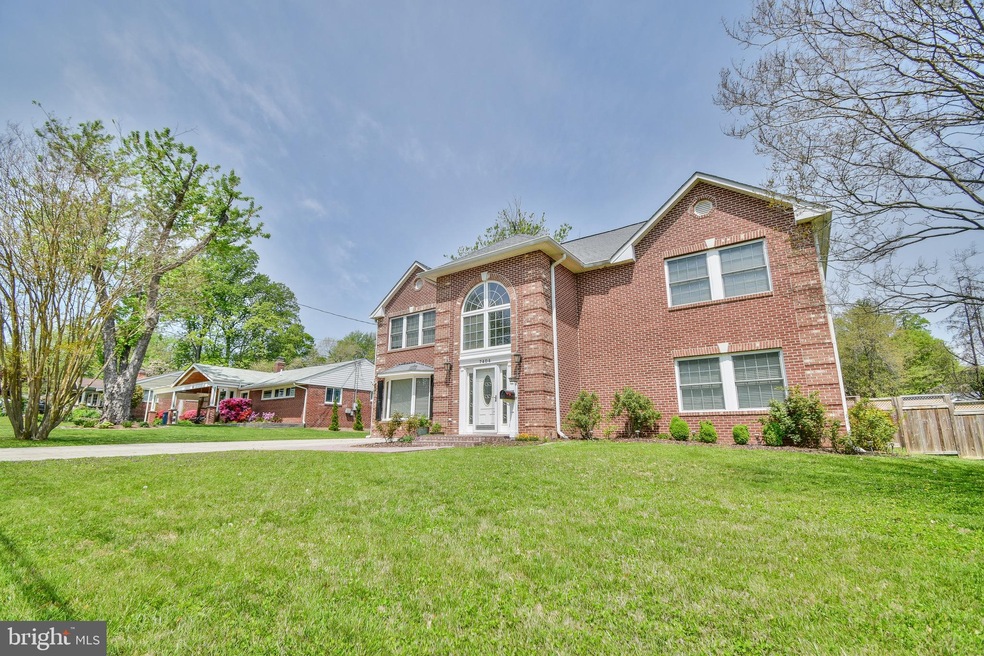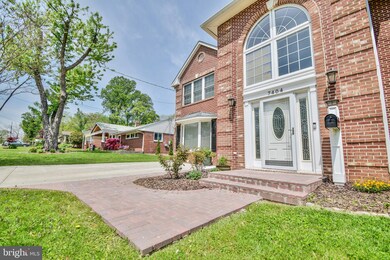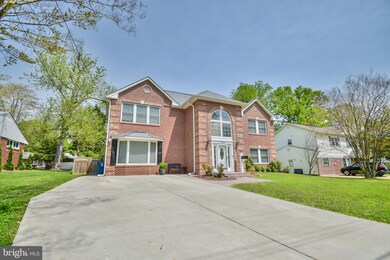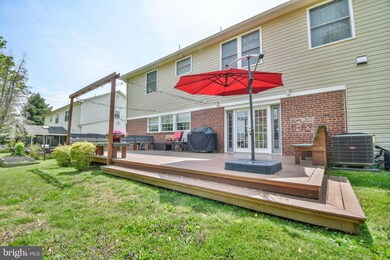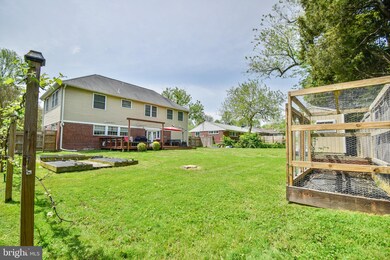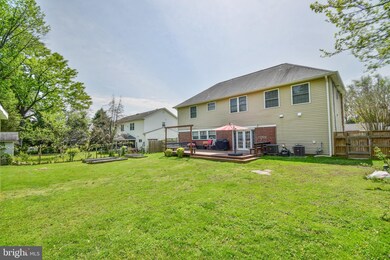
7404 Gresham St Springfield, VA 22151
North Springfield NeighborhoodHighlights
- Gourmet Kitchen
- Deck
- Wood Flooring
- Open Floorplan
- Georgian Architecture
- Main Floor Bedroom
About This Home
As of June 2021Wow, what a house! A complete tear down to foundation and rebuild in mid 2000's brings you this exquisite 3000+ finished square feet, 6 bedroom 4 full bath home ready for new owners. Just minutes to shopping, dining, and major commuting routes like 495, 395 etc. This brick front Georgian style home starts off with fantastic curb appeal sitting behind large, manicured front yard. Head inside to stunning foyer featuring gleaming hardwood floors and high ceilings drawing you to the freshly updated gourmet kitchen with quartz counters, premium stainless steel appliances and updated ceramic flooring. Adjacent to the kitchen is a massive formal living/dining room with Brazilian Cherry hardwood floors, high ceilings and lots of recessed lighting. The main floor is rounded out with two first floor bedrooms and updated full bathroom great for in-laws or extra offices. Head upstairs to luxurious owner's suite with large sitting room, walk-in closets and attached luxury en suite with modern stand along tub, large shower and new vanity and flooring . Three more ample size bedrooms round out upper level, two having having updated Jack and Jill style bathroom attached and last with its own updated attached bathroom. Brand new carpet just installed on all of upper level! Magnificent, fully fenced backyard with large deck, huge storage shed and gardens ready for your vegetables.
Last Agent to Sell the Property
Hawkins Moore & Company Real Estate LLC License #0225218174 Listed on: 05/12/2021
Home Details
Home Type
- Single Family
Est. Annual Taxes
- $6,610
Year Built
- Built in 1956 | Remodeled in 2006
Lot Details
- 10,500 Sq Ft Lot
- North Facing Home
- Privacy Fence
- Back Yard Fenced
- Extensive Hardscape
- Level Lot
- Property is in very good condition
- Property is zoned 130
Home Design
- Georgian Architecture
- Brick Exterior Construction
- Slab Foundation
- Architectural Shingle Roof
- Vinyl Siding
Interior Spaces
- 3,044 Sq Ft Home
- Property has 2 Levels
- Open Floorplan
- Chair Railings
- Crown Molding
- Ceiling height of 9 feet or more
- Ceiling Fan
- Recessed Lighting
- Double Pane Windows
- Vinyl Clad Windows
- Double Hung Windows
- Bay Window
- French Doors
- Sliding Doors
- Six Panel Doors
- Entrance Foyer
- Great Room
- Formal Dining Room
Kitchen
- Gourmet Kitchen
- Breakfast Room
- Electric Oven or Range
- Built-In Microwave
- Dishwasher
- Disposal
Flooring
- Wood
- Carpet
- Ceramic Tile
Bedrooms and Bathrooms
- En-Suite Primary Bedroom
- Walk-In Closet
Laundry
- Laundry on upper level
- Electric Dryer
- Washer
Parking
- 4 Parking Spaces
- 4 Driveway Spaces
Outdoor Features
- Deck
- Patio
- Exterior Lighting
- Shed
- Outbuilding
Location
- Suburban Location
Utilities
- Forced Air Zoned Heating and Cooling System
- Back Up Electric Heat Pump System
- Underground Utilities
- Natural Gas Water Heater
Community Details
- No Home Owners Association
- North Springfield Subdivision
Listing and Financial Details
- Tax Lot 4
- Assessor Parcel Number 0713 04300004
Ownership History
Purchase Details
Home Financials for this Owner
Home Financials are based on the most recent Mortgage that was taken out on this home.Purchase Details
Home Financials for this Owner
Home Financials are based on the most recent Mortgage that was taken out on this home.Purchase Details
Home Financials for this Owner
Home Financials are based on the most recent Mortgage that was taken out on this home.Purchase Details
Purchase Details
Home Financials for this Owner
Home Financials are based on the most recent Mortgage that was taken out on this home.Purchase Details
Home Financials for this Owner
Home Financials are based on the most recent Mortgage that was taken out on this home.Purchase Details
Home Financials for this Owner
Home Financials are based on the most recent Mortgage that was taken out on this home.Purchase Details
Similar Homes in Springfield, VA
Home Values in the Area
Average Home Value in this Area
Purchase History
| Date | Type | Sale Price | Title Company |
|---|---|---|---|
| Deed | $785,000 | Cardinal Title Group Llc | |
| Interfamily Deed Transfer | -- | None Available | |
| Special Warranty Deed | $490,000 | -- | |
| Trustee Deed | $449,697 | -- | |
| Warranty Deed | $450,000 | -- | |
| Warranty Deed | $450,850 | -- | |
| Deed | $310,000 | -- | |
| Deed | $159,900 | -- |
Mortgage History
| Date | Status | Loan Amount | Loan Type |
|---|---|---|---|
| Closed | $0 | New Conventional | |
| Open | $737,221 | New Conventional | |
| Previous Owner | $510,000 | New Conventional | |
| Previous Owner | $417,000 | New Conventional | |
| Previous Owner | $360,000 | New Conventional | |
| Previous Owner | $359,650 | New Conventional | |
| Previous Owner | $248,000 | New Conventional |
Property History
| Date | Event | Price | Change | Sq Ft Price |
|---|---|---|---|---|
| 06/14/2021 06/14/21 | Sold | $785,000 | +3.3% | $258 / Sq Ft |
| 05/16/2021 05/16/21 | Pending | -- | -- | -- |
| 05/12/2021 05/12/21 | For Sale | $759,900 | +55.1% | $250 / Sq Ft |
| 07/18/2013 07/18/13 | Sold | $490,000 | +7.7% | $161 / Sq Ft |
| 06/13/2013 06/13/13 | Pending | -- | -- | -- |
| 06/03/2013 06/03/13 | For Sale | $454,900 | -- | $149 / Sq Ft |
Tax History Compared to Growth
Tax History
| Year | Tax Paid | Tax Assessment Tax Assessment Total Assessment is a certain percentage of the fair market value that is determined by local assessors to be the total taxable value of land and additions on the property. | Land | Improvement |
|---|---|---|---|---|
| 2024 | $9,218 | $795,720 | $265,000 | $530,720 |
| 2023 | $8,668 | $768,110 | $255,000 | $513,110 |
| 2022 | $8,256 | $722,010 | $225,000 | $497,010 |
| 2021 | $6,678 | $569,100 | $207,000 | $362,100 |
| 2020 | $6,610 | $558,550 | $207,000 | $351,550 |
| 2019 | $6,610 | $558,550 | $207,000 | $351,550 |
| 2018 | $6,636 | $577,050 | $207,000 | $370,050 |
| 2017 | $6,356 | $547,430 | $195,000 | $352,430 |
| 2016 | $6,206 | $535,670 | $185,000 | $350,670 |
| 2015 | $5,808 | $520,460 | $180,000 | $340,460 |
| 2014 | $5,676 | $509,780 | $176,000 | $333,780 |
Agents Affiliated with this Home
-
David Moore

Seller's Agent in 2021
David Moore
Hawkins Moore & Company Real Estate LLC
(703) 585-7644
1 in this area
104 Total Sales
-
Blain Jackson

Buyer's Agent in 2021
Blain Jackson
Samson Properties
(703) 839-0313
1 in this area
48 Total Sales
-
Jennifer Young

Seller's Agent in 2013
Jennifer Young
Keller Williams Realty
(703) 674-1777
1,746 Total Sales
-
Xuan Huynh

Buyer's Agent in 2013
Xuan Huynh
Classic Realty LTD
(571) 338-1190
Map
Source: Bright MLS
MLS Number: VAFX1197546
APN: 0713-04300004
- 7314 Inzer St
- 5214 Juliet St
- 5222 Ferndale St
- 7604 Hogarth St
- 5201 Ferndale St
- 5206 Ferndale St
- 5226 Easton Dr
- 5208 Light St
- 7244 Vellex Ln
- 5507 Atlee Place
- 7536 Axton St
- 7233 Vellex Ln
- 7722 Elgar St
- 5005 Ravensworth Rd
- 5337 Ravensworth Rd
- 7708 Killebrew Dr
- 7117 Dalhouse St
- 4917 Erie St
- 5000 Terrell St
- 7310 Husky Ln
