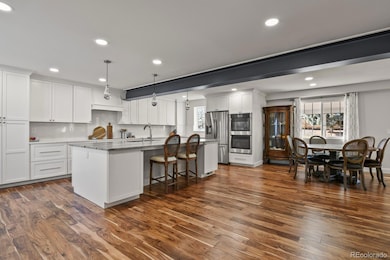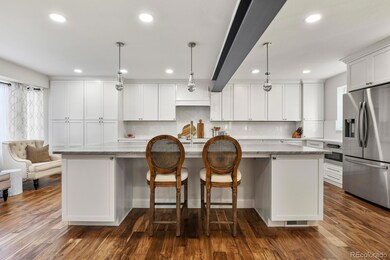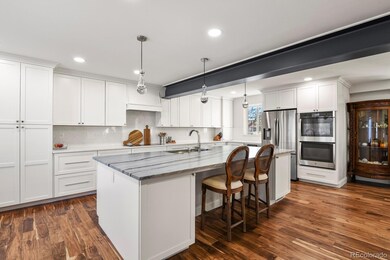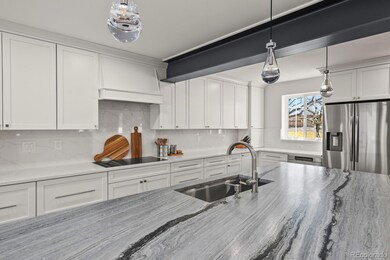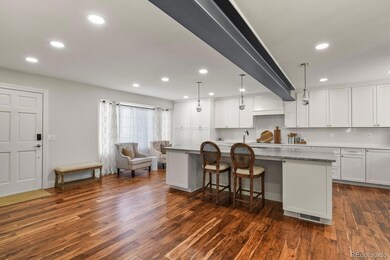7404 La Quinta Ln Lone Tree, CO 80124
Estimated payment $5,467/month
Highlights
- Primary Bedroom Suite
- Open Floorplan
- Deck
- Eagle Ridge Elementary School Rated A-
- Fireplace in Primary Bedroom
- Traditional Architecture
About This Home
Welcome home! This 5 bedroom, 4.5 bathroom home has been professionally remodeled from top to bottom! This gorgeous home sits on a large, manicured cul-de-sac lot that backs to a trail. The owner is a customer builder and added an open concept main floor featuring dolomite and quartz countertops with top of the line appliances. In 2024, the owner added new carpet and engineered hardwood floors throughout the home! There is a new, composite class 4 impact-resistant roof that was installed in December, 2024. There are two new high-efficiency furnaces and air conditioners that were added in November 2024, along with a high-efficiency tankless water heater. The homeowners also added closed cell foam insulation in 70% of the walls and new blown in attic insulation as well, along with sound reduction insulation between the floors! The primary ensuite features a Schluter Ditra heat system in the floor installed in January 2025, along with a completely remodeled five-piece bath that features a second laundry facility. The windows in the home were replaced in 2021, along with the rear Trex deck. There are too many details to list, and this is a must-see beauty. The home is powered by a new 200 amp service panel upgrade as well. This home is more than move-in ready. Come see it today! See the property website and virtual tour here:
Listing Agent
HomeSmart Brokerage Email: collettt@msn.com,720-233-6129 License #40045347 Listed on: 05/22/2025

Home Details
Home Type
- Single Family
Est. Annual Taxes
- $4,714
Year Built
- Built in 1993 | Remodeled
Lot Details
- 0.33 Acre Lot
- Cul-De-Sac
- East Facing Home
- Partially Fenced Property
- Landscaped
- Front and Back Yard Sprinklers
- Private Yard
- Garden
HOA Fees
- $66 Monthly HOA Fees
Parking
- 3 Car Attached Garage
Home Design
- Traditional Architecture
- Slab Foundation
- Frame Construction
- Wood Siding
- Concrete Block And Stucco Construction
Interior Spaces
- 2-Story Property
- Open Floorplan
- Ceiling Fan
- Electric Fireplace
- Gas Fireplace
- Double Pane Windows
- Bay Window
- Smart Doorbell
- Family Room with Fireplace
- 2 Fireplaces
Kitchen
- Double Oven
- Cooktop
- Microwave
- Dishwasher
- Kitchen Island
- Quartz Countertops
- Disposal
Flooring
- Wood
- Carpet
Bedrooms and Bathrooms
- 5 Bedrooms
- Fireplace in Primary Bedroom
- Primary Bedroom Suite
- Walk-In Closet
Laundry
- Laundry Room
- Dryer
- Washer
Finished Basement
- Partial Basement
- Sump Pump
- 1 Bedroom in Basement
- Basement Window Egress
Home Security
- Smart Locks
- Smart Thermostat
- Outdoor Smart Camera
- Radon Detector
- Fire and Smoke Detector
Eco-Friendly Details
- Energy-Efficient Appliances
- Energy-Efficient Windows
- Energy-Efficient HVAC
- Energy-Efficient Insulation
- Smoke Free Home
- Smart Irrigation
Outdoor Features
- Deck
- Covered Patio or Porch
- Exterior Lighting
- Playground
- Rain Gutters
Schools
- Eagle Ridge Elementary School
- Rocky Heights Middle School
- Rock Canyon High School
Utilities
- Forced Air Heating and Cooling System
- Heating System Uses Natural Gas
- 220 Volts
- 110 Volts
- Natural Gas Connected
- Tankless Water Heater
- Phone Available
- Cable TV Available
Community Details
- Association fees include ground maintenance, snow removal, trash
- Terra Ridge At Lone Tree Homeowners Association, Phone Number (303) 779-0789
- Terra Ridge Subdivision
- Greenbelt
Listing and Financial Details
- Assessor Parcel Number 2231-092-21-019
Map
Home Values in the Area
Average Home Value in this Area
Tax History
| Year | Tax Paid | Tax Assessment Tax Assessment Total Assessment is a certain percentage of the fair market value that is determined by local assessors to be the total taxable value of land and additions on the property. | Land | Improvement |
|---|---|---|---|---|
| 2024 | $4,714 | $54,010 | $12,800 | $41,210 |
| 2023 | $4,762 | $54,010 | $12,800 | $41,210 |
| 2022 | $3,472 | $38,180 | $8,570 | $29,610 |
| 2021 | $3,610 | $38,180 | $8,570 | $29,610 |
| 2020 | $3,375 | $36,570 | $7,840 | $28,730 |
| 2019 | $2,724 | $36,570 | $7,840 | $28,730 |
| 2018 | $2,019 | $30,530 | $7,160 | $23,370 |
| 2017 | $2,051 | $30,530 | $7,160 | $23,370 |
| 2016 | $2,003 | $30,270 | $8,370 | $21,900 |
| 2015 | $2,047 | $30,270 | $8,370 | $21,900 |
| 2014 | $1,492 | $23,210 | $6,530 | $16,680 |
Property History
| Date | Event | Price | List to Sale | Price per Sq Ft |
|---|---|---|---|---|
| 10/22/2025 10/22/25 | Price Changed | $950,000 | -3.6% | $307 / Sq Ft |
| 07/30/2025 07/30/25 | Price Changed | $985,000 | -1.3% | $318 / Sq Ft |
| 06/10/2025 06/10/25 | Price Changed | $998,000 | -9.3% | $323 / Sq Ft |
| 05/22/2025 05/22/25 | For Sale | $1,100,000 | -- | $356 / Sq Ft |
Purchase History
| Date | Type | Sale Price | Title Company |
|---|---|---|---|
| Warranty Deed | $495,000 | Chicago Title | |
| Deed | $157,100 | -- | |
| Warranty Deed | $1,050,000 | -- |
Mortgage History
| Date | Status | Loan Amount | Loan Type |
|---|---|---|---|
| Open | $396,000 | New Conventional |
Source: REcolorado®
MLS Number: 7075928
APN: 2231-092-21-019
- 9412 La Quinta Way
- 7469 La Quinta Place
- 9275 Erminedale Dr
- 7146 Newhall Dr
- 7151 Palisade Dr
- 9471 Burlington Ln
- 6723 Amherst Ct
- 9390 Yale Ln
- 9368 Harvard Dr
- 9682 Hemlock Ct
- 7438 Indian Wells Ln
- 8176 Lone Oak Ct
- 6717 Millstone St
- 789 Hamal Dr
- 6239 Trailhead Rd
- 979 Mercury Cir
- 9308 Miles Dr Unit 5
- 8159 Lodgepole Trail
- 9838 Cypress Point Cir
- 6141 Trailhead Rd
- 9470 Kemper Dr
- 13134 Peacock Dr
- 6249 Trailhead Rd
- 9691 Millstone Ct
- 9484 Southern Hills Cir
- 9760 Rosemont Ave
- 9005 S Yosemite St
- 6700 Palomino Pkwy
- 9674 Merimbula St
- 6414 Silver Mesa Dr
- 8637 Gold Peak Dr Unit B
- 5253 Wangaratta Way
- 387 Helena Cir
- 9436 E Aspen Hill Place
- 5005 Weeping Willow Cir
- 10561 Lieter Place
- 10213 Bluffmont Dr
- 8752 S Yosemite St
- 10068 Town Ridge Ln
- 8225 S Poplar Way


