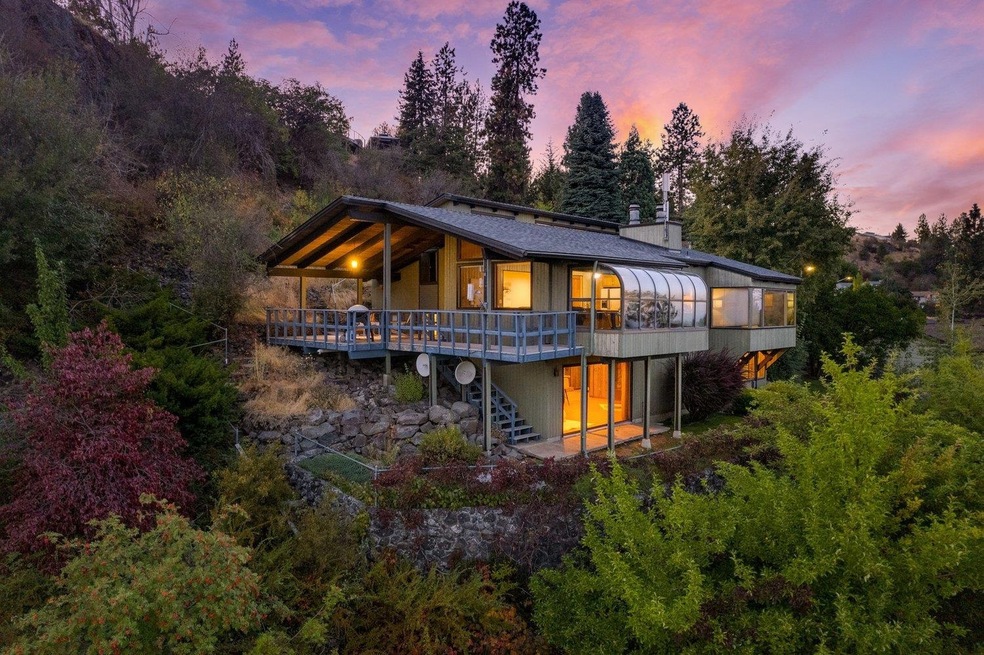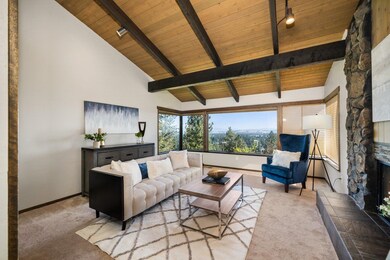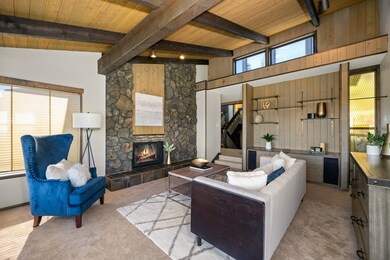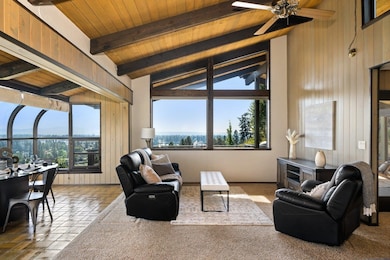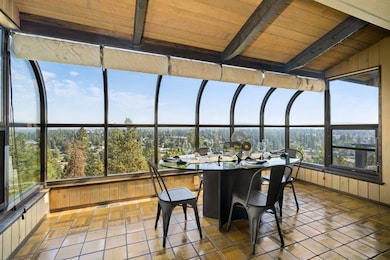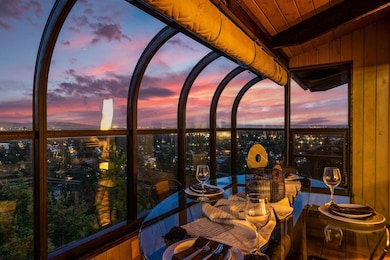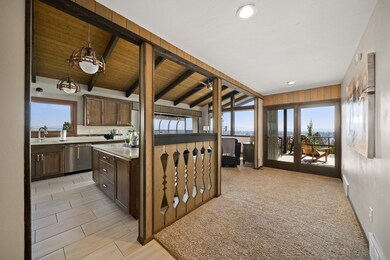
7404 N Birch Ct Spokane, WA 99208
Five Mile Prairie NeighborhoodEstimated Value: $650,000 - $738,000
Highlights
- City View
- 0.93 Acre Lot
- 2 Fireplaces
- Prairie View Elementary School Rated A-
- Contemporary Architecture
- Solarium
About This Home
As of November 2022An exceptional property nestled at the end of a quiet cul-de-sac on almost an acre. A custom, unique home with breathtaking views inside & out. Inside, you are welcomed with large beams, high ceilings, and new windows pouring in natural light. A statement stone fireplace in your living room flows into the open kitchen/dining area where you will eat with stunning views of the city. On top of incredible views, the kitchen features newer quartz countertops, soft-close cabinets & drawers, and plenty of storage. This 4-level design home has a fantastic flow and boasts 4 bedrooms, 3 bathrooms, a daylight basement, and an oversized 2-car garage. Newer doors, windows, and roof for your peace of mind. Outside, continue to enjoy the colors of the changing seasons from your covered patio for indoor/outdoor living, or relish in your private yard with mature landscape including apple/plum trees and an abundance of wildlife. In the highly desirable Mead School District, restaurants, shopping, and all that 5 Mile offers.
Last Agent to Sell the Property
Keller Williams Spokane - Main License #121821 Listed on: 09/29/2022

Home Details
Home Type
- Single Family
Est. Annual Taxes
- $3,972
Year Built
- Built in 1977
Lot Details
- 0.93 Acre Lot
- Cul-De-Sac
- Sprinkler System
- Hillside Location
Property Views
- City
- Mountain
- Territorial
Home Design
- Contemporary Architecture
- Composition Roof
- Wood Siding
- Cedar Siding
Interior Spaces
- 3,068 Sq Ft Home
- 3-Story Property
- Wet Bar
- 2 Fireplaces
- Wood Burning Fireplace
- Formal Dining Room
- Solarium
Kitchen
- Eat-In Kitchen
- Breakfast Bar
- Free-Standing Range
- Microwave
- Dishwasher
- Kitchen Island
Bedrooms and Bathrooms
- Primary bedroom located on third floor
- Dual Closets
- 3 Bathrooms
Laundry
- Dryer
- Washer
Basement
- Basement Fills Entire Space Under The House
- Exterior Basement Entry
- Recreation or Family Area in Basement
- Laundry in Basement
- Basement with some natural light
Parking
- 2 Car Detached Garage
- Garage Door Opener
- Off-Street Parking
Schools
- Prairie View Elementary School
- Mead Middle School
- Mead High School
Utilities
- Forced Air Heating and Cooling System
- Heating System Uses Gas
- High Speed Internet
Listing and Financial Details
- Assessor Parcel Number 26251.0221
Community Details
Overview
- No Home Owners Association
- Panorama Terrace Subdivision
Amenities
- Community Deck or Porch
Ownership History
Purchase Details
Home Financials for this Owner
Home Financials are based on the most recent Mortgage that was taken out on this home.Purchase Details
Home Financials for this Owner
Home Financials are based on the most recent Mortgage that was taken out on this home.Purchase Details
Home Financials for this Owner
Home Financials are based on the most recent Mortgage that was taken out on this home.Purchase Details
Home Financials for this Owner
Home Financials are based on the most recent Mortgage that was taken out on this home.Purchase Details
Purchase Details
Purchase Details
Similar Homes in Spokane, WA
Home Values in the Area
Average Home Value in this Area
Purchase History
| Date | Buyer | Sale Price | Title Company |
|---|---|---|---|
| Hyde Leia | -- | First American Title | |
| Lajiness Phillip A | $320,000 | First American Title Ins Co | |
| Brosius Shane Edward | $273,500 | First American Title Ins Co | |
| Hanson Robert E | -- | First American Title Ins Co | |
| Hanson Robert H | $239,280 | First American Title Ins Co | |
| Soliday Charles F | -- | None Available | |
| Meuler Louis | -- | -- | |
| Soliday Charles F | -- | -- |
Mortgage History
| Date | Status | Borrower | Loan Amount |
|---|---|---|---|
| Open | Hyde Leia | $636,750 | |
| Previous Owner | Lajiness Phillip A | $260,000 | |
| Previous Owner | Lajiness Phillip A | $250,000 | |
| Previous Owner | Brosius Shane Edward | $246,150 | |
| Previous Owner | Hanson Robert H | $225,000 |
Property History
| Date | Event | Price | Change | Sq Ft Price |
|---|---|---|---|---|
| 11/10/2022 11/10/22 | Sold | $707,500 | +9.3% | $231 / Sq Ft |
| 10/03/2022 10/03/22 | Pending | -- | -- | -- |
| 09/29/2022 09/29/22 | For Sale | $647,500 | +102.3% | $211 / Sq Ft |
| 08/14/2018 08/14/18 | Sold | $320,000 | -4.5% | $104 / Sq Ft |
| 06/19/2018 06/19/18 | Pending | -- | -- | -- |
| 06/08/2018 06/08/18 | Price Changed | $335,000 | -4.3% | $109 / Sq Ft |
| 06/04/2018 06/04/18 | Price Changed | $349,900 | -1.4% | $114 / Sq Ft |
| 05/11/2018 05/11/18 | Price Changed | $354,900 | -2.7% | $116 / Sq Ft |
| 05/04/2018 05/04/18 | For Sale | $364,900 | +33.4% | $119 / Sq Ft |
| 04/06/2017 04/06/17 | Sold | $273,500 | +1.3% | $89 / Sq Ft |
| 03/22/2017 03/22/17 | Pending | -- | -- | -- |
| 02/20/2017 02/20/17 | For Sale | $269,999 | +13.0% | $88 / Sq Ft |
| 12/07/2012 12/07/12 | Sold | $239,000 | -19.0% | $91 / Sq Ft |
| 12/07/2012 12/07/12 | Pending | -- | -- | -- |
| 07/30/2012 07/30/12 | For Sale | $295,000 | -- | $112 / Sq Ft |
Tax History Compared to Growth
Tax History
| Year | Tax Paid | Tax Assessment Tax Assessment Total Assessment is a certain percentage of the fair market value that is determined by local assessors to be the total taxable value of land and additions on the property. | Land | Improvement |
|---|---|---|---|---|
| 2024 | $6,211 | $636,400 | $158,000 | $478,400 |
| 2023 | $4,550 | $636,400 | $158,000 | $478,400 |
| 2022 | $3,972 | $507,600 | $150,000 | $357,600 |
| 2021 | $3,750 | $346,500 | $72,000 | $274,500 |
| 2020 | $3,642 | $317,600 | $72,000 | $245,600 |
| 2019 | $3,034 | $270,700 | $72,000 | $198,700 |
| 2018 | $3,343 | $254,800 | $72,000 | $182,800 |
| 2017 | $3,143 | $241,400 | $72,000 | $169,400 |
| 2016 | $3,132 | $231,700 | $72,000 | $159,700 |
| 2015 | $3,083 | $234,900 | $72,000 | $162,900 |
| 2014 | -- | $231,700 | $72,000 | $159,700 |
| 2013 | -- | $0 | $0 | $0 |
Agents Affiliated with this Home
-
Elizabeth Boykin

Seller's Agent in 2022
Elizabeth Boykin
Keller Williams Spokane - Main
(509) 998-2557
12 in this area
324 Total Sales
-
Graham Lang

Buyer's Agent in 2022
Graham Lang
Kestell Company
(509) 701-1919
1 in this area
26 Total Sales
-
Alexandra Maroney

Seller's Agent in 2018
Alexandra Maroney
Home Sales Spokane
(509) 869-9336
2 in this area
28 Total Sales
-
Joel Maroney

Seller Co-Listing Agent in 2018
Joel Maroney
Home Sales Spokane
(509) 879-3441
2 in this area
30 Total Sales
-
Jim Powers

Buyer's Agent in 2018
Jim Powers
CENTURY 21 Beutler & Associates
(509) 993-7877
3 in this area
80 Total Sales
-
Scott Donley

Seller's Agent in 2017
Scott Donley
Amplify Real Estate Services
(509) 710-8030
42 Total Sales
Map
Source: Spokane Association of REALTORS®
MLS Number: 202223447
APN: 26251.0221
- 7415 N Birch Ct
- 7303 N Walnut Ct
- 7516 N Walnut St
- 1XXX W Sylvian Ct
- 7520 N Cedar Rd
- 8604 W Panorama Ave Unit Lot 3
- 8608 W Panorama Ave
- 8612 W Panorama Ave
- 8616 W Panorama Ave
- 7612 N Cedar Rd
- 7612 N Panorama Dr
- 1602 W Panorama Ave
- 7217 N Claney Ct
- 6914 N Jefferson St
- 7217 N Excell Dr
- 7102 N Cannon Ct
- 1710 W Rock Bluff Ct
- 6802 N Adams St
- 2017 W Stratton Ave
- 6911 N Lincoln St
- 7404 N Birch Ct
- 7408 N Birch Ct
- 7407 N Birch Ct
- 7322 N Walnut Ct
- 7410 N Walnut Ct
- 7373 N Cedar Rd
- 7416 N Birch Ct
- 7312 N Walnut Ct
- 7423 N Cedar Rd
- 7212 N Walnut Ct
- 7425 N Birch Ct
- 7302 N Walnut Ct
- 7412 N Panorama Dr
- 72 N Walnut Ct
- 7516 N Walnut Ct
- 7507 N Cedar Rd
- 7323 N Walnut Ct
- 7225 N Country Homes Blvd
- 7223 N Country Homes Blvd
- 7214 N Walnut Ct
