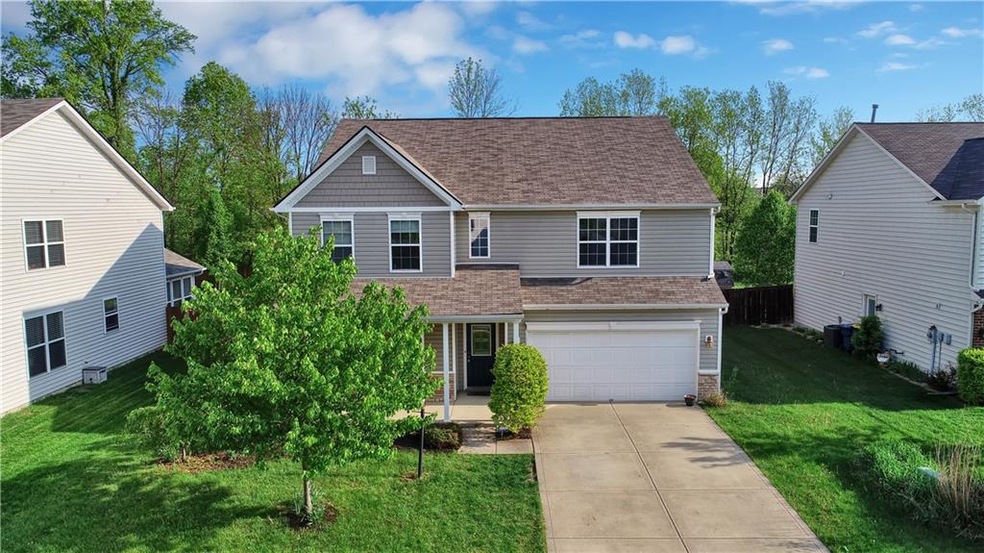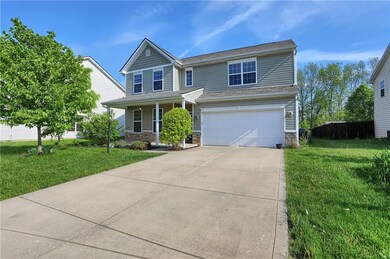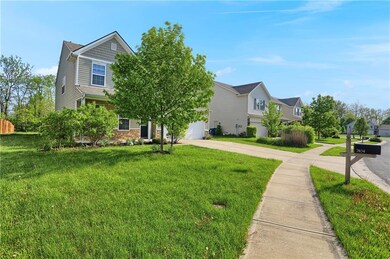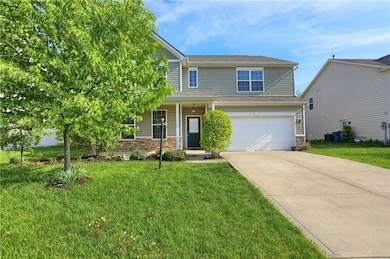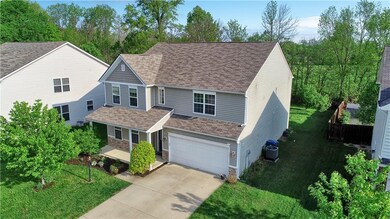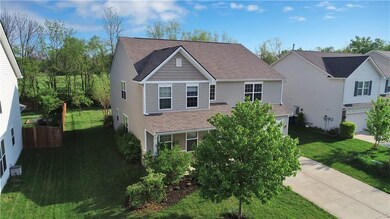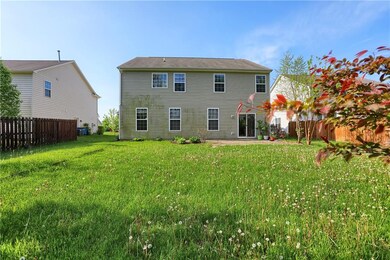
7404 Ponderosa Pines Ln Indianapolis, IN 46239
Galludet NeighborhoodHighlights
- Traditional Architecture
- Community Pool
- 2 Car Attached Garage
- Franklin Central High School Rated A-
- Porch
- Central Air
About This Home
As of July 2024Masterful design and modern luxury embody this beautifully updated 4 bedroom paradise! Master Suite showcases a large master bedroom with private sitting area, large windows, and a private full bath with garden tub, linen closet and huge walk in closet. Graced with an open concept floor plan and 9 ft ceilings on lower level, new carpet and paint throughout; Home was built Green Certified with Low-E windows and a Freije Water Purification System (saltless). New heat pump, AC Unit, and Furnace (2017), SS appliances, foyer, laundry room, multiple ceiling fans, and storage add to the many wonderful surprises in this home. Entertain with backyard BBQ's while enjoying the floral springtime blooms from the many fruit trees that grace this home.
Last Agent to Sell the Property
Blooming Wilderness Cedar Real Estate Brokerage LLC License #RB14041750 Listed on: 05/10/2019

Last Buyer's Agent
Marisol Bonilla
Indy Real Estate Experts
Home Details
Home Type
- Single Family
Est. Annual Taxes
- $1,906
Year Built
- Built in 2009
Parking
- 2 Car Attached Garage
Home Design
- Traditional Architecture
- Slab Foundation
- Low Volatile Organic Compounds (VOC) Products or Finishes
- Vinyl Construction Material
Interior Spaces
- 2-Story Property
Bedrooms and Bathrooms
- 4 Bedrooms
Utilities
- Central Air
- Heat Pump System
Additional Features
- Porch
- 10,454 Sq Ft Lot
Listing and Financial Details
- Assessor Parcel Number 491501105039000300
Community Details
Overview
- Association fees include home owners entrance common insurance maintenance parkplayground pool snow removal sewer
- Wildcat Run Subdivision
- Property managed by Omni Property Managment
- The community has rules related to covenants, conditions, and restrictions
Recreation
- Community Pool
Ownership History
Purchase Details
Home Financials for this Owner
Home Financials are based on the most recent Mortgage that was taken out on this home.Purchase Details
Home Financials for this Owner
Home Financials are based on the most recent Mortgage that was taken out on this home.Purchase Details
Home Financials for this Owner
Home Financials are based on the most recent Mortgage that was taken out on this home.Similar Homes in the area
Home Values in the Area
Average Home Value in this Area
Purchase History
| Date | Type | Sale Price | Title Company |
|---|---|---|---|
| Warranty Deed | $338,000 | First American Title Insurance | |
| Warranty Deed | -- | Chicago Title | |
| Warranty Deed | -- | None Available |
Mortgage History
| Date | Status | Loan Amount | Loan Type |
|---|---|---|---|
| Open | $120,000 | New Conventional | |
| Previous Owner | $188,000 | Construction | |
| Previous Owner | $160,238 | FHA |
Property History
| Date | Event | Price | Change | Sq Ft Price |
|---|---|---|---|---|
| 07/23/2024 07/23/24 | Sold | $338,000 | 0.0% | $109 / Sq Ft |
| 06/15/2024 06/15/24 | Pending | -- | -- | -- |
| 05/21/2024 05/21/24 | Price Changed | $338,000 | -2.0% | $109 / Sq Ft |
| 05/10/2024 05/10/24 | For Sale | $345,000 | +46.8% | $111 / Sq Ft |
| 07/18/2019 07/18/19 | Sold | $235,000 | +0.4% | $76 / Sq Ft |
| 06/08/2019 06/08/19 | Pending | -- | -- | -- |
| 06/07/2019 06/07/19 | Price Changed | $234,000 | -0.4% | $75 / Sq Ft |
| 05/30/2019 05/30/19 | Price Changed | $235,000 | -2.1% | $76 / Sq Ft |
| 05/10/2019 05/10/19 | For Sale | $240,000 | -- | $77 / Sq Ft |
Tax History Compared to Growth
Tax History
| Year | Tax Paid | Tax Assessment Tax Assessment Total Assessment is a certain percentage of the fair market value that is determined by local assessors to be the total taxable value of land and additions on the property. | Land | Improvement |
|---|---|---|---|---|
| 2024 | $3,349 | $337,100 | $36,400 | $300,700 |
| 2023 | $3,349 | $326,100 | $36,400 | $289,700 |
| 2022 | $3,234 | $311,600 | $36,400 | $275,200 |
| 2021 | $2,604 | $252,000 | $36,400 | $215,600 |
| 2020 | $2,369 | $228,700 | $36,400 | $192,300 |
| 2019 | $2,255 | $217,400 | $26,100 | $191,300 |
| 2018 | $2,104 | $202,500 | $26,100 | $176,400 |
| 2017 | $1,982 | $190,500 | $26,100 | $164,400 |
| 2016 | $1,888 | $181,300 | $26,100 | $155,200 |
| 2014 | $1,632 | $176,300 | $26,100 | $150,200 |
| 2013 | $1,699 | $169,900 | $26,100 | $143,800 |
Agents Affiliated with this Home
-
Jeannie Grant

Seller's Agent in 2024
Jeannie Grant
Highgarden Real Estate
(317) 782-5259
43 in this area
160 Total Sales
-
A
Buyer's Agent in 2024
Angela Goffinet
CENTURY 21 Scheetz
-
Leah Mencke

Seller's Agent in 2019
Leah Mencke
Blooming Wilderness Cedar Real Estate Brokerage LLC
(317) 659-1150
2 in this area
64 Total Sales
-
M
Buyer's Agent in 2019
Marisol Bonilla
Indy Real Estate Experts
-
S
Buyer Co-Listing Agent in 2019
Sophia Portuondo
Map
Source: MIBOR Broker Listing Cooperative®
MLS Number: MBR21639788
APN: 49-15-01-105-039.000-300
- 7425 E Thompson Rd
- 7611 Penguin Cir
- 7546 Kidwell Dr
- 5615 Burning Tree Ct
- 7129 Dublin Ln
- 7156 Chemistry Ct
- 5412 Bombay Dr
- 4732 Ferguson Rd
- 6927 Rose Tree Ct
- 5322 Lily Pad Ln
- 7121 Fields Way
- 7230 Estes Dr
- 5504 Grassy Bank Dr
- 6816 Minnow Dr
- 5522 Grassy Bank Dr
- 7854 Newhall Way
- 7118 Estes Dr
- 5502 Floating Leaf Dr
- 5236 Skipping Stone Dr
- 5823 Fire Opal Way
