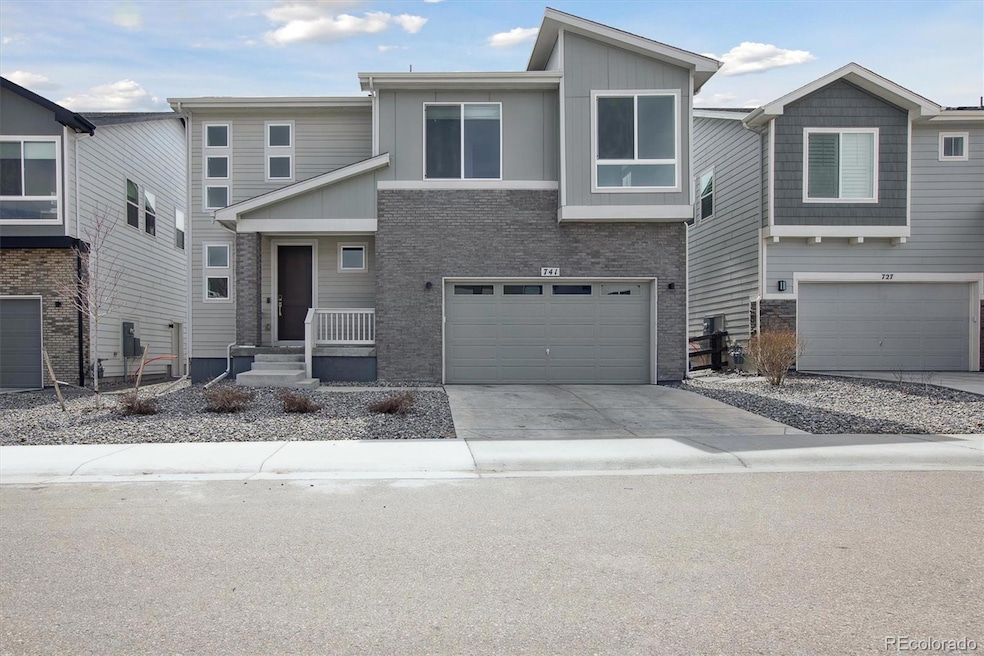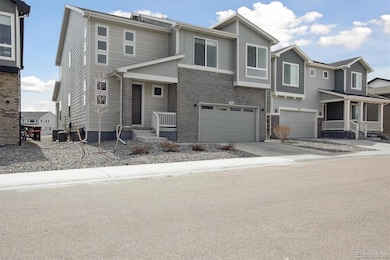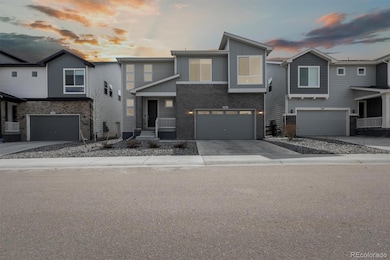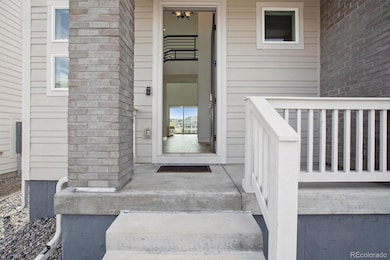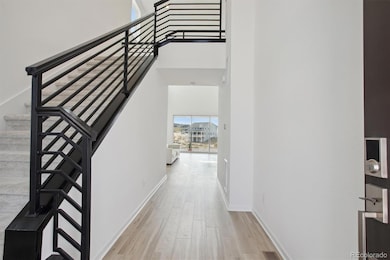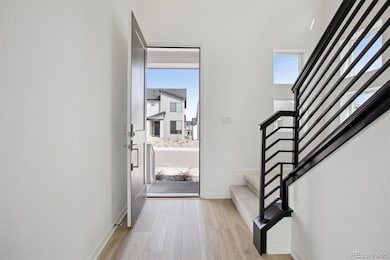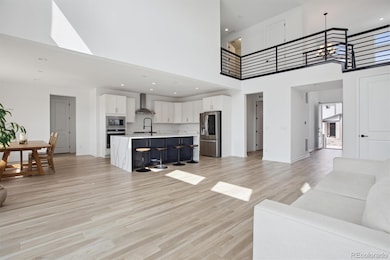741 Simmental Loop Castle Rock, CO 80104
Estimated payment $4,822/month
Highlights
- Fitness Center
- Primary Bedroom Suite
- Mountain View
- Flagstone Elementary School Rated A-
- Open Floorplan
- Clubhouse
About This Home
Welcome to this stunning Eldorado Modern home by Toll Brothers, located in Castle Rock’s sought-after resort-style community of Montaine. Built in 2023, this beautifully upgraded residence offers 2,575 sq. ft. of luxury living with 3 bedrooms, 2.5 bathrooms, and a spacious 3-car tandem garage. Step inside to a light-filled interior featuring a dramatic two-story foyer and soaring great room, perfectly complemented by a south-facing backyard and breathtaking mountain views. Thoughtfully upgraded with over $100,000 in premium features—including an expanded family room, 8-foot doors on the upper level, open stair railings, designer garage door, tankless water heater with recirculating pump, alternate laundry location, additional exterior access, and a plumbing rough-in for the basement. All situated on a premium lot. Montaine offers resort-style amenities and is part of the top-rated Douglas County School District. Enjoy being just minutes from historic Downtown Castle Rock, less than 3.5 miles from Philip S. Miller Park, and approximately 45 minutes to Denver International Airport. Don’t miss the opportunity to own this exceptional home in one of Castle Rock’s premier communities!
Listing Agent
Rhythm Realty LLC Brokerage Email: Ricardo@Rhythm-Realty.com,720-648-8625 License #100092906 Listed on: 10/22/2025

Home Details
Home Type
- Single Family
Est. Annual Taxes
- $7,733
Year Built
- Built in 2023
Lot Details
- 5,750 Sq Ft Lot
- North Facing Home
- Landscaped
- Irrigation
HOA Fees
- $165 Monthly HOA Fees
Parking
- 3 Car Attached Garage
Home Design
- Slab Foundation
- Frame Construction
- Composition Roof
- Concrete Perimeter Foundation
Interior Spaces
- 2-Story Property
- Open Floorplan
- High Ceiling
- Double Pane Windows
- Entrance Foyer
- Living Room
- Home Office
- Mountain Views
Kitchen
- Eat-In Kitchen
- Oven
- Range with Range Hood
- Microwave
- Dishwasher
- Kitchen Island
- Quartz Countertops
- Disposal
Flooring
- Carpet
- Tile
- Vinyl
Bedrooms and Bathrooms
- 3 Bedrooms
- Primary Bedroom Suite
- Walk-In Closet
Laundry
- Laundry Room
- Dryer
- Washer
Unfinished Basement
- Sump Pump
- Basement Window Egress
Home Security
- Carbon Monoxide Detectors
- Fire and Smoke Detector
Outdoor Features
- Covered Patio or Porch
Schools
- South Ridge Elementary School
- Mesa Middle School
- Douglas County High School
Utilities
- Forced Air Heating and Cooling System
- Heating System Uses Natural Gas
- Natural Gas Connected
- Tankless Water Heater
- Cable TV Available
Listing and Financial Details
- Exclusions: All personal property.
- Assessor Parcel Number R0614927
Community Details
Overview
- Association fees include ground maintenance
- The Management Trust Association, Phone Number (303) 750-0994
- Built by Toll Brothers
- Montaine Subdivision
Amenities
- Clubhouse
Recreation
- Tennis Courts
- Community Playground
- Fitness Center
- Community Pool
- Trails
Map
Tax History
| Year | Tax Paid | Tax Assessment Tax Assessment Total Assessment is a certain percentage of the fair market value that is determined by local assessors to be the total taxable value of land and additions on the property. | Land | Improvement |
|---|---|---|---|---|
| 2025 | $7,733 | $52,100 | $9,700 | $42,400 |
| 2024 | $7,733 | $53,490 | $8,970 | $44,520 |
| 2023 | $4,138 | $30,420 | $8,970 | $21,450 |
| 2022 | $4,058 | $28,480 | $28,480 | $0 |
| 2021 | -- | $28,480 | $28,480 | -- |
Property History
| Date | Event | Price | List to Sale | Price per Sq Ft |
|---|---|---|---|---|
| 02/06/2026 02/06/26 | Pending | -- | -- | -- |
| 12/12/2025 12/12/25 | Price Changed | $779,000 | -1.3% | $303 / Sq Ft |
| 11/11/2025 11/11/25 | Price Changed | $789,000 | -1.3% | $306 / Sq Ft |
| 10/22/2025 10/22/25 | For Sale | $799,000 | -- | $310 / Sq Ft |
Purchase History
| Date | Type | Sale Price | Title Company |
|---|---|---|---|
| Special Warranty Deed | $819,392 | Htc |
Mortgage History
| Date | Status | Loan Amount | Loan Type |
|---|---|---|---|
| Open | $692,300 | New Conventional |
Source: REcolorado®
MLS Number: 2640369
APN: 2505-262-10-022
- 98 Simmental Loop
- 295 Kitselman Dr
- 99 Simmental Loop
- 199 Simmental Loop
- 445 Welded Tuff Trail
- 462 Agoseris Way
- 389 Basin Daisy St
- 482 Basin Daisy St
- 567 Coal Bank Trail
- 455 Rogers Way
- 497 Leafy Aster Ln
- 4145 Manorbrier Cir
- 289 Leafy Aster Ln
- 718 Coal Bank Trail
- 4797 Saddle Iron Rd
- 641 Bistort Point
- 752 Coal Bank Trail
- 131 Leafy Aster Ln
- 634 Leafy Aster Ln
- 650 Leafy Aster Ln
Ask me questions while you tour the home.
