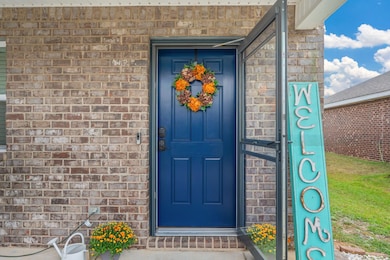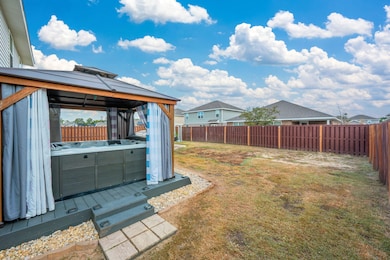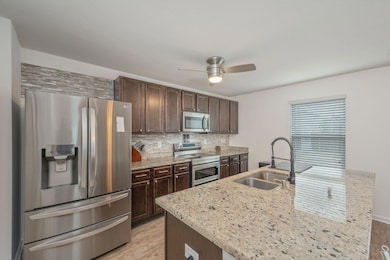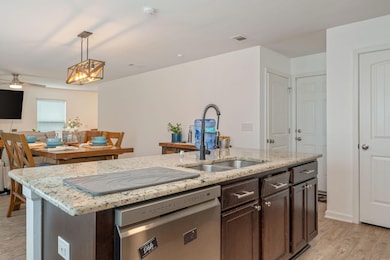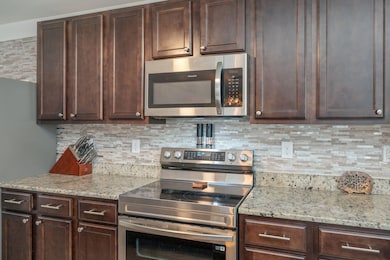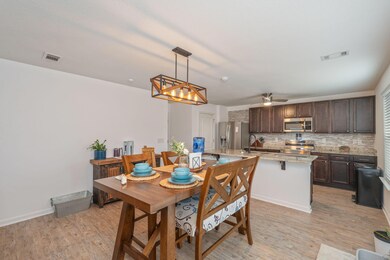741 Widgeon Way Crestview, FL 32539
Estimated payment $2,172/month
Highlights
- Spa
- Traditional Architecture
- Walk-In Pantry
- Newly Painted Property
- Great Room
- Gazebo
About This Home
Welcome to Redstone! This beautifully upgraded home blends style, comfort and modern convenience.
The open concept main level showcases a gourmet kitchen with granite counters, stainless smart appliances including a new refrigerator with ice maker and a double oven with built in air fryer, plus a spacious island overlooking the dining area and sun filled great room. Thoughful custom built ins enhance storage and style throughout. All smart TVs convey, along with a smart thermostat and security system.
Upstairs, the master suite features spa like bath with double vanity, soaking tub, separate shower and large walk-in closet.
Outside, enjoy a resort style retreat with expanded deck, gazebo and hot tub.
Residents also enjoy a community pool ideal for summer gatherings.
Home Details
Home Type
- Single Family
Est. Annual Taxes
- $3,823
Year Built
- Built in 2018
Lot Details
- 6,098 Sq Ft Lot
- Lot Dimensions are 54x110
- Back Yard Fenced
- Level Lot
- Sprinkler System
- Cleared Lot
- Property is zoned City, Resid Single Family
HOA Fees
- $72 Monthly HOA Fees
Parking
- 2 Car Attached Garage
- Automatic Garage Door Opener
Home Design
- Traditional Architecture
- Newly Painted Property
- Slab Foundation
- Frame Construction
- Dimensional Roof
- Ridge Vents on the Roof
- Vinyl Siding
- Vinyl Trim
- Three Sided Brick Exterior Elevation
Interior Spaces
- 1,924 Sq Ft Home
- 2-Story Property
- Shelving
- Woodwork
- Double Pane Windows
- Window Treatments
- Insulated Doors
- Great Room
- Dining Area
- Fire and Smoke Detector
- Exterior Washer Dryer Hookup
Kitchen
- Breakfast Bar
- Walk-In Pantry
- Double Self-Cleaning Oven
- Induction Cooktop
- Microwave
- Ice Maker
- Dishwasher
- Kitchen Island
- Disposal
Flooring
- Painted or Stained Flooring
- Wall to Wall Carpet
- Vinyl
Bedrooms and Bathrooms
- 4 Bedrooms
- Split Bedroom Floorplan
- Dual Vanity Sinks in Primary Bathroom
- Separate Shower in Primary Bathroom
- Soaking Tub
- Garden Bath
Eco-Friendly Details
- Energy-Efficient Doors
Pool
- Spa
- Above Ground Pool
Outdoor Features
- Covered Deck
- Patio
- Gazebo
- Porch
Schools
- Riverside Elementary School
- Shoal River Middle School
- Crestview High School
Utilities
- Cooling System Powered By Gas
- Central Air
- Air Source Heat Pump
- Underground Utilities
- Water Tap Fee Is Paid
- Electric Water Heater
- Cable TV Available
Listing and Financial Details
- Assessor Parcel Number 27-3N-23-1002-0000-2910
Community Details
Overview
- Association fees include management, master, recreational faclty
- Redstone Commons Subdivision
- The community has rules related to covenants
Amenities
- Community Barbecue Grill
Recreation
- Community Playground
- Community Pool
Map
Home Values in the Area
Average Home Value in this Area
Tax History
| Year | Tax Paid | Tax Assessment Tax Assessment Total Assessment is a certain percentage of the fair market value that is determined by local assessors to be the total taxable value of land and additions on the property. | Land | Improvement |
|---|---|---|---|---|
| 2024 | $3,785 | $280,838 | $38,647 | $242,191 |
| 2023 | $3,785 | $275,491 | $0 | $0 |
| 2022 | $3,680 | $267,467 | $33,755 | $233,712 |
| 2021 | $3,277 | $195,652 | $32,130 | $163,522 |
| 2020 | $3,184 | $189,052 | $31,500 | $157,552 |
| 2019 | $3,036 | $178,395 | $31,500 | $146,895 |
| 2018 | $311 | $31,500 | $0 | $0 |
| 2017 | $163 | $9,341 | $0 | $0 |
Property History
| Date | Event | Price | List to Sale | Price per Sq Ft | Prior Sale |
|---|---|---|---|---|---|
| 09/18/2025 09/18/25 | For Sale | $338,000 | +16.2% | $176 / Sq Ft | |
| 07/15/2021 07/15/21 | Sold | $291,000 | 0.0% | $151 / Sq Ft | View Prior Sale |
| 06/10/2021 06/10/21 | Pending | -- | -- | -- | |
| 06/09/2021 06/09/21 | For Sale | $291,000 | +37.3% | $151 / Sq Ft | |
| 09/07/2018 09/07/18 | Sold | $211,900 | 0.0% | $107 / Sq Ft | View Prior Sale |
| 07/16/2018 07/16/18 | Pending | -- | -- | -- | |
| 01/23/2018 01/23/18 | For Sale | $211,900 | -- | $107 / Sq Ft |
Purchase History
| Date | Type | Sale Price | Title Company |
|---|---|---|---|
| Warranty Deed | $291,000 | Old South Land Title | |
| Special Warranty Deed | $211,900 | Dhi Title Of Florida Inc |
Mortgage History
| Date | Status | Loan Amount | Loan Type |
|---|---|---|---|
| Open | $275,500 | New Conventional | |
| Previous Owner | $211,900 | VA |
Source: Emerald Coast Association of REALTORS®
MLS Number: 983436
APN: 27-3N-23-1002-0000-2910
- 936 Merganser Way
- 959 Merganser Way
- 920 Merganser Way
- 808 Moorhen Way
- 806 Moorhen Way
- 662 Teal St
- 608 Champ Trail
- 704 Quintana St
- 429 Chickadee St
- 414 Chickadee St
- 340 Merlin Ct
- 412 Scarborough St
- 303 Merlin Ct
- 419 Scarborough St
- 435 Scarborough St
- 429 Scarborough St
- 110 Hobson Ave
- 514 Mary Lou Way
- 537 Mary Lou Way
- 4749 Coronado Cir
- 816 Moorhen Way
- 931 Merganser Way
- 925 Merganser Way
- 1016 Limpkin St
- 1103 Capocci Ct
- 216 Laurel Hill St
- 334 Flounder St
- 327 Flounder St
- 429 Scarborough St
- 127 Hobson Ave
- 643 Alysheba Dr
- 2500 E Redstone Ave
- 207 Swaying Pine Ct
- 365 Crooked Pine Trail
- 357 Crooked Pine Trail
- 173 Iron Horse Dr E
- 141 Iron Horse Dr E
- 115 Iron Horse Dr E
- 423 John King Rd
- 209 Pinoak Ct W

