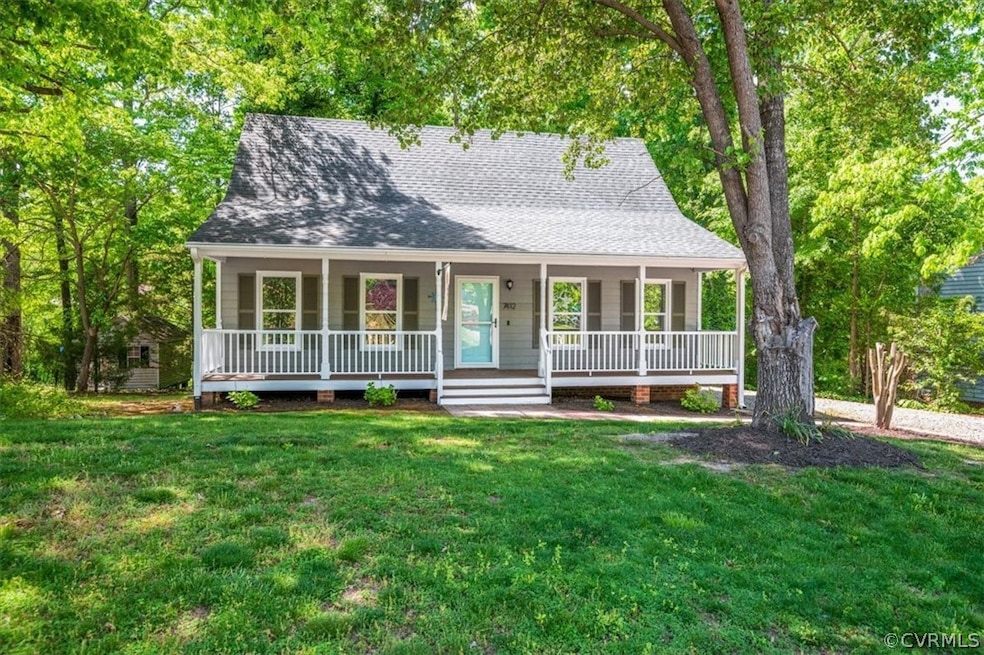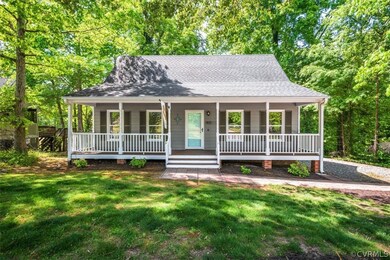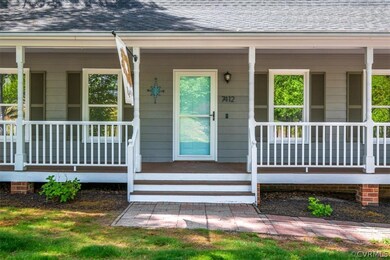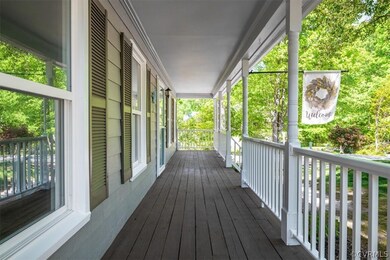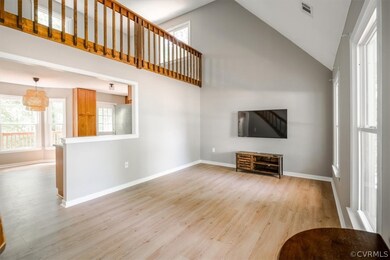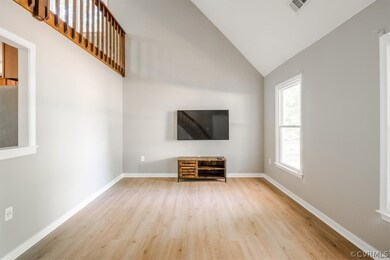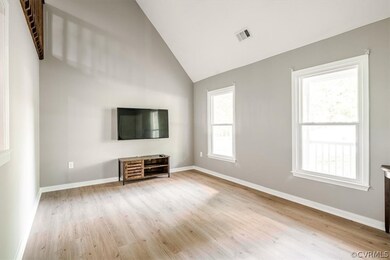
7412 Native Dancer Dr Midlothian, VA 23112
Birkdale NeighborhoodHighlights
- Cape Cod Architecture
- Cathedral Ceiling
- Front Porch
- Alberta Smith Elementary School Rated A-
- Granite Countertops
- Oversized Parking
About This Home
As of June 2024Step into luxury and comfort with this beautifully renovated Cape Cod style home located in the highly sought-after Deer Run community. Boasting 1,524 square feet of living space, this property exemplifies modern living at its finest. The exterior features a fresh new look with new HardiePlank siding, fresh paint inside and out, new vinyl railings, and new windows that enhance the home's curb appeal and durability. The dimensional 30-year roof provides peace of mind and adds to the property's overall value. As you enter, you'll be greeted by the elegance of the new luxury vinyl plank (LVP) floors that flow seamlessly throughout the home. The kitchen has been transformed with newer cabinets, granite countertops, and stainless steel appliances, creating a stylish and functional space for cooking and entertaining.The bathrooms have been tastefully remodeled to offer a spa-like experience, with modern fixtures and finishes that elevate the overall aesthetic of the home. Fresh landscaping surrounds the property, enhancing its beauty and creating a serene outdoor retreat. Recent upgrades include a new HVAC system installed in 2020, ensuring energy efficiency and year-round comfort for you and your loved ones. Whether you're relaxing indoors or enjoying the outdoor space, this home offers a perfect blend of style, comfort, and functionality. Don't miss the opportunity to own this meticulously renovated property in the desirable Deer Run community. Experience the lifestyle you've always dreamed of in this exquisite home that's ready for you to move in and make memories that will last a lifetime.
Home Details
Home Type
- Single Family
Est. Annual Taxes
- $2,589
Year Built
- Built in 1991
Lot Details
- 0.36 Acre Lot
- Zoning described as R12
Home Design
- Cape Cod Architecture
- Brick Exterior Construction
- Shingle Roof
- HardiePlank Type
Interior Spaces
- 1,524 Sq Ft Home
- 1-Story Property
- Cathedral Ceiling
- Crawl Space
Kitchen
- Eat-In Kitchen
- Granite Countertops
Bedrooms and Bathrooms
- 3 Bedrooms
- 2 Full Bathrooms
Parking
- Oversized Parking
- Off-Street Parking
Outdoor Features
- Front Porch
Schools
- Alberta Smith Elementary School
- Bailey Bridge Middle School
- Manchester High School
Utilities
- Cooling Available
- Heat Pump System
- Water Heater
Community Details
- Deer Run Subdivision
Listing and Financial Details
- Tax Lot 2
- Assessor Parcel Number 730-66-93-32-600-000
Ownership History
Purchase Details
Home Financials for this Owner
Home Financials are based on the most recent Mortgage that was taken out on this home.Purchase Details
Purchase Details
Home Financials for this Owner
Home Financials are based on the most recent Mortgage that was taken out on this home.Purchase Details
Home Financials for this Owner
Home Financials are based on the most recent Mortgage that was taken out on this home.Similar Homes in Midlothian, VA
Home Values in the Area
Average Home Value in this Area
Purchase History
| Date | Type | Sale Price | Title Company |
|---|---|---|---|
| Bargain Sale Deed | $355,000 | Fidelity National Title | |
| Bargain Sale Deed | $275,000 | Fidelity National Title | |
| Warranty Deed | $275,000 | Atlantic Coast Stlmnt Svcs | |
| Warranty Deed | $165,000 | -- |
Mortgage History
| Date | Status | Loan Amount | Loan Type |
|---|---|---|---|
| Open | $319,500 | New Conventional | |
| Previous Owner | $220,000 | New Conventional | |
| Previous Owner | $167,887 | New Conventional | |
| Previous Owner | $100,000 | New Conventional |
Property History
| Date | Event | Price | Change | Sq Ft Price |
|---|---|---|---|---|
| 06/04/2024 06/04/24 | Sold | $355,000 | +4.4% | $233 / Sq Ft |
| 05/04/2024 05/04/24 | Pending | -- | -- | -- |
| 05/03/2024 05/03/24 | For Sale | $339,950 | +23.6% | $223 / Sq Ft |
| 08/23/2021 08/23/21 | Sold | $275,000 | +1.9% | $180 / Sq Ft |
| 07/21/2021 07/21/21 | Pending | -- | -- | -- |
| 07/21/2021 07/21/21 | For Sale | $269,900 | -1.9% | $177 / Sq Ft |
| 07/12/2021 07/12/21 | Off Market | $275,000 | -- | -- |
| 06/20/2021 06/20/21 | Pending | -- | -- | -- |
| 06/17/2021 06/17/21 | For Sale | $269,900 | +63.6% | $177 / Sq Ft |
| 10/09/2014 10/09/14 | Sold | $165,000 | -8.3% | $108 / Sq Ft |
| 09/08/2014 09/08/14 | Pending | -- | -- | -- |
| 05/22/2014 05/22/14 | For Sale | $179,950 | -- | $118 / Sq Ft |
Tax History Compared to Growth
Tax History
| Year | Tax Paid | Tax Assessment Tax Assessment Total Assessment is a certain percentage of the fair market value that is determined by local assessors to be the total taxable value of land and additions on the property. | Land | Improvement |
|---|---|---|---|---|
| 2025 | $2,843 | $316,600 | $62,000 | $254,600 |
| 2024 | $2,843 | $304,200 | $60,000 | $244,200 |
| 2023 | $2,763 | $284,500 | $57,000 | $227,500 |
| 2022 | $2,359 | $256,400 | $54,000 | $202,400 |
| 2021 | $2,080 | $214,200 | $52,000 | $162,200 |
| 2020 | $1,981 | $201,700 | $50,000 | $151,700 |
| 2019 | $1,818 | $191,400 | $48,000 | $143,400 |
| 2018 | $1,772 | $183,600 | $47,000 | $136,600 |
| 2017 | $1,749 | $177,000 | $44,000 | $133,000 |
| 2016 | $1,629 | $169,700 | $43,000 | $126,700 |
| 2015 | $1,575 | $161,500 | $42,000 | $119,500 |
| 2014 | $1,500 | $153,600 | $41,000 | $112,600 |
Agents Affiliated with this Home
-
Blake Denny

Seller's Agent in 2024
Blake Denny
Better Homes and Gardens Real Estate Main Street Properties
(804) 317-5510
7 in this area
129 Total Sales
-
Taylor Jefferson

Buyer's Agent in 2024
Taylor Jefferson
Jefferson Grove Real Estate
(804) 357-8490
6 in this area
200 Total Sales
-
Amy Campbell
A
Seller's Agent in 2021
Amy Campbell
Better Homes and Gardens Real Estate Main Street Properties
(804) 874-4812
4 in this area
28 Total Sales
-
Cheryl Valenti

Seller's Agent in 2014
Cheryl Valenti
Hometown Realty
2 in this area
35 Total Sales
-
C
Buyer's Agent in 2014
Carolyn Longmire
Coach House Realty LLC
Map
Source: Central Virginia Regional MLS
MLS Number: 2411324
APN: 730-66-93-32-600-000
- 7503 Native Dancer Dr
- 13630 Winning Colors Ln
- 7707 Northern Dancer Ct
- 7700 Secretariat Dr
- 7713 Flag Tail Dr
- 7906 Belmont Stakes Dr
- 13241 Bailey Bridge Rd
- 7117 Deer Thicket Dr
- 7106 Full Rack Dr
- 7000 Deer Run Ln
- 6903 Pointer Ridge Rd
- 13100 Spring Trace Place
- 7100 Deer Thicket Dr
- 7506 Whirlaway Dr
- 7401 Velvet Antler Dr
- 7107 Port Side Dr
- 7306 Full Rack Dr
- 13111 Deerpark Dr
- 9220 Brocket Dr
- 7211 Norwood Pond Ct
