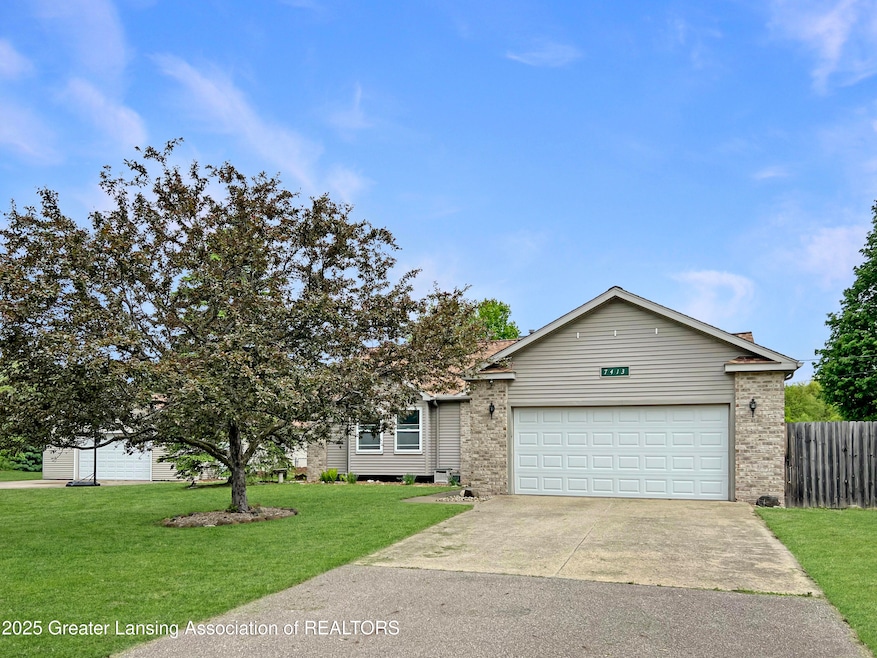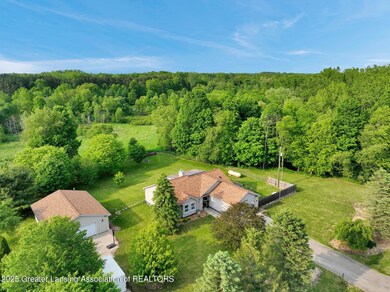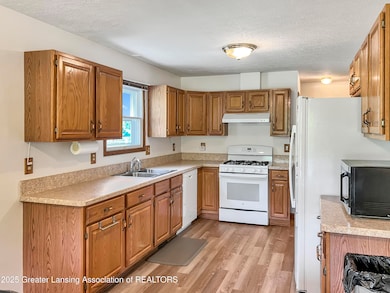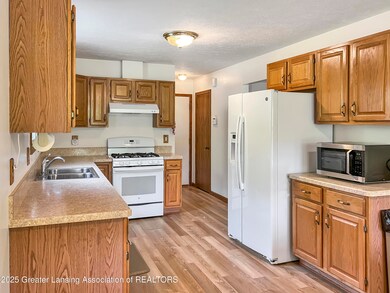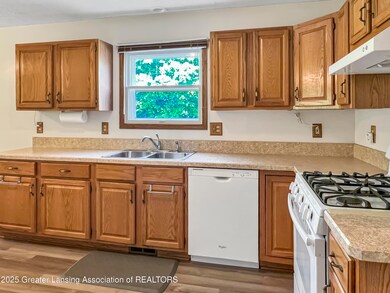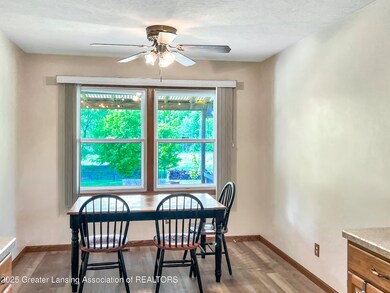
7413 E 5 Point Hwy Eaton Rapids, MI 48827
Estimated payment $2,472/month
Highlights
- 24-Hour Security
- Rural View
- Ranch Style House
- Wooded Lot
- Vaulted Ceiling
- 4 Car Garage
About This Home
Welcome to your ideal blend of peaceful country living and modern convenience! This 3-bedroom, 2 full bath home offers spacious living inside and out. The attached 2-car garage provides everyday convenience, while the detached garage is a dream come true for hobbyists or those needing extra workspace—it's heated and equipped with hot and cold water. Outside, enjoy the fully irrigated yard, fenced backyard, and custom fire pit. Beyond the fence is a berm that could be used by hunting enthusiasts. Unwind on the covered back deck while soaking in the peaceful views of your beautiful backyard. This home is packed with smart upgrades, including a whole-home Generac generator, a whole-home surge protector, a UV air filtration system on the furnace, a comprehensive security system with cameras for added peace of mind and a radon mitigation system. And yes, you can still enjoy the benefits of high-speed fiber internet, even in this serene country setting. Inside, you will find an open floor plan with vinyl flooring in the main areas. First floor laundry adds to everyday conveniences. The basement offers a versatile layout, featuring a private room that's perfect for a home office or hobby space. You'll also find a spacious living area ideal for relaxing or entertaining, complete with a cozy free-standing gas fireplace. A carpet allowance will be provided with a mutually acceptable offer. Showings begin June 6th so don't delay in scheduling your showing.
Home Details
Home Type
- Single Family
Est. Annual Taxes
- $4,400
Year Built
- Built in 1998
Lot Details
- 1.89 Acre Lot
- Lot Dimensions are 63x165
- Property fronts a county road
- Chain Link Fence
- Landscaped
- Rectangular Lot
- Front and Back Yard Sprinklers
- Wooded Lot
- Back Yard Fenced
Parking
- 4 Car Garage
- Heated Garage
- Front Facing Garage
- Garage Door Opener
- Drive Through
- Additional Parking
Home Design
- Ranch Style House
- Brick Exterior Construction
- Shingle Roof
- Vinyl Siding
Interior Spaces
- Vaulted Ceiling
- Ceiling Fan
- Chandelier
- Free Standing Fireplace
- Gas Fireplace
- Propane Fireplace
- Double Pane Windows
- Awning
- Tinted Windows
- Blinds
- Family Room
- Living Room
- Dining Room
- Rural Views
Kitchen
- Eat-In Kitchen
- Gas Oven
- Gas Range
- Range Hood
- Microwave
- Dishwasher
- Laminate Countertops
Flooring
- Carpet
- Vinyl
Bedrooms and Bathrooms
- 3 Bedrooms
- 2 Full Bathrooms
- Double Vanity
Laundry
- Laundry Room
- Laundry on main level
- Gas Dryer Hookup
Finished Basement
- Basement Fills Entire Space Under The House
- Sump Pump
- Fireplace in Basement
Home Security
- Security System Owned
- Carbon Monoxide Detectors
- Fire and Smoke Detector
Eco-Friendly Details
- Air Purifier
Outdoor Features
- Fire Pit
- Rain Gutters
- Rear Porch
Utilities
- Forced Air Heating and Cooling System
- Heating System Uses Propane
- 150 Amp Service
- Power Generator
- Well
- Water Heater
- Water Purifier
- Water Softener
- Septic Tank
- High Speed Internet
Community Details
- Office
- 24-Hour Security
Map
Home Values in the Area
Average Home Value in this Area
Tax History
| Year | Tax Paid | Tax Assessment Tax Assessment Total Assessment is a certain percentage of the fair market value that is determined by local assessors to be the total taxable value of land and additions on the property. | Land | Improvement |
|---|---|---|---|---|
| 2024 | $1,609 | $172,100 | $0 | $0 |
| 2023 | $1,532 | $149,200 | $0 | $0 |
| 2022 | $3,914 | $128,900 | $0 | $0 |
| 2021 | $2,995 | $120,200 | $0 | $0 |
| 2020 | $2,958 | $114,300 | $0 | $0 |
| 2019 | $2,917 | $109,500 | $0 | $0 |
| 2018 | $2,851 | $107,385 | $0 | $0 |
| 2017 | $2,699 | $102,619 | $0 | $0 |
| 2016 | -- | $97,726 | $0 | $0 |
| 2015 | -- | $97,929 | $0 | $0 |
| 2014 | -- | $90,232 | $0 | $0 |
| 2013 | -- | $88,812 | $0 | $0 |
Property History
| Date | Event | Price | Change | Sq Ft Price |
|---|---|---|---|---|
| 06/06/2025 06/06/25 | For Sale | $375,000 | +12.3% | $125 / Sq Ft |
| 07/14/2021 07/14/21 | Sold | $334,000 | +1.2% | $112 / Sq Ft |
| 06/07/2021 06/07/21 | Pending | -- | -- | -- |
| 06/03/2021 06/03/21 | For Sale | $330,000 | -- | $110 / Sq Ft |
Purchase History
| Date | Type | Sale Price | Title Company |
|---|---|---|---|
| Warranty Deed | $334,000 | Main Street Escrow And Title | |
| Warranty Deed | $237,000 | Midstate Title |
Mortgage History
| Date | Status | Loan Amount | Loan Type |
|---|---|---|---|
| Open | $283,900 | New Conventional | |
| Previous Owner | $167,000 | New Conventional | |
| Previous Owner | $25,000 | Credit Line Revolving | |
| Previous Owner | $211,000 | Purchase Money Mortgage | |
| Previous Owner | $153,000 | Unknown |
Similar Homes in Eaton Rapids, MI
Source: Greater Lansing Association of Realtors®
MLS Number: 288375
APN: 160-005-100-044-01
- 7319 E 5 Point Hwy
- 7458 Nolan Dr
- 4230 Whittum Rd
- 575 S Gallery Dr Unit 48
- 3066 S Canfield Rd
- 4423 Hyatt St
- 645 N Gallery Dr Unit 98
- 539 Harwood Ct Unit 134
- 933 Tyler Dr
- 620 Jennie St
- 815 Hyatt St
- 617 Vaughn St
- 426 Troy Ct Unit 19
- 3168 Kemler Rd
- 309 W Plain St
- 0 S Royston Rd Unit 285357
- 6253 Mills Hwy
- 805 Hall St
- 114 W Broad St
- 1018 S Main St
