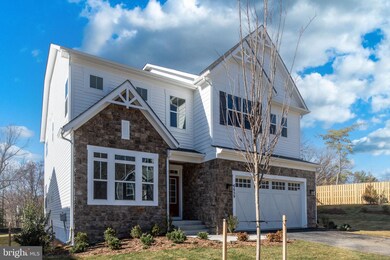
7413 Jeila Ct Manassas, VA 20111
Highlights
- New Construction
- Eat-In Gourmet Kitchen
- Colonial Architecture
- Osbourn Park High School Rated A
- Open Floorplan
- Premium Lot
About This Home
As of March 2024Final Opportunites for NEW CONSTRUCTION in sought-after Hidden Meadow Estates! Hidden Meadow Estates is located directly off of Route 28, approximately 2 miles to Centerville! Beautiful preserved tree save area within and surrounding the community. This Taylor model home features an open, bright floorplan perfect for entertaining and all lifestyles! Listing is a to be built listing and delivery dates may vary. Spacious floorplan with 5 bedrooms, and 2 ½ baths to include a main level bedroom/owners choice room. Beautifully appointment Gourmet Kitchen with SS Appliances and an abundance of cabinetry, luxury owners bath, and fabulous back yard spaces! Christopher Companies homes are all EnergyStar and NGBS-certified, ensuring your new home has been designed and built to energy-efficient standards well above other homes in the market today. It means better quality, better comfort, and better durability ensuring that your new home is a better value for today, and a better investment for tomorrow! PHOTOS ARE OF SIMILAR TAYLOR FLOORPLAN ONLY. By appointment only. No model home or sales center on site.
Last Agent to Sell the Property
Berkshire Hathaway HomeServices PenFed Realty Listed on: 04/07/2023

Home Details
Home Type
- Single Family
Est. Annual Taxes
- $2,326
Year Built
- Built in 2023 | New Construction
Lot Details
- 10,354 Sq Ft Lot
- Premium Lot
- Corner Lot
- Cleared Lot
- Property is in excellent condition
- Property is zoned R4
HOA Fees
- $90 Monthly HOA Fees
Parking
- 2 Car Direct Access Garage
- Garage Door Opener
Home Design
- Colonial Architecture
- Craftsman Architecture
- Transitional Architecture
- Traditional Architecture
- Brick Exterior Construction
- Permanent Foundation
- Blown-In Insulation
- Batts Insulation
- Architectural Shingle Roof
- Shake Siding
- Vinyl Siding
- CPVC or PVC Pipes
Interior Spaces
- Property has 3 Levels
- Open Floorplan
- Crown Molding
- Ceiling height of 9 feet or more
- Gas Fireplace
- Double Pane Windows
- Insulated Windows
- Sliding Doors
- Insulated Doors
- Six Panel Doors
- Family Room Off Kitchen
- Formal Dining Room
- Den
- Garden Views
- Fire and Smoke Detector
- Washer and Dryer Hookup
- Attic
Kitchen
- Eat-In Gourmet Kitchen
- <<builtInOvenToken>>
- Stove
- Cooktop<<rangeHoodToken>>
- <<builtInMicrowave>>
- Ice Maker
- Dishwasher
- Kitchen Island
- Upgraded Countertops
- Disposal
Flooring
- Engineered Wood
- Carpet
- Ceramic Tile
- Luxury Vinyl Plank Tile
Bedrooms and Bathrooms
- Walk-In Closet
- <<tubWithShowerToken>>
Improved Basement
- Heated Basement
- Connecting Stairway
- Interior and Exterior Basement Entry
- Sump Pump
Eco-Friendly Details
- Energy-Efficient Windows with Low Emissivity
Schools
- Yorkshire Elementary School
- Parkside Middle School
- Osbourn Park High School
Utilities
- Central Heating and Cooling System
- 200+ Amp Service
- Electric Water Heater
Community Details
- Hidden Meadow Estates Subdivision
Listing and Financial Details
- Tax Lot 6
- Assessor Parcel Number 7897-44-3925
Similar Homes in Manassas, VA
Home Values in the Area
Average Home Value in this Area
Property History
| Date | Event | Price | Change | Sq Ft Price |
|---|---|---|---|---|
| 03/31/2024 03/31/24 | Sold | $826,900 | 0.0% | $267 / Sq Ft |
| 07/10/2023 07/10/23 | Pending | -- | -- | -- |
| 04/07/2023 04/07/23 | For Sale | $826,900 | -- | $267 / Sq Ft |
Tax History Compared to Growth
Tax History
| Year | Tax Paid | Tax Assessment Tax Assessment Total Assessment is a certain percentage of the fair market value that is determined by local assessors to be the total taxable value of land and additions on the property. | Land | Improvement |
|---|---|---|---|---|
| 2024 | $8,326 | $837,200 | $243,000 | $594,200 |
Agents Affiliated with this Home
-
William Montminy

Seller's Agent in 2024
William Montminy
BHHS PenFed (actual)
(540) 845-8208
2 in this area
272 Total Sales
-
Edward Burrow

Seller Co-Listing Agent in 2024
Edward Burrow
BHHS PenFed (actual)
(540) 993-6723
2 in this area
110 Total Sales
-
datacorrect BrightMLS
d
Buyer's Agent in 2024
datacorrect BrightMLS
Non Subscribing Office
Map
Source: Bright MLS
MLS Number: VAPW2048488
APN: 7897-44-5827
- 7421 Lake Dr
- 8018 Leland Rd
- 8623 Centerton Ln
- 7202 Centreville Rd
- 8117 Leland Rd
- 7935 Maplewood Dr
- 7503 Prince Cole Ct
- 7507 Prince Cole Ct Unit 5
- 6910 Compton Valley Ct
- 7506 Prince Cole Ct Unit 7
- 6821 Compton Heights Cir
- 7018 Centreville Rd
- 14415 Compton Rd
- 6904 Compton Ln
- 7407 Peppertree Ln
- 7505 Bosbury Ct
- 13907 Whetstone Manor Ct
- 6802 Kerrywood Cir
- 8512 Spruce St
- 6836 Kerrywood Cir






