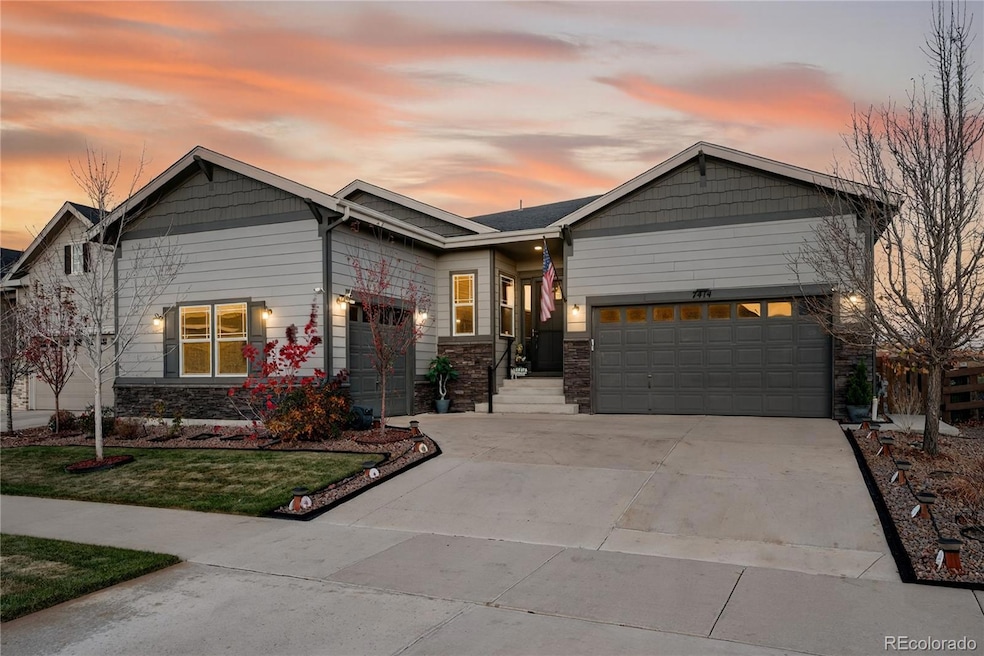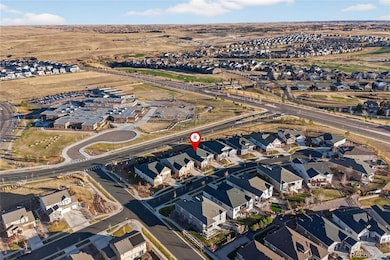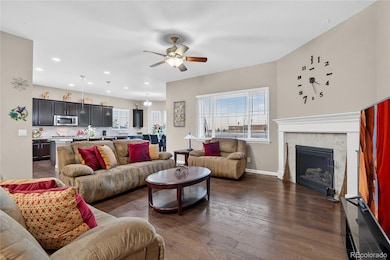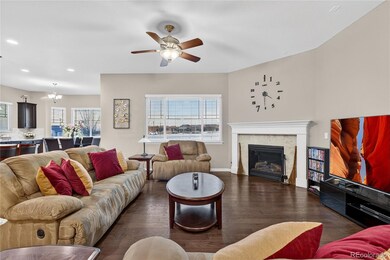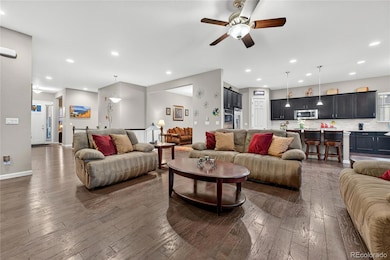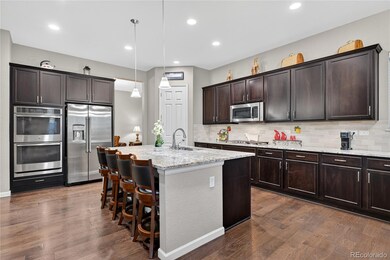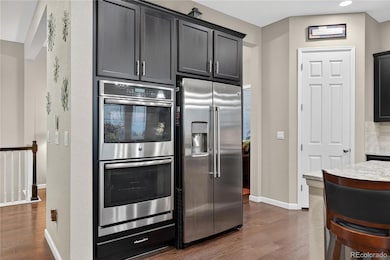7414 S Scottsburg Way Aurora, CO 80016
Southeast Aurora NeighborhoodEstimated payment $4,903/month
Highlights
- Fitness Center
- Primary Bedroom Suite
- Green Roof
- Altitude Elementary School Rated A
- Open Floorplan
- 5-minute walk to Playground at the Lighthouse
About This Home
Modern ranch with main floor primary bedroom in Cherry Creek schools! This Southshore home offers thoughtful design, modern comfort, and an unbeatable location near parks, golf courses, schools and shopping. Located within a quiet neighborhood in a cul-de-sac, this spacious 4-bedroom plus an office/den, single-family residence offers the perfect blend of style, functionality, and everyday luxury.
Step inside to an inviting living room featuring a tray ceiling, a striking fireplace, and durable wood-style flooring. It’s the perfect setting for gatherings or relaxing evenings at home.
The chef’s kitchen is beautifully appointed with stainless steel appliances, stone countertops, a large island, and designer-updated finishes. An adjacent dining space bathed in natural light creates a seamless flow for entertaining.
The primary suite is a true sanctuary with a raised ceiling, soft carpeting, and an elegant ensuite bathroom featuring a spa-like shower, extensive vanity storage, and a spacious walk-in closet.
The fully finished basement with 2 additional bedrooms expands your living space with a playroom, billiards area, and a Scandinavian wet sauna—ideal for unwinding after a long day or during Colorado’s colder months.
Outside, you’ll find a private backyard retreat complete with an extended patio, outdoor lounge area, and a rotary sprinklers system in both the front and back yards, perfect for easy lawn maintenance. The property also includes outdoor lighting and self-managed 9 security outdoor camera system for added peace of mind.
Additional highlights include a finished 3-car garage, the third bay set up as the perfect workshop—complete with a TV.
This lovely home backs to a low-traffic road, offering convenience without compromising tranquility. Aside from brief school pick-up/drop-off activity, the area remains peaceful and quiet throughout the day.
Don’t miss your chance to own this exceptional Southshore property—where comfort meets convenience.
Listing Agent
Tamara Mattox
Redfin Corporation Brokerage Email: Tamara.mattoxkabat@redfin.com License #100085827 Listed on: 11/21/2025

Co-Listing Agent
Kevin Kestenbaum
Redfin Corporation Brokerage Email: Tamara.mattoxkabat@redfin.com License #100066304
Open House Schedule
-
Saturday, November 22, 202512:00 to 2:00 pm11/22/2025 12:00:00 PM +00:0011/22/2025 2:00:00 PM +00:00Add to Calendar
Home Details
Home Type
- Single Family
Est. Annual Taxes
- $7,927
Year Built
- Built in 2017
Lot Details
- 7,859 Sq Ft Lot
- Cul-De-Sac
- Landscaped
- Front and Back Yard Sprinklers
- Private Yard
- Garden
HOA Fees
- $30 Monthly HOA Fees
Parking
- 3 Car Attached Garage
- Insulated Garage
- Dry Walled Garage
- Smart Garage Door
Home Design
- Wood Siding
Interior Spaces
- 1-Story Property
- Open Floorplan
- Central Vacuum
- Wired For Data
- High Ceiling
- Ceiling Fan
- Gas Fireplace
- Double Pane Windows
- Window Treatments
- Bay Window
- Family Room
- Living Room with Fireplace
- Dining Room
- Wood Flooring
Kitchen
- Eat-In Kitchen
- Double Oven
- Range
- Microwave
- Dishwasher
- Kitchen Island
- Granite Countertops
- Disposal
Bedrooms and Bathrooms
- 5 Bedrooms | 3 Main Level Bedrooms
- Primary Bedroom Suite
- En-Suite Bathroom
- Walk-In Closet
- Jack-and-Jill Bathroom
Laundry
- Laundry Room
- Dryer
- Washer
Finished Basement
- Basement Fills Entire Space Under The House
- Interior Basement Entry
- Sump Pump
- 2 Bedrooms in Basement
Home Security
- Smart Thermostat
- Outdoor Smart Camera
- Radon Detector
- Carbon Monoxide Detectors
- Fire and Smoke Detector
Eco-Friendly Details
- Green Roof
- Energy-Efficient Appliances
- Energy-Efficient Windows
- Energy-Efficient HVAC
- Energy-Efficient Lighting
- Energy-Efficient Insulation
- Energy-Efficient Doors
- Energy-Efficient Thermostat
- Smoke Free Home
- Smart Irrigation
Outdoor Features
- Covered Patio or Porch
- Exterior Lighting
- Rain Gutters
Schools
- Altitude Elementary School
- Fox Ridge Middle School
- Cherokee Trail High School
Utilities
- Forced Air Heating and Cooling System
- Natural Gas Connected
- High-Efficiency Water Heater
- High Speed Internet
- Phone Available
- Cable TV Available
Listing and Financial Details
- Exclusions: Sellers personal property
- Assessor Parcel Number 035156991
Community Details
Overview
- Association fees include trash
- Ami Advanced Management, Llc Association, Phone Number (941) 359-1134
- Southshore At Aurora Subdivision
- Greenbelt
Amenities
- Clubhouse
Recreation
- Fitness Center
- Community Pool
Map
Home Values in the Area
Average Home Value in this Area
Tax History
| Year | Tax Paid | Tax Assessment Tax Assessment Total Assessment is a certain percentage of the fair market value that is determined by local assessors to be the total taxable value of land and additions on the property. | Land | Improvement |
|---|---|---|---|---|
| 2024 | $7,825 | $56,575 | -- | -- |
| 2023 | $7,825 | $56,575 | $0 | $0 |
| 2022 | $5,635 | $42,673 | $0 | $0 |
| 2021 | $5,261 | $42,673 | $0 | $0 |
| 2020 | $5,663 | $43,658 | $0 | $0 |
| 2019 | $5,552 | $43,658 | $0 | $0 |
| 2018 | $2,937 | $22,374 | $0 | $0 |
| 2017 | $448 | $3,444 | $0 | $0 |
| 2016 | $307 | $2,369 | $0 | $0 |
Property History
| Date | Event | Price | List to Sale | Price per Sq Ft |
|---|---|---|---|---|
| 11/21/2025 11/21/25 | For Sale | $799,000 | -- | $197 / Sq Ft |
Purchase History
| Date | Type | Sale Price | Title Company |
|---|---|---|---|
| Special Warranty Deed | $568,800 | American Home Title & Escrow |
Mortgage History
| Date | Status | Loan Amount | Loan Type |
|---|---|---|---|
| Open | $548,487 | VA |
Source: REcolorado®
MLS Number: 6382142
APN: 2071-28-3-09-003
- 26994 E Indore Ave
- 26731 E Hinsdale Place
- 7285 S Titus Way
- 26889 E Irish Place
- 7359 S Queensburg St
- 7163 S Shady Grove Ct
- 26554 E Indore Ave
- 7145 S Uriah St
- 26881 E Roxbury Place
- 7253 S Valleyhead Ct
- 26903 E Easter Place
- 27746 E Frost Place
- 27675 E Moraine Dr
- 7720 S Queensburg Way
- 7711 S Queensburg Way
- 7782 S Quantock Way
- 26535 E Links Place
- 7606 S Valleyhead Ct
- 7792 S Quantock Way
- 27922 E Glasgow Place
- 7330 S Old Hammer Way
- 25959 E Frost Cir
- 26110 E Davies Dr
- 7255 S Millbrook Ct
- 27235 E Lakeview Place
- 27335 E Alder Dr
- 7149 S Little River Ct
- 26148 E Calhoun Place
- 26146 E Calhoun Place
- 26142 E Calhoun Place
- 26136 E Calhoun Place
- 26126 E Calhoun Place
- 26195 E Calhoun Place
- 26105 E Calhoun Place
- 26101 E Calhoun Place
- 6855 S Langdale St Unit FL3-ID271A
- 6855 S Langdale St Unit FL1-ID2035A
- 6855 S Langdale St Unit FL1-ID2008A
- 6855 S Langdale St Unit FL3-ID2012A
- 6855 S Langdale St Unit FL3-ID2028A
