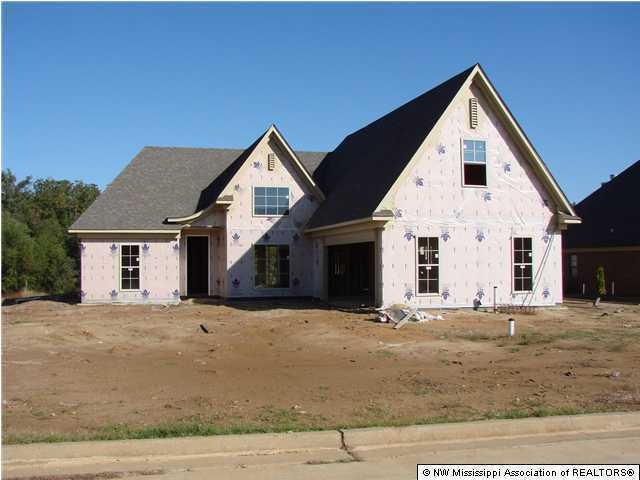
742 Robertson Way Hernando, MS 38632
Highlights
- Newly Remodeled
- Wood Flooring
- Breakfast Room
- Oak Grove Central Elementary School Rated A-
- No HOA
- Double Vanity
About This Home
As of June 2016CHECK OUT THIS SPACIOUS 3 BED ROOM HOME 2 BATH HOME WITH LARGE DEN AND CORNER FIRE PLACE , THIS HOME HAS A LARGE MASTER BED ROOM , AND A HUGE MASTER BATH,WITH A 8X13 MASTER CLOSET.THERE IS APPROXIMATELY 640 SQUARE FEET EXPANDABLE.
Last Agent to Sell the Property
Joseph Whitfield
Michael Hawks Realty License #S-48337 Listed on: 01/18/2012
Last Buyer's Agent
Joseph Whitfield
Michael Hawks Realty License #S-48337 Listed on: 01/18/2012
Home Details
Home Type
- Single Family
Est. Annual Taxes
- $2,179
Year Built
- Built in 2012 | Newly Remodeled
Parking
- 2 Car Garage
Home Design
- Brick Exterior Construction
- Slab Foundation
- Architectural Shingle Roof
Interior Spaces
- 2,050 Sq Ft Home
- 1-Story Property
- Ceiling Fan
- Insulated Windows
- Aluminum Window Frames
- Great Room with Fireplace
- Breakfast Room
- Fire and Smoke Detector
Kitchen
- Microwave
- Dishwasher
- Disposal
Flooring
- Wood
- Carpet
- Tile
Bedrooms and Bathrooms
- 3 Bedrooms
- 2 Full Bathrooms
- Double Vanity
- Separate Shower
Schools
- Hernando Elementary And Middle School
- Hernando High School
Utilities
- Central Heating and Cooling System
- Heating System Uses Natural Gas
- Natural Gas Connected
Additional Features
- Patio
- Lot Dimensions are 97x185
Community Details
- No Home Owners Association
- Robertson Place Subdivision
Ownership History
Purchase Details
Home Financials for this Owner
Home Financials are based on the most recent Mortgage that was taken out on this home.Purchase Details
Home Financials for this Owner
Home Financials are based on the most recent Mortgage that was taken out on this home.Similar Homes in Hernando, MS
Home Values in the Area
Average Home Value in this Area
Purchase History
| Date | Type | Sale Price | Title Company |
|---|---|---|---|
| Deed | -- | -- | |
| Warranty Deed | -- | None Available |
Mortgage History
| Date | Status | Loan Amount | Loan Type |
|---|---|---|---|
| Open | $218,000 | New Conventional | |
| Closed | $229,761 | No Value Available | |
| Closed | -- | No Value Available | |
| Closed | $229,761 | FHA | |
| Previous Owner | $163,900 | New Conventional | |
| Previous Owner | $167,200 | Unknown |
Property History
| Date | Event | Price | Change | Sq Ft Price |
|---|---|---|---|---|
| 06/09/2016 06/09/16 | Sold | -- | -- | -- |
| 04/28/2016 04/28/16 | Pending | -- | -- | -- |
| 04/28/2016 04/28/16 | For Sale | $234,000 | +21.9% | $96 / Sq Ft |
| 06/21/2012 06/21/12 | Sold | -- | -- | -- |
| 04/23/2012 04/23/12 | Pending | -- | -- | -- |
| 01/19/2012 01/19/12 | For Sale | $191,900 | -- | $94 / Sq Ft |
Tax History Compared to Growth
Tax History
| Year | Tax Paid | Tax Assessment Tax Assessment Total Assessment is a certain percentage of the fair market value that is determined by local assessors to be the total taxable value of land and additions on the property. | Land | Improvement |
|---|---|---|---|---|
| 2024 | $2,179 | $17,866 | $3,000 | $14,866 |
| 2023 | $2,179 | $17,866 | $0 | $0 |
| 2022 | $2,179 | $17,866 | $3,000 | $14,866 |
| 2021 | $2,179 | $17,866 | $3,000 | $14,866 |
| 2020 | $2,013 | $16,674 | $0 | $0 |
| 2019 | $2,013 | $16,674 | $3,000 | $13,674 |
| 2017 | $1,973 | $29,604 | $16,302 | $13,302 |
| 2016 | $1,840 | $16,018 | $3,000 | $13,018 |
| 2015 | $2,140 | $29,036 | $16,018 | $13,018 |
| 2014 | $1,790 | $16,018 | $0 | $0 |
| 2013 | $587 | $16,018 | $0 | $0 |
Agents Affiliated with this Home
-
Randy Cannon
R
Seller's Agent in 2016
Randy Cannon
Burch Realty Group Hernando
(901) 590-5671
40 in this area
131 Total Sales
-
m
Buyer's Agent in 2016
mu.rets.cannonr
mgc.rets.RETS_OFFICE
-
J
Seller's Agent in 2012
Joseph Whitfield
Michael Hawks Realty
Map
Source: MLS United
MLS Number: 2276172
APN: 3081121500002000
- 1757 Robertson Place Dr
- 1742 Robertson Place Dr
- 701 Beckett Cove
- 1250 Perry Place Dr
- 1150 Howell Way
- 0 Timber Ln
- 2035 Highway 51 S
- 0 Lake View Dr
- 412 Bedford Ln
- 2293 Elm St
- 1289 Ridge Cove
- 0 S Old Hwy 51 Unit 4105246
- 1719 Magnolia Manor Dr
- 1479 Ashtons Ln
- 2310 Elm St
- 41 Cross Creek Dr
- 1478 Lake Front Dr E
- 1390 Lake Front Dr E
- 1230 Cross Creek Dr E
- 890 Lindsey Cove
