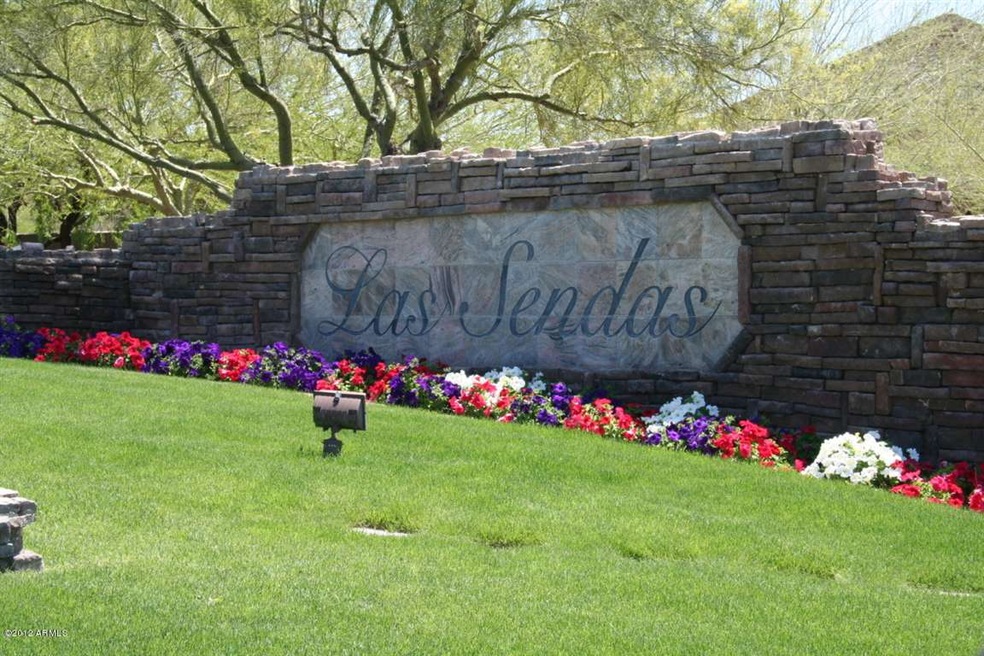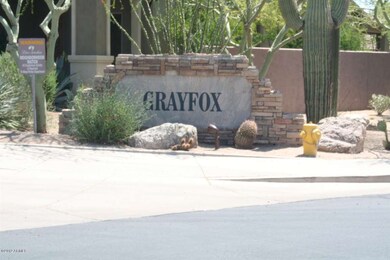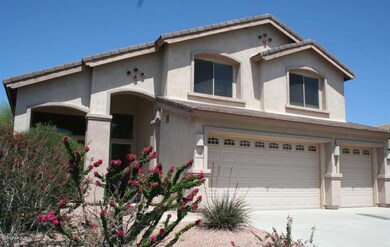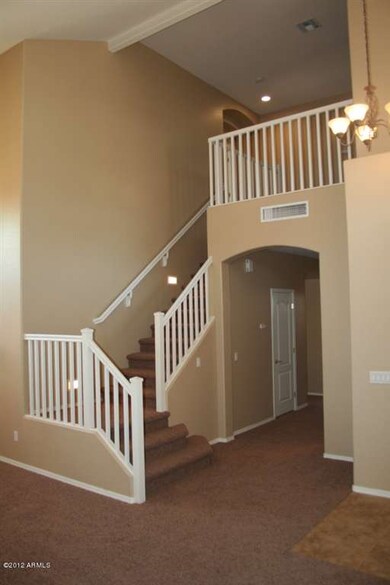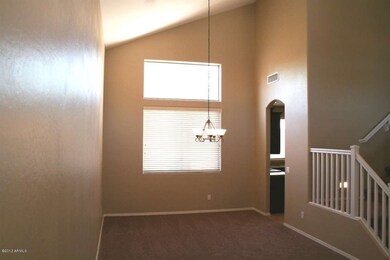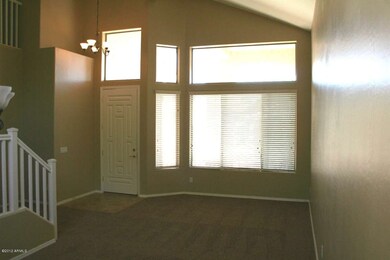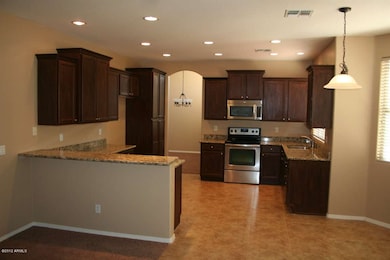
7420 E Nance St Mesa, AZ 85207
Las Sendas NeighborhoodHighlights
- Heated Spa
- Vaulted Ceiling
- Heated Community Pool
- Franklin at Brimhall Elementary School Rated A
- Granite Countertops
- Tennis Courts
About This Home
As of September 2020BEAUTIFUL REMODEL!! NEW PAINT, CARPET, GRANITE, TILE, APPLIANCES & FIXTURES!! You must see this 5 BEDROOM, 3 BATH HOUSE! Inviting Living Space radiates Hospitality and Charm! Entertain in Spacious Formal Living and Dining Room. Newly Remodeled Open Kitchen Extends to a Family Room with Fireplace, Opening on to an Extended Covered Patio with BBQ Island, Outdoor Fire Pit, Misting System & Jacuzzi that are perfect for Entertaining. The Large Master Suite located Upstairs, Opens to a Large Private Balcony. Lots of Storage!! Graceful Living Among Beautiful Surroundings in the Award Winning Las Sendas Community! Las Sendas Ammendities include 2 pools, 5 Tennis Courts, Parks, Trails and a Highly Rated Elementary School.
Last Agent to Sell the Property
COBE Real Estate, Inc. License #BR533033000 Listed on: 09/07/2012
Last Buyer's Agent
Robert Winegar
Winegar Properties & Development Corporation License #BR533033000
Home Details
Home Type
- Single Family
Est. Annual Taxes
- $1,936
Year Built
- Built in 2002
Lot Details
- 6,685 Sq Ft Lot
- Desert faces the front and back of the property
- Block Wall Fence
- Front and Back Yard Sprinklers
Parking
- 3 Car Garage
Home Design
- Wood Frame Construction
- Tile Roof
- Stucco
Interior Spaces
- 2,512 Sq Ft Home
- 2-Story Property
- Vaulted Ceiling
- Ceiling Fan
- Gas Fireplace
Kitchen
- Eat-In Kitchen
- Built-In Microwave
- Dishwasher
- Granite Countertops
Flooring
- Carpet
- Tile
Bedrooms and Bathrooms
- 5 Bedrooms
- Walk-In Closet
- Remodeled Bathroom
- Primary Bathroom is a Full Bathroom
- 3 Bathrooms
- Dual Vanity Sinks in Primary Bathroom
- Bathtub With Separate Shower Stall
Laundry
- Laundry in unit
- Washer and Dryer Hookup
Pool
- Heated Spa
- Above Ground Spa
Outdoor Features
- Balcony
- Covered patio or porch
- Built-In Barbecue
Schools
- Las Sendas Elementary School
- Fremont Junior High School
- Red Mountain High School
Utilities
- Refrigerated Cooling System
- Zoned Heating
- Heating System Uses Natural Gas
- High Speed Internet
- Cable TV Available
Listing and Financial Details
- Tax Lot 89
- Assessor Parcel Number 219-25-557
Community Details
Overview
- Property has a Home Owners Association
- Las Sendas Community Association, Phone Number (480) 357-8780
- Built by Fulton
- Las Sendas Subdivision
Recreation
- Tennis Courts
- Heated Community Pool
Ownership History
Purchase Details
Home Financials for this Owner
Home Financials are based on the most recent Mortgage that was taken out on this home.Purchase Details
Home Financials for this Owner
Home Financials are based on the most recent Mortgage that was taken out on this home.Purchase Details
Home Financials for this Owner
Home Financials are based on the most recent Mortgage that was taken out on this home.Purchase Details
Home Financials for this Owner
Home Financials are based on the most recent Mortgage that was taken out on this home.Purchase Details
Purchase Details
Purchase Details
Home Financials for this Owner
Home Financials are based on the most recent Mortgage that was taken out on this home.Purchase Details
Home Financials for this Owner
Home Financials are based on the most recent Mortgage that was taken out on this home.Purchase Details
Home Financials for this Owner
Home Financials are based on the most recent Mortgage that was taken out on this home.Similar Homes in Mesa, AZ
Home Values in the Area
Average Home Value in this Area
Purchase History
| Date | Type | Sale Price | Title Company |
|---|---|---|---|
| Warranty Deed | $498,500 | American Title Svc Agcy Llc | |
| Warranty Deed | $332,000 | First American Title Insuran | |
| Warranty Deed | $283,000 | Chicago Title Agency Inc | |
| Interfamily Deed Transfer | -- | Lawyers Title Of Arizona Inc | |
| Cash Sale Deed | $222,750 | Lawyers Title Of Arizona Inc | |
| Trustee Deed | $428,473 | Accommodation | |
| Warranty Deed | $419,537 | Transnation Title Ins Co | |
| Special Warranty Deed | $166,655 | Security Title Agency | |
| Special Warranty Deed | $219,888 | Security Title Agency |
Mortgage History
| Date | Status | Loan Amount | Loan Type |
|---|---|---|---|
| Open | $398,800 | New Conventional | |
| Previous Owner | $300,000 | Adjustable Rate Mortgage/ARM | |
| Previous Owner | $56,000 | Credit Line Revolving | |
| Previous Owner | $33,000 | Credit Line Revolving | |
| Previous Owner | $264,000 | Adjustable Rate Mortgage/ARM | |
| Previous Owner | $273,554 | FHA | |
| Previous Owner | $83,908 | Stand Alone Second | |
| Previous Owner | $335,629 | Negative Amortization | |
| Previous Owner | $225,000 | Credit Line Revolving | |
| Previous Owner | $216,000 | Unknown | |
| Previous Owner | $175,900 | New Conventional |
Property History
| Date | Event | Price | Change | Sq Ft Price |
|---|---|---|---|---|
| 09/03/2020 09/03/20 | Sold | $498,500 | +0.2% | $198 / Sq Ft |
| 08/03/2020 08/03/20 | Pending | -- | -- | -- |
| 07/21/2020 07/21/20 | Price Changed | $497,500 | -5.2% | $198 / Sq Ft |
| 07/16/2020 07/16/20 | For Sale | $525,000 | 0.0% | $209 / Sq Ft |
| 06/01/2014 06/01/14 | Rented | $1,800 | -7.7% | -- |
| 05/15/2014 05/15/14 | Under Contract | -- | -- | -- |
| 04/16/2014 04/16/14 | For Rent | $1,950 | 0.0% | -- |
| 12/12/2012 12/12/12 | Sold | $283,000 | -5.3% | $113 / Sq Ft |
| 10/19/2012 10/19/12 | Price Changed | $298,900 | -0.3% | $119 / Sq Ft |
| 09/07/2012 09/07/12 | Price Changed | $299,900 | -3.2% | $119 / Sq Ft |
| 09/07/2012 09/07/12 | For Sale | $309,900 | +39.1% | $123 / Sq Ft |
| 05/31/2012 05/31/12 | Sold | $222,750 | 0.0% | $89 / Sq Ft |
| 05/07/2012 05/07/12 | Pending | -- | -- | -- |
| 05/07/2012 05/07/12 | For Sale | $222,750 | 0.0% | $89 / Sq Ft |
| 05/05/2012 05/05/12 | Off Market | $222,750 | -- | -- |
Tax History Compared to Growth
Tax History
| Year | Tax Paid | Tax Assessment Tax Assessment Total Assessment is a certain percentage of the fair market value that is determined by local assessors to be the total taxable value of land and additions on the property. | Land | Improvement |
|---|---|---|---|---|
| 2025 | $2,480 | $25,269 | -- | -- |
| 2024 | $3,109 | $24,066 | -- | -- |
| 2023 | $3,109 | $44,270 | $8,850 | $35,420 |
| 2022 | $3,045 | $32,580 | $6,510 | $26,070 |
| 2021 | $2,650 | $31,180 | $6,230 | $24,950 |
| 2020 | $2,615 | $28,670 | $5,730 | $22,940 |
| 2019 | $2,423 | $26,300 | $5,260 | $21,040 |
| 2018 | $2,313 | $25,250 | $5,050 | $20,200 |
| 2017 | $2,240 | $25,450 | $5,090 | $20,360 |
| 2016 | $2,200 | $23,970 | $4,790 | $19,180 |
| 2015 | $2,077 | $23,750 | $4,750 | $19,000 |
Agents Affiliated with this Home
-
Dolores McCall
D
Seller's Agent in 2020
Dolores McCall
West USA Realty
(602) 770-3041
1 in this area
3 Total Sales
-
Natascha Ovando-Karadsheh

Buyer's Agent in 2020
Natascha Ovando-Karadsheh
KOR Properties
(602) 909-4995
47 in this area
135 Total Sales
-
John Karadsheh

Buyer Co-Listing Agent in 2020
John Karadsheh
KOR Properties
(602) 615-0843
45 in this area
121 Total Sales
-
K
Seller's Agent in 2014
Kelly Reetz
Realty One Group
-
Bob Winegar

Seller's Agent in 2012
Bob Winegar
COBE Real Estate, Inc.
(602) 705-5404
8 Total Sales
-
R
Buyer's Agent in 2012
Robert Winegar
Winegar Properties & Development Corporation
Map
Source: Arizona Regional Multiple Listing Service (ARMLS)
MLS Number: 4815439
APN: 219-25-557
- 2758 N Sterling
- 7354 E Norwood St
- 7261 E Norland St
- 7342 E Norwood St
- 7258 E Norland St
- 7252 E Nance St
- 7253 E Nathan St
- 7232 E Nance St
- 7227 E Northridge St
- 0 E Culver St Unit 6890003
- 2742 N Augustine
- 7545 E Mallory St
- 8042 E Palm Ln Unit 2
- 8058 E Palm Ln
- 7730 E Culver St
- 2947 N Sonoran Hills
- 2944 N Brighton
- 3055 N Red Mountain Unit 77
- 3055 N Red Mountain Unit 98
- 3055 N Red Mountain Unit 122
