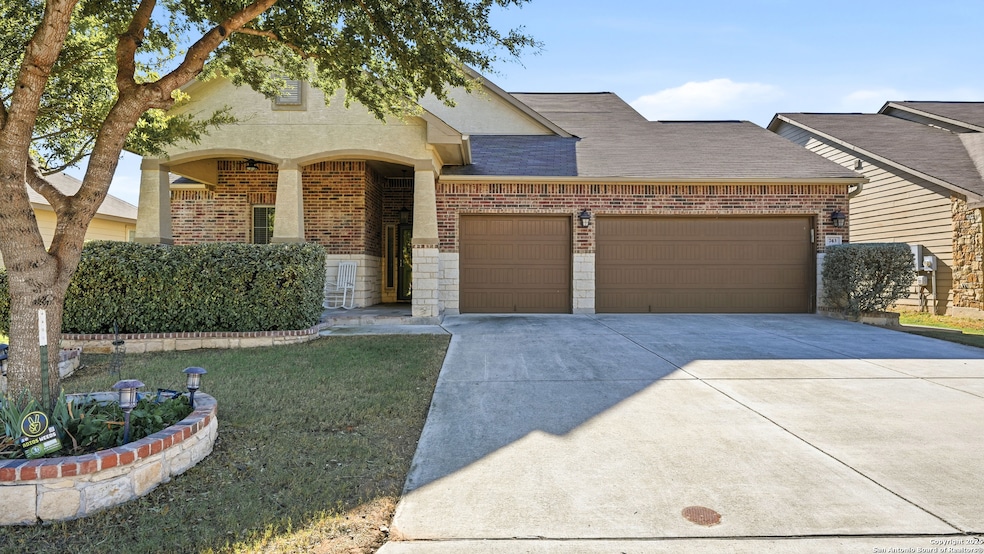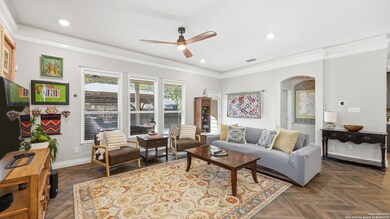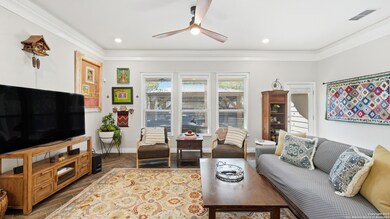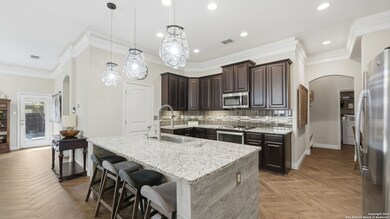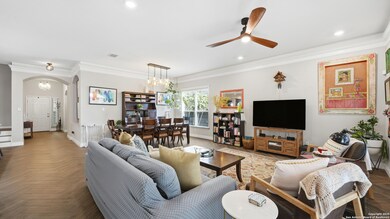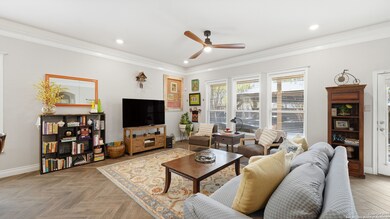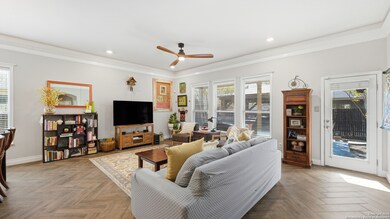743 Cirrus Canyon New Braunfels, TX 78130
Gruene NeighborhoodHighlights
- Custom Closet System
- Mature Trees
- Solid Surface Countertops
- Oak Creek Elementary School Rated A
- Outdoor Kitchen
- Covered Patio or Porch
About This Home
Welcome to this beautifully furnished 4-bedroom, 3-bath, 3-car garage home offering spacious, comfortable living in a thoughtfully designed layout. Downstairs, you'll find an open and bright living and dining area located at the back of the home, featuring generous natural light. The centrally located kitchen is truly the heart of the home-complete with a large island, walk-in pantry with extra shelving, and a built-in desk and mud bench conveniently situated near the garage entry. Kitchen has all the extra appliances you could possibly need. The primary suite sits privately at the rear of the home and includes a large walk-in shower, an oversized linen closet, and an expansive walk-in closet. Two additional bedrooms and a full bath are also located on the main level, providing flexibility for guests or family members. Upstairs offers a second living area ideal for relaxation or work. This space includes a quiet sitting area, an additional table, a dedicated desk area, plus a fourth bedroom and another full bath-perfect for a private guest retreat. The backyard offers an amazing gazebo with a full kitchen/grill area. Perfect way to relax every weekend! The home comes fully furnished with landscaping, making move-in seamless and hassle-free.
Listing Agent
Lori McKernan
Vista Realty Listed on: 11/18/2025
Home Details
Home Type
- Single Family
Est. Annual Taxes
- $3,441
Year Built
- Built in 2016
Lot Details
- 7,841 Sq Ft Lot
- Mature Trees
Home Design
- Brick Exterior Construction
- Slab Foundation
- Composition Roof
- Roof Vent Fans
- Stone Siding
- Masonry
Interior Spaces
- 2,641 Sq Ft Home
- 2-Story Property
- Ceiling Fan
- Chandelier
- Window Treatments
- Combination Dining and Living Room
- Stone or Rock in Basement
- Fire and Smoke Detector
Kitchen
- Eat-In Kitchen
- Walk-In Pantry
- Stove
- Cooktop
- Microwave
- Dishwasher
- Solid Surface Countertops
- Disposal
Flooring
- Ceramic Tile
- Vinyl
Bedrooms and Bathrooms
- 4 Bedrooms
- Custom Closet System
- Walk-In Closet
- 3 Full Bathrooms
Laundry
- Laundry on main level
- Dryer
- Washer
Parking
- 3 Car Attached Garage
- Garage Door Opener
Outdoor Features
- Covered Patio or Porch
- Outdoor Kitchen
- Exterior Lighting
- Gazebo
- Outdoor Gas Grill
- Rain Gutters
Schools
- Canyon Middle School
- Canyon High School
Utilities
- Central Heating and Cooling System
- Multiple Water Heaters
- Electric Water Heater
- Water Softener is Owned
Community Details
- Built by Bella Vista Homes
- Cloud Country Subdivision
Listing and Financial Details
- Rent includes elec, wt_sw, fees, wtrsf, ydmnt, grbpu, amnts, dishes, linen, propertytax, repairs, furnished
- Assessor Parcel Number 150117013300
Map
Source: San Antonio Board of REALTORS®
MLS Number: 1923605
APN: 15-0117-0133-00
- 741 Gray Cloud Dr
- 3546 High Cloud Dr
- 751 Stratus Path
- 3626 Conrads Cloud
- 3637 Black Cloud Dr
- 811 Low Cloud Dr
- 988 Gray Cloud Dr
- 910 Dust Devil
- Brazos Plan at Cloud Country
- Pedernales Plan at Cloud Country
- Sabine Plan at Cloud Country
- Rio Grande Plan at Cloud Country
- Trinity Plan at Cloud Country
- Comal Plan at Cloud Country
- Aquila Plan at Cloud Country
- Lavaca Plan at Cloud Country
- Blanco Plan at Cloud Country
- 3513 White Cloud
- Frio Plan at Cloud Country
- Concho Plan at Cloud Country
- 3546 High Cloud Dr
- 724 Great Cloud
- 664 Northern Lights Dr
- 3223 Crested Creek Dr
- 3073 Charyn Way
- 3141 Charyn Way
- 2052 Stephanie Ave
- 668 NW Crossing Dr
- 369 Tanager Dr
- 369 Starling Creek
- 344 Ibis Falls Dr
- 352 Lillianite
- 252 Oak Creek Way
- 248 Oak Creek Way
- 128 Lonesome Quail
- 267 Ottawa Way
- 263 Ottawa Way
- 239 Ottawa Way
- 271 Limestone Creek
- 310 Creekview Way
