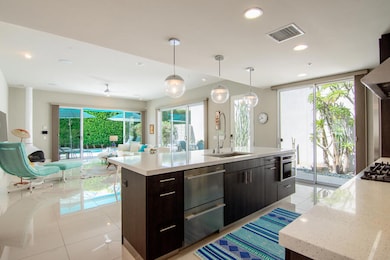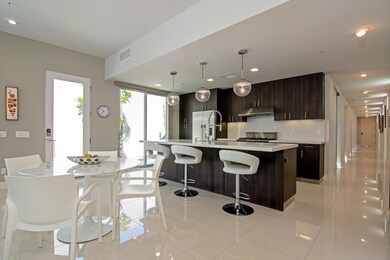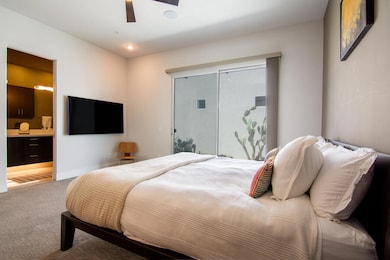743 E Twin Palms Dr Palm Springs, CA 92264
Estimated payment $7,122/month
Highlights
- Heated In Ground Pool
- Gourmet Kitchen
- Mountain View
- Palm Springs High School Rated A-
- Open Floorplan
- Contemporary Architecture
About This Home
Welcome to 18@TwinPalms community - a stylish, ultra-modern retreat nestled in vibrant South Palm Springs. This single story unit is 1793 sq ft and the only property available in the development. This original model home offers the perfect blend of bold architecture, refined finishes, and effortless indoor-outdoor living all framed by breathtaking San Jacinto Mountain views. This sleek, modern retreat features 10' ceilings, 3 spacious bedrooms, and 2 spa-inspired bathrooms within a thoughtfully designed open-concept layout. Sophistication flows throughout, from 24x24 designer tile flooring and plush carpeted bedrooms to smooth finish walls and a statement freestanding Malm Cone fireplace.The heart of the home is a chef's dream kitchen, appointed with Fisher & Paykel appliances, custom cabinetry, solid quartz countertops, and premium Grohe and Kohler fixtures ideal for both entertaining and everyday luxury.Step through sliding glass doors into your own private resort-style backyard, featuring a sparkling pool and spa, professionally landscaped side and rear yards, and a walled, gated setting designed for total privacy and relaxation. Additional highlights include owned solar panels, a built-in alarm and sound system, a two-car garage with finished epoxy floors ,washer/dryer and storage. Every detail is crafted for comfort, style, and efficiency. Located in a rare BIA Land Lease development, this home comes with a 65-year lease at just $1,291/year, plus a 34-year extension option, totaling 99 years. There is no monthly HOA, though some BIA guidelines apply, such as exterior color standards and minimum rental periods. Live moments from South Palm Springs' most iconic dining and lifestyle destinations, including the Ace Hotel, Bar Cecil, Del Rey at the Villa Royale, Mr. Lyons, Gigi's, Koffi, El Mirasol, and the beloved Elmer's Pancake House. Whether you're seeking a full-time residence, luxe weekend escape, or smart investment, 743 E. Twin Palm Drive delivers the very best of modern desert living in one of Palm Springs' most stylish and intimate enclaves.
Listing Agent
Berkshire Hathaway HomeServices California Properties License #00802409 Listed on: 04/24/2025

Open House Schedule
-
Saturday, November 01, 20251:30 to 3:30 pm11/1/2025 1:30:00 PM +00:0011/1/2025 3:30:00 PM +00:00Add to Calendar
-
Sunday, November 02, 202511:00 am to 1:00 pm11/2/2025 11:00:00 AM +00:0011/2/2025 1:00:00 PM +00:00Add to Calendar
Home Details
Home Type
- Single Family
Est. Annual Taxes
- $9,990
Year Built
- Built in 2016
Lot Details
- 5,227 Sq Ft Lot
- Southwest Facing Home
- Block Wall Fence
- Stucco Fence
- Drip System Landscaping
- Sprinklers on Timer
- Zero Lot Line
- Land Lease of $1,549 expires <<landLeaseExpirationDate>>
Property Views
- Mountain
- Pool
Home Design
- Contemporary Architecture
- Modern Architecture
- Flat Roof Shape
- Foam Roof
- Stucco Exterior
Interior Spaces
- 1,793 Sq Ft Home
- 1-Story Property
- Open Floorplan
- Wired For Sound
- High Ceiling
- Ceiling Fan
- Recessed Lighting
- Raised Hearth
- Gas Log Fireplace
- Stone Fireplace
- Metal Fireplace
- Electric Fireplace
- Double Pane Windows
- Awning
- Custom Window Coverings
- Blinds
- Window Screens
- Sliding Doors
- Great Room
- Living Room with Fireplace
- Dining Area
- Security System Owned
Kitchen
- Gourmet Kitchen
- Breakfast Bar
- Gas Range
- Range Hood
- Microwave
- Ice Maker
- Dishwasher
- Quartz Countertops
Flooring
- Carpet
- Ceramic Tile
Bedrooms and Bathrooms
- 3 Bedrooms
- Double Vanity
- Secondary bathroom tub or shower combo
Laundry
- Laundry in Garage
- Dryer
- Washer
Parking
- 2 Car Attached Garage
- Garage Door Opener
- Driveway
- On-Street Parking
Pool
- Heated In Ground Pool
- Heated Spa
- In Ground Spa
- Gunite Pool
- Outdoor Pool
- Gunite Spa
- Waterfall Pool Feature
Schools
- Cahuilla Elementary School
- Raymond Cree Middle School
- Palm Springs High School
Utilities
- Forced Air Heating and Cooling System
- Heating System Uses Natural Gas
- Tankless Water Heater
- Sewer in Street
- Cable TV Available
Additional Features
- Solar owned by seller
- Fireplace in Patio
- Ground Level
Listing and Financial Details
- Assessor Parcel Number 009619501
Community Details
Overview
- Built by Palm Springs Modern Homes
- 18 At Twin Palms Subdivision
- Planned Unit Development
Security
- Card or Code Access
Map
Home Values in the Area
Average Home Value in this Area
Tax History
| Year | Tax Paid | Tax Assessment Tax Assessment Total Assessment is a certain percentage of the fair market value that is determined by local assessors to be the total taxable value of land and additions on the property. | Land | Improvement |
|---|---|---|---|---|
| 2025 | $9,990 | $1,214,922 | $317,322 | $897,600 |
| 2023 | $9,990 | $729,828 | $194,097 | $535,731 |
| 2022 | $9,990 | $715,519 | $190,292 | $525,227 |
| 2021 | $9,784 | $701,490 | $186,561 | $514,929 |
| 2020 | $9,348 | $694,299 | $184,649 | $509,650 |
| 2019 | $9,185 | $680,686 | $181,029 | $499,657 |
| 2018 | $9,010 | $667,340 | $177,480 | $489,860 |
| 2017 | $8,869 | $654,255 | $174,000 | $480,255 |
| 2016 | $4,363 | $318,510 | $1 | $318,509 |
Property History
| Date | Event | Price | List to Sale | Price per Sq Ft | Prior Sale |
|---|---|---|---|---|---|
| 10/30/2025 10/30/25 | For Sale | $1,149,000 | -4.2% | $641 / Sq Ft | |
| 08/06/2025 08/06/25 | Price Changed | $1,199,000 | -7.7% | $669 / Sq Ft | |
| 06/23/2025 06/23/25 | Price Changed | $1,299,000 | -3.7% | $724 / Sq Ft | |
| 05/28/2025 05/28/25 | Price Changed | $1,349,000 | -1.9% | $752 / Sq Ft | |
| 04/24/2025 04/24/25 | For Sale | $1,375,000 | +17.0% | $767 / Sq Ft | |
| 06/21/2024 06/21/24 | Sold | $1,175,000 | -9.5% | $655 / Sq Ft | View Prior Sale |
| 04/23/2024 04/23/24 | Pending | -- | -- | -- | |
| 03/11/2024 03/11/24 | For Sale | $1,299,000 | +102.9% | $724 / Sq Ft | |
| 08/29/2016 08/29/16 | Pending | -- | -- | -- | |
| 08/15/2016 08/15/16 | Sold | $640,255 | 0.0% | $357 / Sq Ft | View Prior Sale |
| 03/21/2016 03/21/16 | Price Changed | $640,255 | +2.8% | $357 / Sq Ft | |
| 12/12/2015 12/12/15 | Price Changed | $622,575 | +0.6% | $347 / Sq Ft | |
| 10/18/2015 10/18/15 | Price Changed | $619,000 | +0.8% | $345 / Sq Ft | |
| 10/18/2015 10/18/15 | For Sale | $614,000 | -4.1% | $342 / Sq Ft | |
| 10/07/2015 10/07/15 | Off Market | $640,255 | -- | -- | |
| 10/07/2015 10/07/15 | Pending | -- | -- | -- | |
| 02/12/2015 02/12/15 | For Sale | $614,000 | -- | $342 / Sq Ft |
Source: Greater Palm Springs Multiple Listing Service
MLS Number: 219129134
APN: 009-619-501
- 965 E Twin Palms Dr
- 941 Oceo Cir S
- 495 E Twin Palms Dr
- 870 E Palm Canyon Dr Unit 202
- 315 Kona Ln
- 313 Kona Ln
- 248 Lei Dr
- 1925 S Joshua Tree Place
- 982 E Marion Way
- 1111 E Palm Canyon Dr Unit 122
- 1111 E Palm Canyon Dr Unit 326
- 1111 E Palm Canyon Dr Unit 107
- 1111 E Palm Canyon Dr Unit 226
- 1111 E Palm Canyon Dr Unit 306
- 1111 E Palm Canyon Dr Unit 104
- 1550 S Camino Real Unit 125
- 1552 S Camino Real Unit 330
- 1550 S Camino Real Unit 317
- 1550 S Camino Real Unit 319
- 1010 E Palm Canyon Dr Unit 203
- 791 E Twin Palms Dr
- 495 E Twin Palms Dr
- 820 E Palm Canyon Dr Unit 101
- 850 E Palm Canyon Dr Unit 203
- 1674 S Via Salida Unit 5
- 1947 S Joshua Tree Place
- 1550 S Camino Real Unit 219
- 1020 E Palm Canyon Dr
- 1970 S Joshua Tree Place
- 215 Calle Bravo
- 2029 S Ramitas Way
- 1861 S Palm Canyon Dr
- 1428 S Camino Real
- 1986 S Yucca Place
- 1347 Primavera Dr
- 1425 S Via Soledad
- 1249 S La Verne Way
- 2220 S Calle Palo Fierro
- 2220 S Calle Palo Fierro
- 2220 S Calle Palo Fierro






