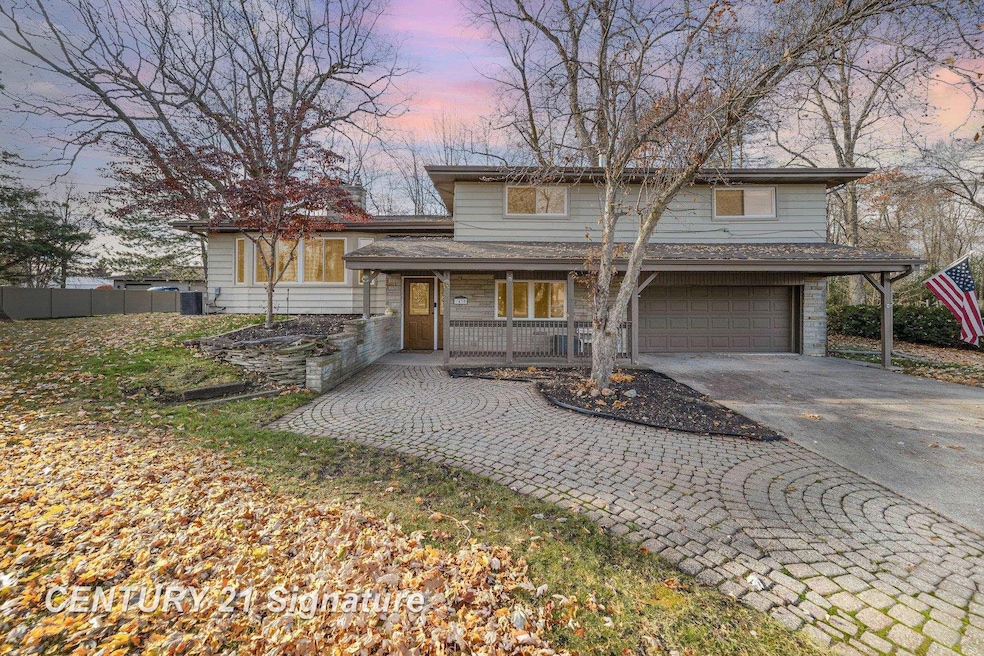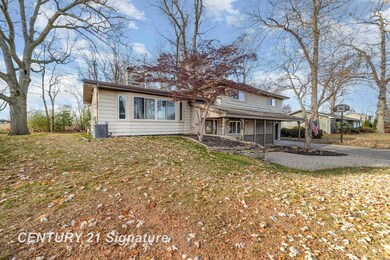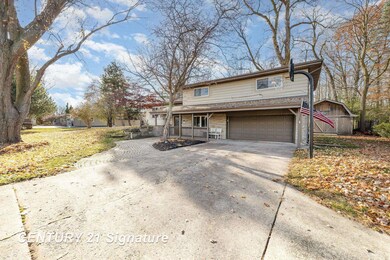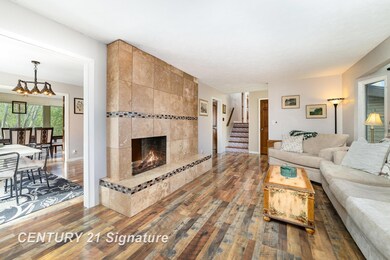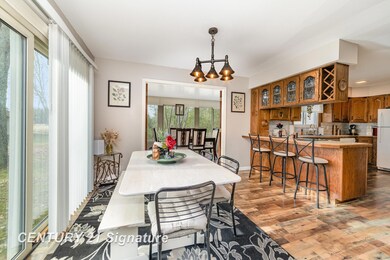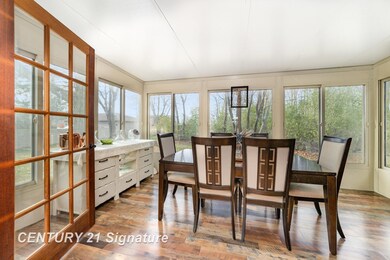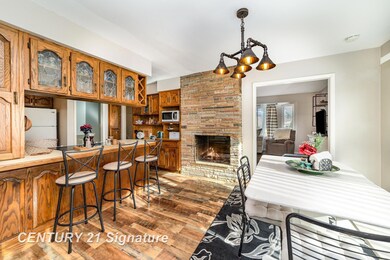7430 3 Mile Rd Bay City, MI 48706
Estimated payment $1,664/month
Highlights
- Popular Property
- Wood Burning Stove
- Bonus Room
- 0.93 Acre Lot
- Wood Flooring
- Breakfast Area or Nook
About This Home
Showings begin 11/29. Discover this beautifully designed 4-level home offering over 2,300 sq ft of living space plus a full basement, giving you room for everyone and everything. With 4 bedrooms, 2 full baths, a living room and a family room, this home provides comfortable living with plenty of flexibility. Fresh updates are found throughout, enhancing both comfort and appeal. The main living area features a brick, double-sided fireplace that warms both the living room and the charming breakfast nook connected to the kitchen. You’ll also enjoy a formal dining room, perfect for hosting gatherings. Wood floors in the bedrooms and family room add warmth and character. A standout feature of this property is the abundance of workspace: two workshops—one located in the garage and another in the basement—ideal for hobbies, storage, or projects. Ample storage space throughout the home ensures everything has its place. Situated on a beautiful, large lot near the Bay City Country Club, this home offers both exceptional square footage and a highly desirable location. A rare opportunity with space, functionality, and updates already in place. (Large upstairs storage closet is already plumbed and ready to be converted into a future primary bathroom.)
Home Details
Home Type
- Single Family
Est. Annual Taxes
Year Built
- Built in 1962
Lot Details
- 0.93 Acre Lot
- Lot Dimensions are 140x220
- Rural Setting
- Cleared Lot
Home Design
- Split Level Home
- Quad-Level Property
- Vinyl Siding
Interior Spaces
- 2,308 Sq Ft Home
- Ceiling Fan
- Wood Burning Stove
- Entryway
- Family Room
- Living Room with Fireplace
- Dining Room with Fireplace
- Formal Dining Room
- Bonus Room
- Workshop
Kitchen
- Breakfast Area or Nook
- Oven or Range
- Microwave
- Dishwasher
- Disposal
Flooring
- Wood
- Vinyl
Bedrooms and Bathrooms
- 4 Bedrooms
- Walk-In Closet
- Bathroom on Main Level
- 2 Full Bathrooms
Laundry
- Laundry Room
- Laundry on lower level
- Dryer
- Washer
Partially Finished Basement
- Basement Fills Entire Space Under The House
- Sump Pump
- Block Basement Construction
Parking
- 2.5 Car Attached Garage
- Workshop in Garage
- Garage Door Opener
Outdoor Features
- Patio
- Shed
- Breezeway
Utilities
- Forced Air Heating and Cooling System
- Heating System Uses Natural Gas
- Gas Water Heater
- Internet Available
Community Details
- Frankenlust Twp Subdivision
Listing and Financial Details
- Assessor Parcel Number 90-030-014-400-030-00
Map
Home Values in the Area
Average Home Value in this Area
Tax History
| Year | Tax Paid | Tax Assessment Tax Assessment Total Assessment is a certain percentage of the fair market value that is determined by local assessors to be the total taxable value of land and additions on the property. | Land | Improvement |
|---|---|---|---|---|
| 2025 | $2,503 | $98,300 | $0 | $0 |
| 2024 | $1,477 | $85,250 | $0 | $0 |
| 2023 | $1,406 | $81,400 | $0 | $0 |
| 2022 | $2,243 | $67,800 | $0 | $0 |
| 2021 | $2,081 | $61,050 | $12,700 | $48,350 |
| 2020 | $2,026 | $62,700 | $12,700 | $50,000 |
| 2019 | $2,977 | $60,000 | $0 | $0 |
| 2018 | $1,877 | $56,350 | $0 | $0 |
| 2017 | $1,756 | $53,750 | $0 | $0 |
| 2016 | $1,954 | $59,750 | $8,800 | $50,950 |
| 2015 | -- | $60,300 | $0 | $60,300 |
| 2014 | -- | $65,100 | $0 | $65,100 |
Property History
| Date | Event | Price | List to Sale | Price per Sq Ft | Prior Sale |
|---|---|---|---|---|---|
| 05/02/2017 05/02/17 | Sold | $134,000 | -7.5% | $58 / Sq Ft | View Prior Sale |
| 03/24/2017 03/24/17 | Pending | -- | -- | -- | |
| 12/13/2016 12/13/16 | For Sale | $144,900 | -- | $63 / Sq Ft |
Purchase History
| Date | Type | Sale Price | Title Company |
|---|---|---|---|
| Warranty Deed | $134,000 | None Available | |
| Warranty Deed | $120,500 | First American Title Ins Co | |
| Warranty Deed | $160,000 | Fatic |
Mortgage History
| Date | Status | Loan Amount | Loan Type |
|---|---|---|---|
| Open | $121,504 | New Conventional | |
| Previous Owner | $114,475 | New Conventional | |
| Previous Owner | $128,000 | Fannie Mae Freddie Mac | |
| Previous Owner | $20,000 | Credit Line Revolving |
Source: Michigan Multiple Listing Service
MLS Number: 50195128
APN: 09-030-014-400-030-00
- 7342 Glen Eagle Dr
- 1870 Freeland Rd
- 2242 S Kara Dr
- 2155 S Ryan Ct
- 2147 S Ryan Ct
- 0 M-84 Westside Saginaw Rd Unit 150509
- 2054 Kloha Rd
- Lot 2 Kloha Rd Unit Lot 1
- Lot 1 Kloha Rd Unit Lot 1
- 6579 Westside Saginaw Rd
- 4109 N Michigan Rd
- 3622 Sunningdale Dr N
- 2507 Delta Rd
- 6543 Westside Saginaw Rd
- 6422 Westside Saginaw Rd
- 7780 Bay Rd
- 6445 Bay Rd
- 2028 Kochville Rd
- 0000 Pierce Rd
- 6264 Greenview Place
- 2770 Freeland Rd
- 2486 N Harbor Dr
- 1307 Tittabawassee Rd
- 4554 Baylor Ct
- 3289 Schust Rd
- 42201 Harbour Towne Dr
- 3821 Bauer Dr
- 2501 Fitzhugh St
- 901 Marsac #1 St
- 3492 Christy Way N
- 1011 Fraser St
- 3155 Shattuck Arms Blvd
- 507 Franklin St
- 400 Gies St
- 3664 N Center Rd
- 2920 Wexford Dr
- 5095 Bennington Dr
- 609 11th St
- 509 N Grant St
- 509 Grant #8 St
