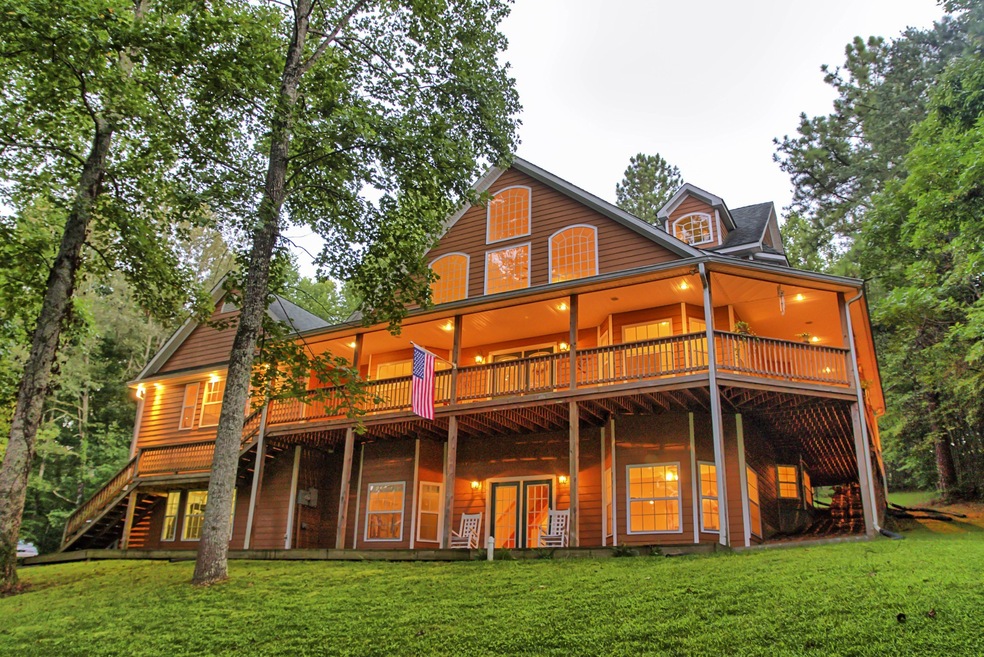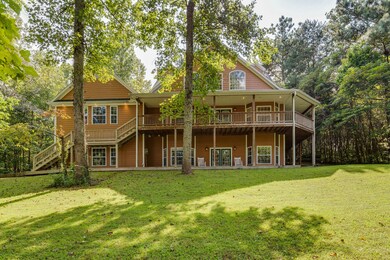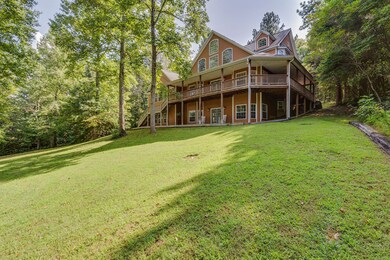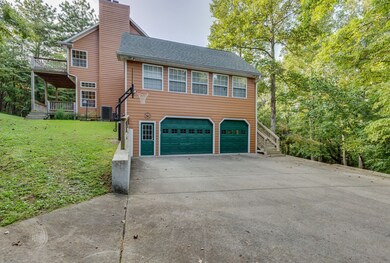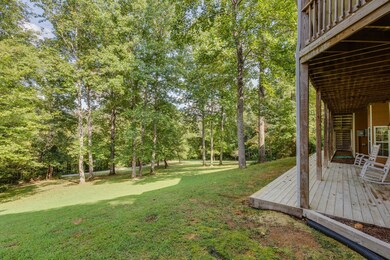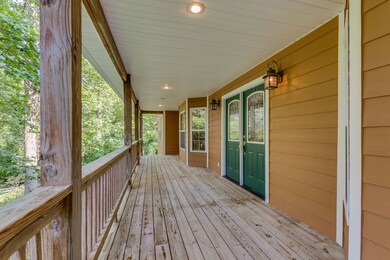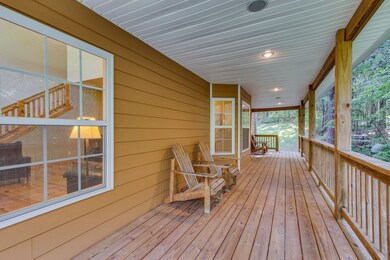
7430 Sleepy Hollow Ln Fairview, TN 37062
Estimated Value: $956,000 - $1,339,000
Highlights
- 5 Acre Lot
- Wooded Lot
- 3 Fireplaces
- Fairview Elementary School Rated A-
- Wood Flooring
- Covered patio or porch
About This Home
As of October 2020Here it is!!! Your custom built Colorado Mountain dream home nestled on 5 beautiful wooded acres. Incredible views from every room. Wrap-around porches, 10' ceilings on every level, finished walk-out basement, in-law quarters plumbed & wired for a second kitchen. Large storage rooms, wired for a whole house generator. Laundry shoot from master to utility room below. Creek & 2 springs on property. Ask for list of many other features.
Last Agent to Sell the Property
Weichert, REALTORS - Big Dog Group Brokerage Phone: 6155338266 License # 217605 Listed on: 09/14/2020

Home Details
Home Type
- Single Family
Est. Annual Taxes
- $2,736
Year Built
- Built in 2006
Lot Details
- 5 Acre Lot
- Wooded Lot
Parking
- 2 Car Attached Garage
- Basement Garage
- Garage Door Opener
Home Design
- Shingle Roof
Interior Spaces
- Property has 3 Levels
- 3 Fireplaces
- Interior Storage Closet
- Finished Basement
Kitchen
- Microwave
- Dishwasher
Flooring
- Wood
- Carpet
- Tile
Bedrooms and Bathrooms
- 4 Bedrooms
- Walk-In Closet
- In-Law or Guest Suite
Outdoor Features
- Covered Deck
- Covered patio or porch
- Outdoor Storage
Schools
- Fairview Elementary School
- Fairview Middle School
- Fairview High School
Utilities
- Cooling Available
- Two Heating Systems
- Well
- Septic Tank
Community Details
- Sleepy Hollow Pointe Subdivision
Listing and Financial Details
- Assessor Parcel Number 094069 12305 00001069
Ownership History
Purchase Details
Home Financials for this Owner
Home Financials are based on the most recent Mortgage that was taken out on this home.Purchase Details
Similar Homes in Fairview, TN
Home Values in the Area
Average Home Value in this Area
Purchase History
| Date | Buyer | Sale Price | Title Company |
|---|---|---|---|
| Goodyear Brown Forrest | $769,900 | Brighthouse Title | |
| Griffin Raymond W | $42,500 | -- |
Mortgage History
| Date | Status | Borrower | Loan Amount |
|---|---|---|---|
| Open | Goodyear Brown Forrest | $509,900 |
Property History
| Date | Event | Price | Change | Sq Ft Price |
|---|---|---|---|---|
| 10/28/2020 10/28/20 | Sold | $769,900 | 0.0% | $143 / Sq Ft |
| 09/21/2020 09/21/20 | Pending | -- | -- | -- |
| 09/14/2020 09/14/20 | For Sale | $769,900 | -- | $143 / Sq Ft |
Tax History Compared to Growth
Tax History
| Year | Tax Paid | Tax Assessment Tax Assessment Total Assessment is a certain percentage of the fair market value that is determined by local assessors to be the total taxable value of land and additions on the property. | Land | Improvement |
|---|---|---|---|---|
| 2024 | $3,634 | $193,300 | $28,150 | $165,150 |
| 2023 | $3,634 | $193,300 | $28,150 | $165,150 |
| 2022 | $3,634 | $193,300 | $28,150 | $165,150 |
| 2021 | $3,634 | $193,300 | $28,150 | $165,150 |
| 2020 | $2,630 | $118,450 | $19,675 | $98,775 |
| 2019 | $2,630 | $118,450 | $19,675 | $98,775 |
| 2018 | $2,547 | $118,450 | $19,675 | $98,775 |
| 2017 | $2,547 | $118,450 | $19,675 | $98,775 |
| 2016 | $0 | $118,450 | $19,675 | $98,775 |
| 2015 | -- | $96,650 | $13,750 | $82,900 |
| 2014 | -- | $96,650 | $13,750 | $82,900 |
Agents Affiliated with this Home
-
Jon Cherry

Seller's Agent in 2020
Jon Cherry
Weichert, REALTORS - Big Dog Group
(615) 554-0281
45 in this area
64 Total Sales
-
Amy Pappas

Buyer's Agent in 2020
Amy Pappas
Onward Real Estate
(615) 364-7888
2 in this area
110 Total Sales
Map
Source: Realtracs
MLS Number: 2189236
APN: 069-123.05
- 7265 Deer Ridge Rd
- 7296 Deer Ridge Rd
- 7361 Liberty Rd
- 7111 Westview Blvd
- 1060 Brayden Dr
- 2003 Case Way
- 1047 Brayden Dr
- 1045 Brayden Dr
- 1032 Brayden Dr
- 4015 Brazelton Way
- 7327 Mccormick Dr
- 1019 Brayden Dr
- 7390 S Harpeth Rd
- 1020 Wiseman Farm Rd
- 7017 Sully Ct
- 9011 Ada Way
- 0 Fairview Blvd Unit RTC2633636
- 0 Fairview Blvd Unit RTC2586428
- 7009 Sully Ct
- 7209 Cumberland Dr
- 7430 Sleepy Hollow Ln
- 7430 Sleepy Hollow Ln
- 7420 Sleepy Hollow Ln Unit 3
- 7420 Sleepy Hollow Ln
- 7410 Sleepy Hollow Ln Unit 2
- 7440 Sleepy Hollow Ln
- 7640 Sleepy Summit Ln
- 7650 Sleepy Summit Ln
- 7610 Sleepy Summit Ln
- 7500 Sleepy Hollow Rd
- 7487 Sleepy Hollow Rd
- 7460 Sleepy Summit Rd
- 7498 Sleepy Hollow Rd
- 7683 Caney Fork Rd
- 7630 Sleepy Summit Ln
- 7506 Sleepy Hollow Rd
- 7620 Sleepy Summit Ln
- 7710 Caney Fork Rd
- 7483 Sleepy Hollow Rd
- 7303 Coldwater Rd
