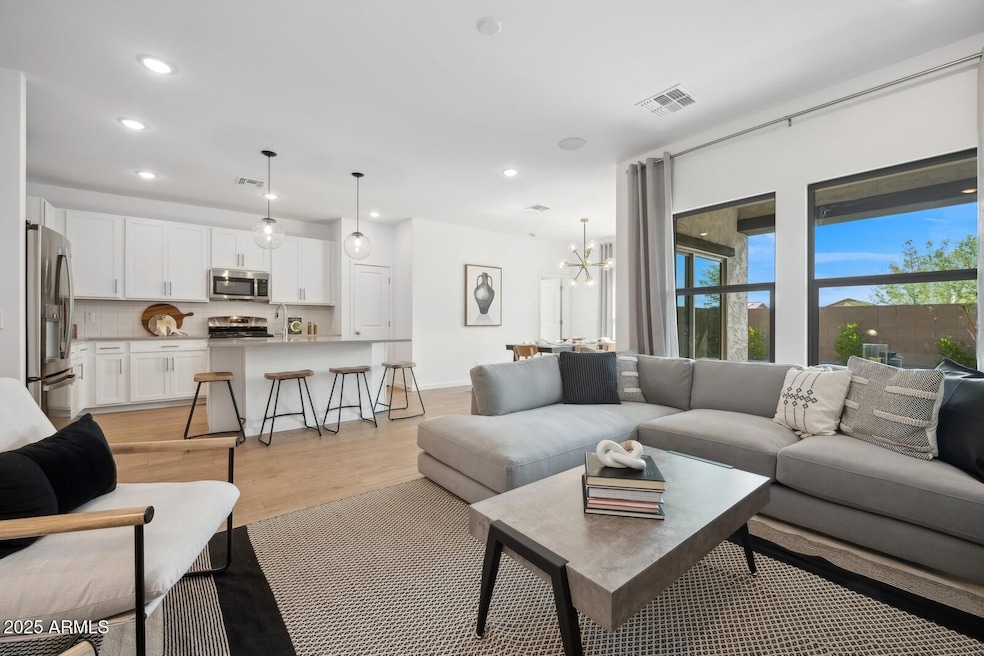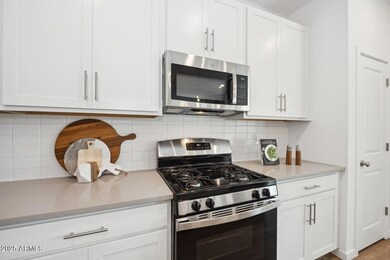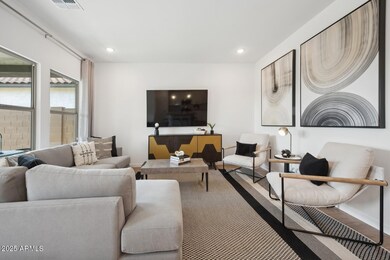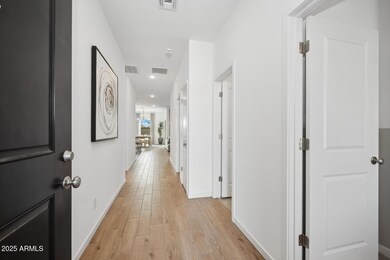
7431 S 76th Dr Phoenix, AZ 85339
Laveen NeighborhoodEstimated payment $2,477/month
Highlights
- Santa Barbara Architecture
- Covered patio or porch
- Eat-In Kitchen
- Phoenix Coding Academy Rated A
- 2 Car Direct Access Garage
- Double Pane Windows
About This Home
Come home to comfort and style at Laveen Springs, a welcoming community close to outdoor recreation, dining, and entertainment. This thoughtfully designed Clyde plan features 3 bedrooms, 2 bathrooms, and a split floorplan that offers privacy and functionality. At the heart of the home is a stunning kitchen with Grey Shaker cabinets, Carrara Miska quartz countertops, and GE stainless steel appliances including a refrigerator, perfect for cooking and entertaining. The spacious great room creates an inviting space for everyday living and gatherings. The private primary suite offers a relaxing retreat with a large walk-in closet and luxurious oversized shower. With modern finishes and an open layout, this move-in-ready home is the perfect blend of comfort and convenience. Up to 6% of Base Price can be applied towards closing cost and/or short-long-term interest rate buydowns when choosing our preferred Lender. Additional eligibility and limited time restrictions apply. Ask for more information!
Listing Agent
K. Hovnanian Great Western Homes, LLC License #BR586112000 Listed on: 07/11/2025
Home Details
Home Type
- Single Family
Est. Annual Taxes
- $53
Year Built
- Built in 2025 | Under Construction
Lot Details
- 4,859 Sq Ft Lot
- Desert faces the front of the property
- Block Wall Fence
- Front Yard Sprinklers
HOA Fees
- $92 Monthly HOA Fees
Parking
- 2 Car Direct Access Garage
- Garage Door Opener
Home Design
- Santa Barbara Architecture
- Wood Frame Construction
- Cellulose Insulation
- Tile Roof
- Low Volatile Organic Compounds (VOC) Products or Finishes
- Stucco
Interior Spaces
- 1,416 Sq Ft Home
- 1-Story Property
- Ceiling height of 9 feet or more
- Double Pane Windows
- Low Emissivity Windows
- Vinyl Clad Windows
- Washer and Dryer Hookup
Kitchen
- Eat-In Kitchen
- Breakfast Bar
- Built-In Microwave
- ENERGY STAR Qualified Appliances
Flooring
- Carpet
- Tile
Bedrooms and Bathrooms
- 3 Bedrooms
- 2 Bathrooms
- Dual Vanity Sinks in Primary Bathroom
Schools
- Laveen Elementary School
- Desert Meadows Elementary Middle School
- Betty Fairfax High School
Utilities
- Cooling Available
- Zoned Heating
- Heating System Uses Natural Gas
- Water Softener
- High Speed Internet
- Cable TV Available
Additional Features
- No or Low VOC Paint or Finish
- Covered patio or porch
Listing and Financial Details
- Tax Lot 61
- Assessor Parcel Number 104-84-891
Community Details
Overview
- Association fees include ground maintenance, street maintenance
- Trestle Mgmt Co Association, Phone Number (480) 422-0888
- Built by K. Hovnanian Homes
- Laveen Springs Subdivision, Clyde Floorplan
Recreation
- Community Playground
Map
Home Values in the Area
Average Home Value in this Area
Tax History
| Year | Tax Paid | Tax Assessment Tax Assessment Total Assessment is a certain percentage of the fair market value that is determined by local assessors to be the total taxable value of land and additions on the property. | Land | Improvement |
|---|---|---|---|---|
| 2025 | $53 | $345 | $345 | -- |
| 2024 | $4 | $329 | $329 | -- |
| 2023 | $4 | $66 | $66 | -- |
Property History
| Date | Event | Price | Change | Sq Ft Price |
|---|---|---|---|---|
| 07/13/2025 07/13/25 | Pending | -- | -- | -- |
| 07/11/2025 07/11/25 | For Sale | $429,990 | -- | $304 / Sq Ft |
Similar Homes in the area
Source: Arizona Regional Multiple Listing Service (ARMLS)
MLS Number: 6891687
APN: 104-84-891
- 7580 W Darrow St
- 7572 W Darrow St
- 7576 W Darrow St
- 7592 W Darrow St
- 7584 W Darrow St
- 7454 S 75th Dr
- 7448 S 75th Ln
- 7427 S 75th Ln
- 7428 S 75th Ln
- 7430 S 75th Dr
- 7449 S 75th Dr
- 7453 S 75th Dr
- 7588 W Darrow St
- 7435 S 76th Dr
- 7439 S 76th Dr
- 7536 W Darrow St
- 7438 S 75th Dr
- 7450 S 75th Dr
- 7428 S 76th Ln
- 7443 S 76th Dr






