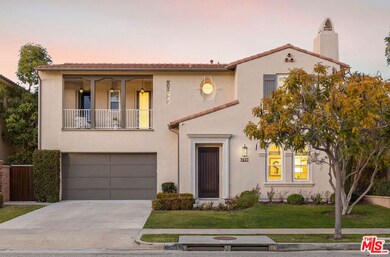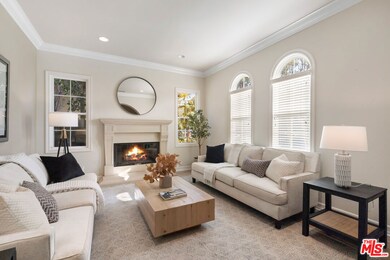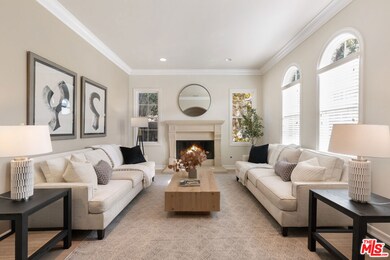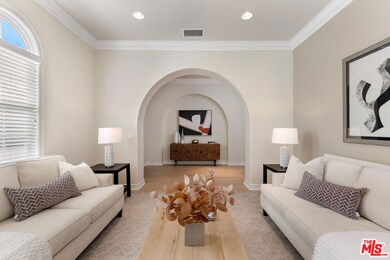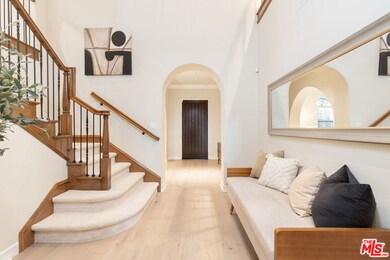
7437 Coastal View Dr Los Angeles, CA 90045
Westchester NeighborhoodHighlights
- 24-Hour Security
- Heated In Ground Pool
- Panoramic View
- Playa Vista Elementary Rated A-
- Primary Bedroom Suite
- 1-minute walk to Bluff Trail Park at One Westbluff
About This Home
As of March 2023This Spanish architectural masterpiece redefines California Coastal living with magnificent unobstructed 180-degree views of the majestic mountains, gorgeous Ballona Wetlands, and the dazzling cityscape from Malibu to the Hollywood sign. Get all the advantages of the highly-coveted One Westbluff community and live the dream in this five-bedroom, 4.5-bathroom, 4,461 sqft oasis impeccably built to reflect the desires of the most discerning. Situated on a rare lot, large enough for a beautiful pool with a hot tub and plenty of room for a play structure plus an entertaining area, this meticulously maintained home features marvelous Spanish architecture, an open floorplan, gorgeous wood flooring, tons of natural light, delightfully arched doorways, beautiful crown molding, exquisite wainscoting, and a well-sized living room with a fireplace that opens directly to the kitchen and backyard. Offering an excellent space for gathering, the gourmet kitchen includes stainless steel appliances, a gas range, custom cabinetry, brilliant quartz countertops, double wall ovens, an enormous island, a butler's pantry, and an adjoining dining room. Entertaining galore is found in the fully enclosed outdoor space, which has a stunning swimming pool, a spa, a firepit area, a play structure, and exceptional views of the city, wetlands, mountains, and the cityscape. Intended to charm, the primary suite offers a place to escape and unwind, whether in your retreat to lounge or on the private balcony while overlooking the incredible views. Additional features of the primary suite include expansive closet space and a spa-inspired en suite with a jetted tub, separate shower, and dual vanities. The upper level also consists of two bedrooms with private bathrooms and a corner guest room with access to a guest bathroom. The lower level includes an additional guest room with access to a full bathroom and a great bonus room that can be converted into a playroom, gym, or wine cellar. As if that weren't enough, other beautiful features of this home include a spacious laundry room, mid-level flex space that can be used as a lounge area or office, and a custom security system. Nestled in the exclusive One Westbluff community, this home is close to walking trails, parks, shopping, restaurants, the golden beaches of Playa del Rey, and only minutes to all that Playa Vista, Marina del Rey, and the South Bay have to offer.
Home Details
Home Type
- Single Family
Est. Annual Taxes
- $48,868
Year Built
- Built in 2008
Lot Details
- 6,727 Sq Ft Lot
- Property is zoned LAR1
HOA Fees
- $300 Monthly HOA Fees
Parking
- 2 Open Parking Spaces
- 2 Car Garage
- Driveway
Property Views
- Panoramic
- Skyline
- Mountain
Home Design
- Spanish Architecture
- Turnkey
Interior Spaces
- 4,461 Sq Ft Home
- 2-Story Property
- Open Floorplan
- Wired For Sound
- Built-In Features
- Two Story Ceilings
- Recessed Lighting
- French Doors
- Formal Entry
- Family Room with Fireplace
- 2 Fireplaces
- Living Room with Fireplace
- Formal Dining Room
- Den
Kitchen
- Breakfast Area or Nook
- Open to Family Room
- Breakfast Bar
- Oven
- Gas and Electric Range
- Microwave
- Freezer
- Dishwasher
- Kitchen Island
- Quartz Countertops
- Disposal
Flooring
- Wood
- Carpet
- Tile
Bedrooms and Bathrooms
- 5 Bedrooms
- Primary Bedroom Suite
- Walk-In Closet
- Dressing Area
- Double Vanity
- Hydromassage or Jetted Bathtub
- Bathtub with Shower
Laundry
- Laundry Room
- Dryer
- Washer
Home Security
- Alarm System
- Carbon Monoxide Detectors
- Fire and Smoke Detector
Pool
- Heated In Ground Pool
- Heated Spa
- In Ground Spa
Outdoor Features
- Balcony
- Covered patio or porch
Utilities
- Central Heating and Cooling System
Listing and Financial Details
- Assessor Parcel Number 4114-035-005
Community Details
Recreation
- Hiking Trails
Additional Features
- 24-Hour Security
Ownership History
Purchase Details
Home Financials for this Owner
Home Financials are based on the most recent Mortgage that was taken out on this home.Purchase Details
Home Financials for this Owner
Home Financials are based on the most recent Mortgage that was taken out on this home.Purchase Details
Home Financials for this Owner
Home Financials are based on the most recent Mortgage that was taken out on this home.Purchase Details
Purchase Details
Home Financials for this Owner
Home Financials are based on the most recent Mortgage that was taken out on this home.Purchase Details
Home Financials for this Owner
Home Financials are based on the most recent Mortgage that was taken out on this home.Purchase Details
Similar Homes in the area
Home Values in the Area
Average Home Value in this Area
Purchase History
| Date | Type | Sale Price | Title Company |
|---|---|---|---|
| Grant Deed | $3,950,000 | Homelight Title | |
| Interfamily Deed Transfer | -- | None Available | |
| Grant Deed | $3,188,500 | Chicago Title Company | |
| Interfamily Deed Transfer | -- | None Available | |
| Grant Deed | $1,954,000 | Lawyers Title Company | |
| Grant Deed | -- | First American Title Company | |
| Grant Deed | -- | First American Title Co |
Mortgage History
| Date | Status | Loan Amount | Loan Type |
|---|---|---|---|
| Previous Owner | $2,695,000 | New Conventional | |
| Previous Owner | $2,478,000 | New Conventional | |
| Previous Owner | $2,550,800 | Adjustable Rate Mortgage/ARM | |
| Previous Owner | $2,000,000 | Adjustable Rate Mortgage/ARM | |
| Previous Owner | $1,625,200 | Adjustable Rate Mortgage/ARM | |
| Previous Owner | $1,563,200 | Adjustable Rate Mortgage/ARM | |
| Previous Owner | $1,130,000 | New Conventional | |
| Previous Owner | $1,143,750 | Purchase Money Mortgage |
Property History
| Date | Event | Price | Change | Sq Ft Price |
|---|---|---|---|---|
| 03/14/2023 03/14/23 | Sold | $3,950,000 | 0.0% | $885 / Sq Ft |
| 02/27/2023 02/27/23 | Pending | -- | -- | -- |
| 02/16/2023 02/16/23 | For Sale | $3,950,000 | 0.0% | $885 / Sq Ft |
| 02/01/2023 02/01/23 | Off Market | $3,950,000 | -- | -- |
| 11/30/2018 11/30/18 | Sold | $3,188,500 | -3.3% | $715 / Sq Ft |
| 10/09/2018 10/09/18 | Pending | -- | -- | -- |
| 10/09/2018 10/09/18 | For Sale | $3,299,000 | 0.0% | $740 / Sq Ft |
| 06/20/2018 06/20/18 | Rented | $11,500 | 0.0% | -- |
| 06/11/2018 06/11/18 | Under Contract | -- | -- | -- |
| 06/01/2018 06/01/18 | For Rent | $11,500 | 0.0% | -- |
| 05/22/2018 05/22/18 | Off Market | $3,188,500 | -- | -- |
| 05/04/2018 05/04/18 | For Sale | $3,299,000 | +68.8% | $740 / Sq Ft |
| 09/21/2012 09/21/12 | Sold | $1,954,000 | +0.3% | $438 / Sq Ft |
| 08/01/2012 08/01/12 | Pending | -- | -- | -- |
| 07/24/2012 07/24/12 | For Sale | $1,949,000 | -- | $437 / Sq Ft |
Tax History Compared to Growth
Tax History
| Year | Tax Paid | Tax Assessment Tax Assessment Total Assessment is a certain percentage of the fair market value that is determined by local assessors to be the total taxable value of land and additions on the property. | Land | Improvement |
|---|---|---|---|---|
| 2024 | $48,868 | $4,029,000 | $2,751,450 | $1,277,550 |
| 2023 | $41,540 | $3,418,714 | $2,162,952 | $1,255,762 |
| 2022 | $39,596 | $3,351,682 | $2,120,542 | $1,231,140 |
| 2021 | $39,113 | $3,285,963 | $2,078,963 | $1,207,000 |
| 2019 | $37,933 | $3,188,500 | $2,017,300 | $1,171,200 |
| 2018 | $25,570 | $2,114,734 | $1,374,469 | $740,265 |
| 2016 | $24,439 | $2,032,618 | $1,321,098 | $711,520 |
| 2015 | $24,078 | $2,002,087 | $1,301,254 | $700,833 |
| 2014 | $24,145 | $1,962,870 | $1,275,765 | $687,105 |
Agents Affiliated with this Home
-
Ron Anavim

Seller's Agent in 2023
Ron Anavim
Real Broker
(310) 877-4407
21 in this area
83 Total Sales
-
James Suarez

Seller Co-Listing Agent in 2023
James Suarez
Real Broker
(310) 902-1004
107 in this area
410 Total Sales
-
Dennis Hsii

Buyer's Agent in 2023
Dennis Hsii
Highland Premiere Real Estate
(424) 248-9510
5 in this area
99 Total Sales
-
Kory Jackson

Seller's Agent in 2018
Kory Jackson
eXp Realty of California Inc
(310) 717-3720
36 Total Sales
-
J
Buyer's Agent in 2018
James Scott Suarez
-
Adriana Mollica

Seller's Agent in 2012
Adriana Mollica
Keller Williams Beverly Hills
(310) 990-1502
4 in this area
25 Total Sales
Map
Source: The MLS
MLS Number: 23-233923
APN: 4114-035-005
- 8011 Rayford Dr
- 7401 W Manchester Ave
- 8319 Berger Ave
- 7100 Playa Vista Dr Unit 406
- 7100 Playa Vista Dr Unit 116
- 7100 Playa Vista Dr Unit 223
- 6400 Crescent Park E Unit 121
- 6241 Crescent Park W Unit 109
- 6241 Crescent Park W Unit 201
- 7301 W Manchester Ave Unit 113
- 13200 Pacific Promenade Unit 217
- 13200 Pacific Promenade Unit 207
- 7363 W 87th Place
- 7931 Belton Dr
- 5625 Crescent Park W Unit 131
- 13173 Pacific Promenade Unit 101
- 13080 Pacific Unit 302
- 5625 W Crescent Park Unit 335
- 5625 W Crescent Park Unit 205
- 5831 Seawalk Dr Unit 240

