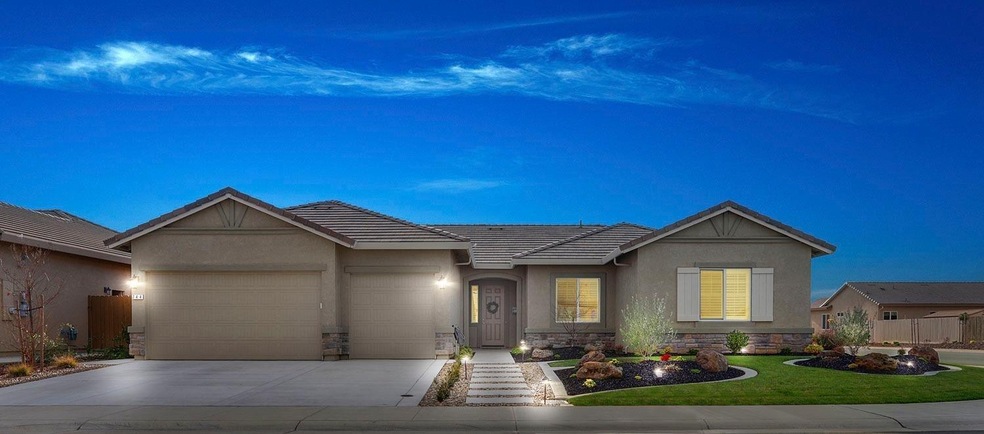
$719,000
- 5 Beds
- 3 Baths
- 2,766 Sq Ft
- 728 Aparicio Way
- Galt, CA
Absolutely stunning home in the desirable Woodbury Estates at River Oaks Community! Right in town. this beautiful 5-bedroom 3-bath home with many upgrades: computer room with built-in cabinets, arched doorways, newly painted interior, new white oak flooring and new carpet throughout, new light fixtures, including a $5,000 Crystal Chandelier in the formal dining room and matching crystal light
Jennifer Wise Coldwell Banker Realty
