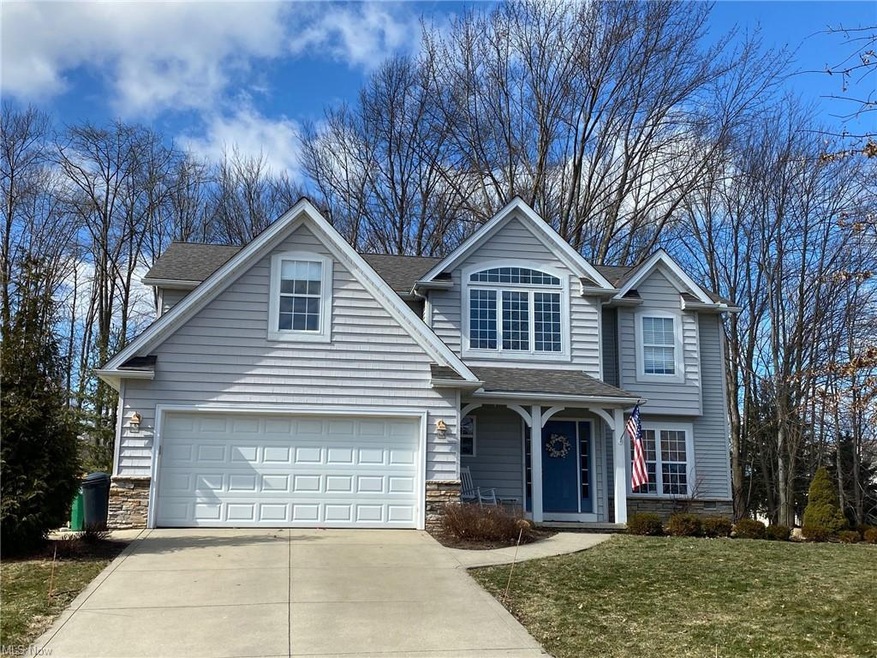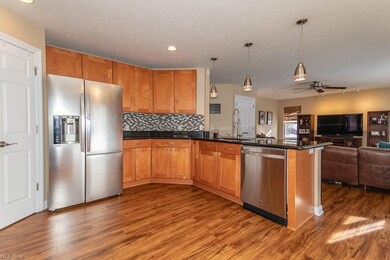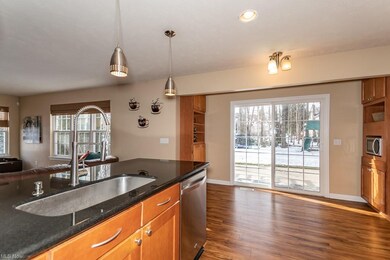
7446 Jumpers Crossing Ln Painesville, OH 44077
Quail Hollow NeighborhoodEstimated Value: $419,000 - $534,000
Highlights
- Health Club
- Medical Services
- View of Trees or Woods
- Golf Course Community
- Spa
- Colonial Architecture
About This Home
As of July 2021Charming Colonial Custom Built by Vintage Builders. Enjoy the Updated Gourmet Kitchen with Granite Counters and a Designer Range Hood. Beautiful Great Room and Dining Room leads out to Wooded Paradise with an Outdoor Pergola with Cover. Enjoy the Master Suite with large Glamour Bath that has been updated and Jacuzzi. 1st Floor Office and also a Full Basement. Oversized 2 Car Garage with Work Bench. Updates include: French drain and drainage improvements 2015 * Newer Landscaping 2015 * Newer flooring 1st floor 2016 * Newer 2nd floor bathroom (toilet, floor, vanity, lighting) 2018 * Main Stairs carpeted and newer flooring for second floor, 2018 * Newer carpeting for all bedrooms, 2019 * Back patio steps, 2019. Nestled on a Premium Wooded Cul-de-sac in the Hunt Club. A True Beauty!
Home Details
Home Type
- Single Family
Est. Annual Taxes
- $6,189
Year Built
- Built in 2004
Lot Details
- 0.29 Acre Lot
- Lot Dimensions are 87x184
- Cul-De-Sac
- Property has an invisible fence for dogs
- Sprinkler System
- Wooded Lot
HOA Fees
- $19 Monthly HOA Fees
Home Design
- Colonial Architecture
- Asphalt Roof
- Vinyl Construction Material
Interior Spaces
- 2,500 Sq Ft Home
- 2-Story Property
- 1 Fireplace
- Views of Woods
- Partially Finished Basement
- Basement Fills Entire Space Under The House
Kitchen
- Microwave
- Dishwasher
- Disposal
Bedrooms and Bathrooms
- 4 Bedrooms
Home Security
- Home Security System
- Fire and Smoke Detector
Parking
- 2 Car Attached Garage
- Garage Door Opener
Outdoor Features
- Spa
- Patio
- Porch
Utilities
- Forced Air Heating and Cooling System
- Heating System Uses Gas
Listing and Financial Details
- Assessor Parcel Number 08-A-013-P-00-027-0
Community Details
Overview
- Association fees include insurance, recreation, reserve fund
- Hunt Club At Quail Hollow Community
Amenities
- Medical Services
- Shops
Recreation
- Golf Course Community
- Health Club
- Tennis Courts
- Community Playground
- Community Pool
- Park
Ownership History
Purchase Details
Home Financials for this Owner
Home Financials are based on the most recent Mortgage that was taken out on this home.Purchase Details
Home Financials for this Owner
Home Financials are based on the most recent Mortgage that was taken out on this home.Purchase Details
Home Financials for this Owner
Home Financials are based on the most recent Mortgage that was taken out on this home.Similar Homes in Painesville, OH
Home Values in the Area
Average Home Value in this Area
Purchase History
| Date | Buyer | Sale Price | Title Company |
|---|---|---|---|
| Stuart Andrea Marie | $330,000 | Enterprise Title Agency Inc | |
| Knapton Daniel | $285,000 | Enterprise Title Agency Inc | |
| Jevack Matthew J | $255,000 | -- |
Mortgage History
| Date | Status | Borrower | Loan Amount |
|---|---|---|---|
| Open | Stuart Andrea Marie | $280,000 | |
| Previous Owner | Knapton Daniel | $228,000 | |
| Previous Owner | Knapton Daniel | $228,000 | |
| Previous Owner | Jevack Matthew J | $184,000 | |
| Previous Owner | Jevack Matthew J | $205,000 |
Property History
| Date | Event | Price | Change | Sq Ft Price |
|---|---|---|---|---|
| 07/30/2021 07/30/21 | Sold | $330,000 | -5.7% | $132 / Sq Ft |
| 03/18/2021 03/18/21 | Pending | -- | -- | -- |
| 03/08/2021 03/08/21 | Price Changed | $350,000 | -5.4% | $140 / Sq Ft |
| 01/31/2021 01/31/21 | For Sale | $369,900 | +29.8% | $148 / Sq Ft |
| 10/28/2013 10/28/13 | Sold | $285,000 | -4.8% | $118 / Sq Ft |
| 09/06/2013 09/06/13 | Pending | -- | -- | -- |
| 10/25/2012 10/25/12 | For Sale | $299,500 | -- | $124 / Sq Ft |
Tax History Compared to Growth
Tax History
| Year | Tax Paid | Tax Assessment Tax Assessment Total Assessment is a certain percentage of the fair market value that is determined by local assessors to be the total taxable value of land and additions on the property. | Land | Improvement |
|---|---|---|---|---|
| 2023 | $11,085 | $114,780 | $24,590 | $90,190 |
| 2022 | $6,154 | $114,780 | $24,590 | $90,190 |
| 2021 | $6,303 | $114,780 | $24,590 | $90,190 |
| 2020 | $6,189 | $99,800 | $21,380 | $78,420 |
| 2019 | $6,175 | $99,800 | $21,380 | $78,420 |
| 2018 | $5,938 | $86,790 | $19,390 | $67,400 |
| 2017 | $5,693 | $86,790 | $19,390 | $67,400 |
| 2016 | $5,238 | $86,790 | $19,390 | $67,400 |
| 2015 | $4,678 | $86,790 | $19,390 | $67,400 |
| 2014 | $4,399 | $81,800 | $19,390 | $62,410 |
| 2013 | $4,399 | $81,800 | $19,390 | $62,410 |
Agents Affiliated with this Home
-
Judie Crockett

Seller's Agent in 2021
Judie Crockett
Howard Hanna
(440) 897-7879
29 in this area
1,524 Total Sales
-
Michael Coleman

Buyer's Agent in 2021
Michael Coleman
HomeSmart Real Estate Momentum LLC
(440) 478-2770
2 in this area
219 Total Sales
-
Sylvia Luck
S
Seller Co-Listing Agent in 2013
Sylvia Luck
Howard Hanna
(440) 221-3342
1 in this area
29 Total Sales
Map
Source: MLS Now
MLS Number: 4253007
APN: 08-A-013-P-00-027
- 11579 Olde Stone Ct
- 7834 Hunting Lake Dr
- 7830 Hunting Lake Dr
- 11391 Labrador Ln
- 11378 S Forest Dr Unit 92
- 7798 Hunting Lake Dr
- 7342 Players Club Dr
- 7311 Players Club Dr Unit 13
- 7711 Marewood Place
- 7314 Caddie Ln
- 7234 Bridlewood Dr
- 7085 Bristlewood Dr Unit 5F
- 7077 Bristlewood Dr Unit 5C
- 7073 Bristlewood Dr Unit 5A
- 7071 Bristlewood Dr Unit 5D
- 7912 Brushwood Ln
- 6980 Painesville Ravenna Rd
- 7866 Hunting Lake Dr
- 7776 Keystone Dr
- 7031 Woodthrush Dr
- 7446 Jumpers Crossing Ln
- 7440 Jumpers Crossing Ln
- 7454 Jumpers Crossing Ln
- 7432 Jumpers Crossing Ln
- 7464 Jumpers Crossing Ln
- 7447 Hunting Lake Dr
- 7435 Hunting Lake Dr
- 7426 Jumpers Crossing Ln
- 7470 Jumpers Crossing Ln
- 7441 Jumpers Crossing Ln
- 7474 Jumpers Crossing Ln
- 7453 Hunting Lake Dr
- 7429 Hunting Lake Dr
- 7435 Jumpers Crossing Ln
- 7427 Jumpers Crossing Ln
- 7478 Jumpers Crossing Ln
- 11554 Riding Trail
- 11546 Riding Trail
- 11530 Riding Trail
- 7423 Jumpers Crossing Ln






