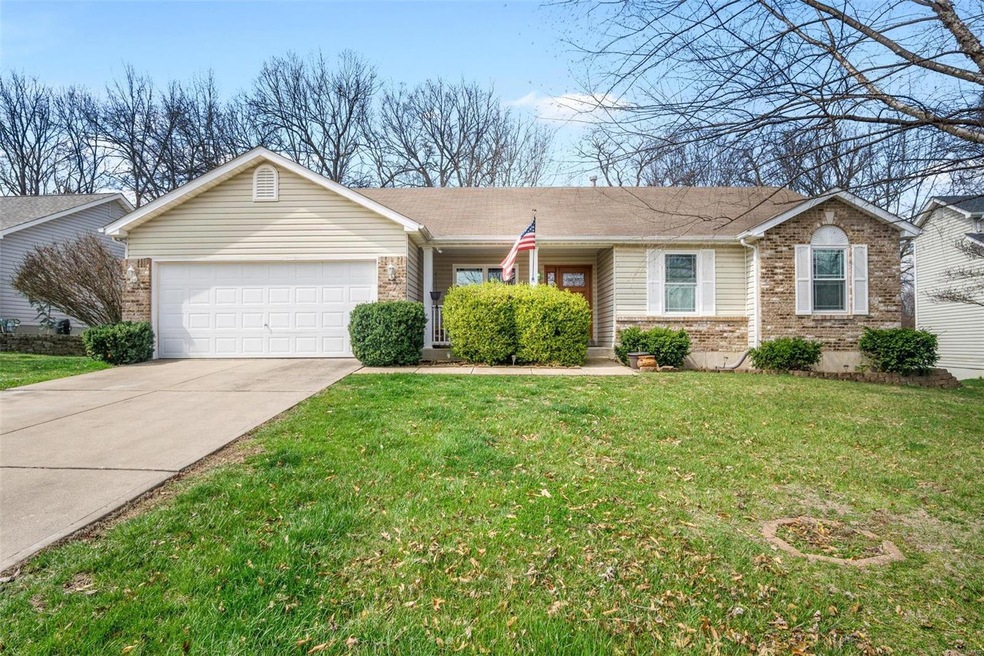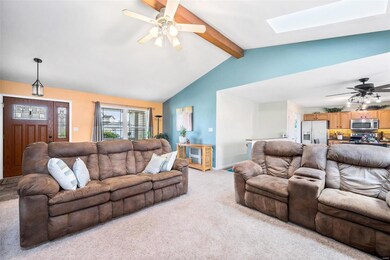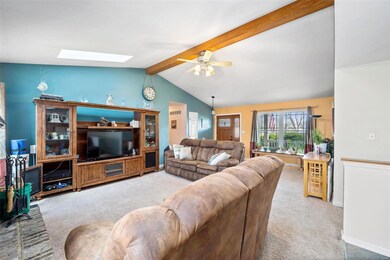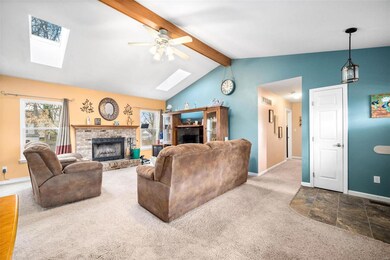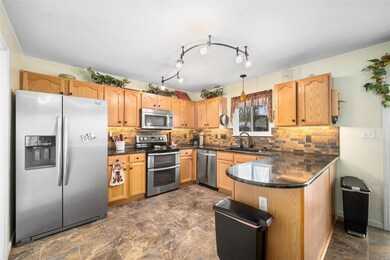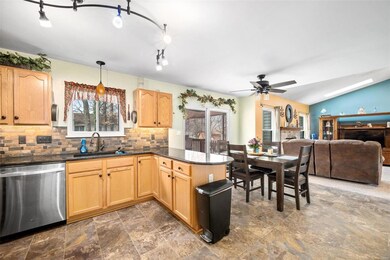
745 Diamond Pointe Ct O Fallon, MO 63366
Highlights
- Primary Bedroom Suite
- Open Floorplan
- Center Hall Plan
- Forest Park Elementary School Rated A-
- Deck
- Vaulted Ceiling
About This Home
As of April 2022Open concept 3 bed, 3 bath GREAT RM ranch w/vaulted ceilings conveniently located near TR Hughes ballpark! Sellers have made many improvements including HVAC replaced 2018, vinyl double hung tilt-in THERMAL WINDOWS w/low E gas replace 2016. All entry door replaced including beautiful wood look front door w/decorative leaded glass & side light! Kitchen, Bkfast rm & MFL upgraded to Luxury Vinyl Tile in 2019. Other kitchen upgrades include granite countertop w/6" extension, stone backsplash & hardware done in 2020. Updated SS appl to include smooth top DBL oven, micro & DW! Under cabinet lighting! Garage Door & Humidifier 2021. Great rm features WB FIREPLACE + 2 replaced skylights for lots of natural lighting! Door off Bkfst rm leads to deck w/covering to stay. Mst suite w/full bath -sep tub/shower + 8x6 Wlk-in closet! 2 more bedrms, hall bath + MFL complete 1st flr. FINISHED WALK OUT LOWER LEVEL to include wet bar area, family rm, office & full 3rd bath. 2 exits to yard + workshop area.
Last Agent to Sell the Property
RE/MAX EDGE License #2004006006 Listed on: 03/25/2022

Home Details
Home Type
- Single Family
Est. Annual Taxes
- $3,645
Year Built
- Built in 1998
Lot Details
- 10,019 Sq Ft Lot
- Fenced
HOA Fees
- $7 Monthly HOA Fees
Parking
- 2 Car Attached Garage
- Garage Door Opener
Home Design
- Ranch Style House
- Traditional Architecture
- Brick Veneer
- Poured Concrete
- Vinyl Siding
Interior Spaces
- Open Floorplan
- Wet Bar
- Vaulted Ceiling
- Wood Burning Fireplace
- Low Emissivity Windows
- Insulated Windows
- Tilt-In Windows
- Window Treatments
- Atrium Doors
- Six Panel Doors
- Center Hall Plan
- Entrance Foyer
- Great Room with Fireplace
- Family Room
- Breakfast Room
- Formal Dining Room
- Den
- Partially Carpeted
- Fire and Smoke Detector
- Laundry on main level
Kitchen
- Breakfast Bar
- Double Oven
- Electric Oven or Range
- Microwave
- Dishwasher
- Stainless Steel Appliances
- Granite Countertops
- Disposal
Bedrooms and Bathrooms
- 3 Main Level Bedrooms
- Primary Bedroom Suite
- Walk-In Closet
- 3 Full Bathrooms
- Dual Vanity Sinks in Primary Bathroom
- Separate Shower in Primary Bathroom
Basement
- Walk-Out Basement
- Basement Fills Entire Space Under The House
- Sump Pump
- Finished Basement Bathroom
Outdoor Features
- Deck
- Patio
Schools
- J.L. Mudd/Forest Park Elementary School
- Ft. Zumwalt North Middle School
- Ft. Zumwalt North High School
Utilities
- Forced Air Heating and Cooling System
- Heating System Uses Gas
- Gas Water Heater
- Water Softener is Owned
Listing and Financial Details
- Assessor Parcel Number 2-0051-7855-00-0012.0000000
Community Details
Recreation
- Recreational Area
Ownership History
Purchase Details
Home Financials for this Owner
Home Financials are based on the most recent Mortgage that was taken out on this home.Purchase Details
Home Financials for this Owner
Home Financials are based on the most recent Mortgage that was taken out on this home.Purchase Details
Home Financials for this Owner
Home Financials are based on the most recent Mortgage that was taken out on this home.Purchase Details
Home Financials for this Owner
Home Financials are based on the most recent Mortgage that was taken out on this home.Purchase Details
Home Financials for this Owner
Home Financials are based on the most recent Mortgage that was taken out on this home.Similar Homes in the area
Home Values in the Area
Average Home Value in this Area
Purchase History
| Date | Type | Sale Price | Title Company |
|---|---|---|---|
| Warranty Deed | -- | Investors Title | |
| Interfamily Deed Transfer | -- | Benchmark Title Llc | |
| Interfamily Deed Transfer | -- | Phoenix Title | |
| Warranty Deed | -- | -- | |
| Warranty Deed | -- | -- |
Mortgage History
| Date | Status | Loan Amount | Loan Type |
|---|---|---|---|
| Previous Owner | $166,000 | New Conventional | |
| Previous Owner | $172,891 | FHA | |
| Previous Owner | $51,000 | Fannie Mae Freddie Mac | |
| Previous Owner | $49,000 | Stand Alone Second | |
| Previous Owner | $148,800 | New Conventional | |
| Previous Owner | $135,920 | No Value Available | |
| Previous Owner | $120,850 | VA | |
| Closed | $33,980 | No Value Available | |
| Closed | $27,900 | No Value Available |
Property History
| Date | Event | Price | Change | Sq Ft Price |
|---|---|---|---|---|
| 07/10/2023 07/10/23 | Rented | $2,315 | 0.0% | -- |
| 06/05/2023 06/05/23 | Under Contract | -- | -- | -- |
| 06/05/2023 06/05/23 | For Rent | $2,315 | 0.0% | -- |
| 04/21/2022 04/21/22 | Sold | -- | -- | -- |
| 03/28/2022 03/28/22 | Pending | -- | -- | -- |
| 03/25/2022 03/25/22 | For Sale | $300,000 | -- | $139 / Sq Ft |
Tax History Compared to Growth
Tax History
| Year | Tax Paid | Tax Assessment Tax Assessment Total Assessment is a certain percentage of the fair market value that is determined by local assessors to be the total taxable value of land and additions on the property. | Land | Improvement |
|---|---|---|---|---|
| 2023 | $3,645 | $55,040 | $0 | $0 |
| 2022 | $3,142 | $44,078 | $0 | $0 |
| 2021 | $3,144 | $44,078 | $0 | $0 |
| 2020 | $2,968 | $40,312 | $0 | $0 |
| 2019 | $2,975 | $40,312 | $0 | $0 |
| 2018 | $2,906 | $37,604 | $0 | $0 |
| 2017 | $2,867 | $37,604 | $0 | $0 |
| 2016 | $2,735 | $35,720 | $0 | $0 |
| 2015 | $2,542 | $35,720 | $0 | $0 |
| 2014 | $2,257 | $31,181 | $0 | $0 |
Agents Affiliated with this Home
-
Katy Schmittgens

Seller's Agent in 2023
Katy Schmittgens
Coldwell Banker Realty - Gundaker
(314) 560-1324
27 Total Sales
-
Default Zmember
D
Buyer's Agent in 2023
Default Zmember
Zdefault Office
(314) 984-9111
151 in this area
8,723 Total Sales
-
Vittorio Donati

Seller's Agent in 2022
Vittorio Donati
RE/MAX
(314) 713-4329
44 in this area
398 Total Sales
-
Diane Donati

Seller Co-Listing Agent in 2022
Diane Donati
RE/MAX
(314) 713-4326
30 in this area
284 Total Sales
-
Greg Leber

Buyer's Agent in 2022
Greg Leber
RE/MAX
(314) 609-7390
6 in this area
52 Total Sales
Map
Source: MARIS MLS
MLS Number: MIS22017732
APN: 2-0051-7855-00-0012.0000000
- 807 Larkspur Ln
- 0 Tom Ginnever Ave
- 88 Green Park Ln Unit 26B
- 508 Prince Ruppert Dr
- 510 Duke William Ct
- Lot 2 Homefield Blvd
- 5 The Crossings Ct
- 628 Homerun Dr Unit 11N
- 630 Homerun Dr Unit 12N
- 14 Homefield Gardens Dr
- 9 Homefield Gardens Dr Unit 31N
- 632 Homerun Dr Unit 33N
- 638 Homerun Dr Unit 36N
- 18 The Crossings Ct
- 311 Villa Tuscany Ct Unit 2C
- 1102 Danielle Elizabeth Ct
- 644 Homerun Dr Unit 39N
- 228 Centerfield Dr
- 1153 Danielle Elizabeth Ct
- 111 Rightfield Dr
