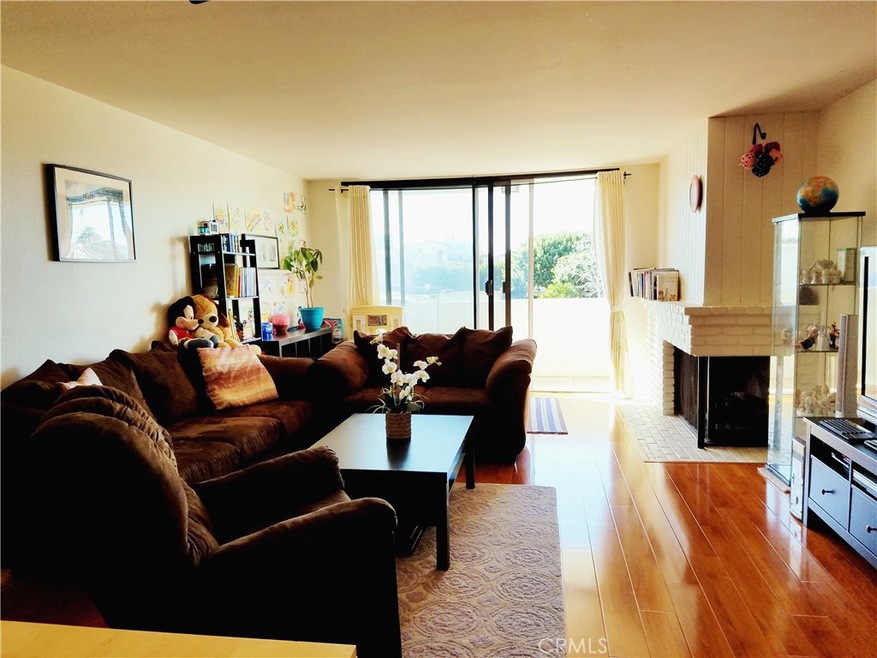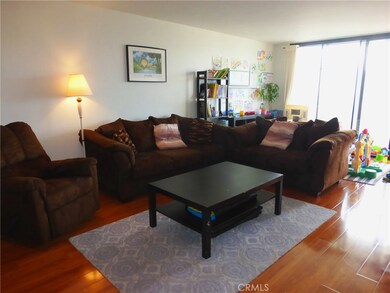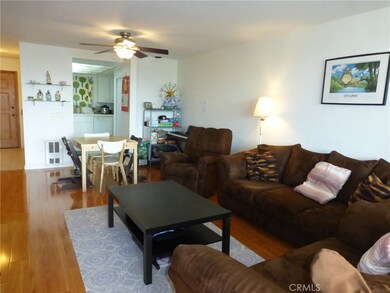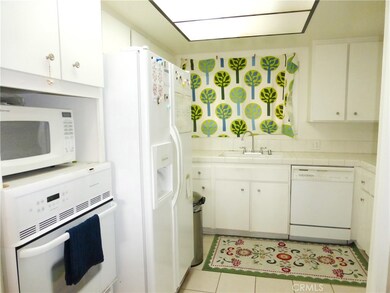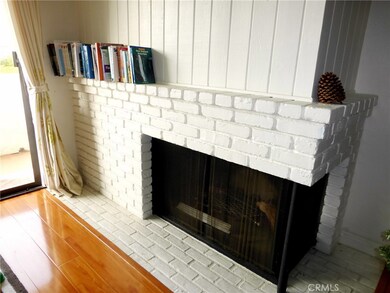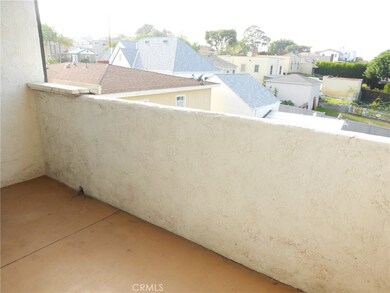745 Main St Unit 205 El Segundo, CA 90245
Highlights
- In Ground Pool
- Primary Bedroom Suite
- Gated Community
- Richmond Street Elementary School Rated A
- Gated Parking
- 3-minute walk to Library Park
About This Home
As of June 2021Come and see this quiet and spacious 2 bedroom,1.75 bath condo with elevator access located in the heart of El Segundo. This charming home has an open layout with large living room featuring beautiful new wood laminate floors , a cozy wood burning fireplace, and large glass sliding doors leading to a large balcony. There are granite countertops in both bathrooms and inside laundry for added convenience. Huge master suite with two separate closets. Sound insulated windows and sliding door were installed through El Segundo Residential Sound Insulation (RSI) program. Even with all windows and doors closed, you can still let fresh outside air in with a switch. There are 2 side by side parking spaces in the subterranean garage with extra large storage closets. This unit needs some TLC in some areas but price reflects accordingly. The community offers a swimming pool with spa, sundeck, clubhouse which one can rent out for parties, and a separate gated area for storing bicycles. Award winning schools. Fabulous location! Walk to Library Park, schools, El Segundo Recreational Park Facilities, farmer’s market, restaurants and coffee shops. only 1.4 miles to the Dockweiler beach! Easy access to freeways and LAX. The HOA fee pays for gated complex, pool, spa, elevator, water and trash. Don't miss this one!
Last Buyer's Agent
kitty callahan
Keller Williams Realty License #01844792

Property Details
Home Type
- Condominium
Est. Annual Taxes
- $8,953
Year Built
- Built in 1977 | Remodeled
HOA Fees
- $360 Monthly HOA Fees
Parking
- 2 Car Garage
- Parking Storage or Cabinetry
- Parking Available
- Side by Side Parking
- Gated Parking
- Parking Lot
Home Design
- Contemporary Architecture
- Turnkey
- Stucco
Interior Spaces
- 1,173 Sq Ft Home
- Ceiling Fan
- Double Pane Windows
- Insulated Windows
- Sliding Doors
- Insulated Doors
- Combination Dining and Living Room
- Library with Fireplace
- Neighborhood Views
Kitchen
- Eat-In Kitchen
- Electric Oven
- Electric Cooktop
- Microwave
- Dishwasher
- Granite Countertops
- Tile Countertops
- Disposal
Flooring
- Wood
- Carpet
- Tile
Bedrooms and Bathrooms
- 2 Main Level Bedrooms
- Primary Bedroom Suite
Laundry
- Laundry Room
- Laundry in Kitchen
- Dryer
- Washer
Pool
- In Ground Pool
- In Ground Spa
Outdoor Features
- Balcony
- Exterior Lighting
Location
- Property is near a park
- Property is near public transit
Schools
- Richmond Elementary School
- El Segundo Middle School
- El Segundo High School
Additional Features
- Accessible Elevator Installed
- Two or More Common Walls
- Heating Available
Listing and Financial Details
- Tax Lot 1
- Tax Tract Number 32951
- Assessor Parcel Number 4132011040
Community Details
Overview
- Master Insurance
- Oak Meadows Association, Phone Number (310) 328-0722
Amenities
- Clubhouse
- Recreation Room
- Laundry Facilities
- Community Storage Space
Recreation
- Community Pool
- Community Spa
Security
- Gated Community
Map
Home Values in the Area
Average Home Value in this Area
Property History
| Date | Event | Price | Change | Sq Ft Price |
|---|---|---|---|---|
| 06/23/2021 06/23/21 | Sold | $749,000 | 0.0% | $639 / Sq Ft |
| 05/18/2021 05/18/21 | Pending | -- | -- | -- |
| 05/05/2021 05/05/21 | For Sale | $749,000 | +29.1% | $639 / Sq Ft |
| 06/09/2017 06/09/17 | Sold | $580,000 | -0.9% | $494 / Sq Ft |
| 04/03/2017 04/03/17 | Pending | -- | -- | -- |
| 02/10/2017 02/10/17 | For Sale | $585,000 | +0.9% | $499 / Sq Ft |
| 02/05/2017 02/05/17 | Off Market | $580,000 | -- | -- |
| 02/01/2017 02/01/17 | Price Changed | $585,000 | -1.7% | $499 / Sq Ft |
| 01/19/2017 01/19/17 | For Sale | $595,000 | -- | $507 / Sq Ft |
Tax History
| Year | Tax Paid | Tax Assessment Tax Assessment Total Assessment is a certain percentage of the fair market value that is determined by local assessors to be the total taxable value of land and additions on the property. | Land | Improvement |
|---|---|---|---|---|
| 2024 | $8,953 | $794,843 | $547,370 | $247,473 |
| 2023 | $8,718 | $779,259 | $536,638 | $242,621 |
| 2022 | $8,815 | $763,980 | $526,116 | $237,864 |
| 2021 | $7,237 | $621,875 | $402,075 | $219,800 |
| 2020 | $7,101 | $615,500 | $397,953 | $217,547 |
| 2019 | $6,990 | $603,432 | $390,150 | $213,282 |
| 2018 | $6,572 | $591,600 | $382,500 | $209,100 |
| 2016 | $4,951 | $446,002 | $252,045 | $193,957 |
| 2015 | $4,888 | $439,304 | $248,260 | $191,044 |
| 2014 | $4,786 | $430,699 | $243,397 | $187,302 |
Mortgage History
| Date | Status | Loan Amount | Loan Type |
|---|---|---|---|
| Previous Owner | $170,000 | New Conventional | |
| Previous Owner | $270,000 | New Conventional | |
| Previous Owner | $298,100 | New Conventional | |
| Previous Owner | $328,000 | Unknown | |
| Previous Owner | $328,000 | Purchase Money Mortgage | |
| Previous Owner | $80,000 | Purchase Money Mortgage | |
| Previous Owner | $239,200 | No Value Available | |
| Previous Owner | $149,910 | VA | |
| Previous Owner | $156,560 | Assumption | |
| Closed | $39,800 | No Value Available |
Deed History
| Date | Type | Sale Price | Title Company |
|---|---|---|---|
| Grant Deed | $749,000 | Lawyers Title | |
| Grant Deed | $580,000 | None Available | |
| Interfamily Deed Transfer | -- | Lsi Local Solutions | |
| Grant Deed | $410,000 | Commonwealth Land Title Co | |
| Grant Deed | $475,000 | Alliance Title | |
| Grant Deed | $299,000 | First American Title Co | |
| Interfamily Deed Transfer | -- | Old Republic Title Company | |
| Grant Deed | $152,000 | Old Republic Title Company |
Source: California Regional Multiple Listing Service (CRMLS)
MLS Number: SB17010570
APN: 4132-011-040
- 703 Main St Unit 1
- 232 W Oak Ave
- 900 Cedar St Unit 106
- 900 Cedar St Unit 105
- 320 E Walnut Ave
- 950 Main St Unit 203
- 415 W Walnut Ave
- 721 Bayonne St
- 713 Bayonne St
- 536 W Maple Ave
- 328 E Imperial Ave Unit 1
- 516 W Acacia Ave
- 368 Richmond St
- 535 E Walnut Ave Unit A
- 848 Penn St
- 521 Penn St
- 516 E Imperial Ave
- 650 W Walnut Ave
- 616 W Imperial Ave Unit 2
- 617 E Pine Ave
