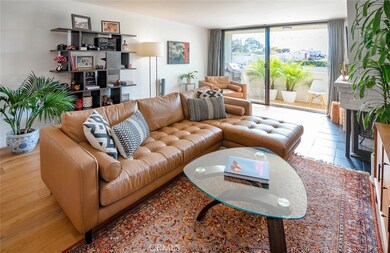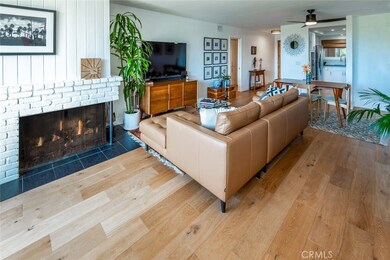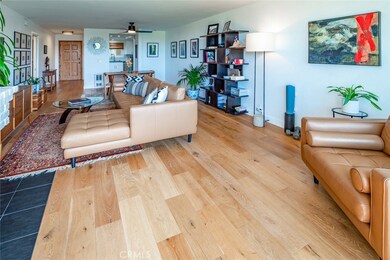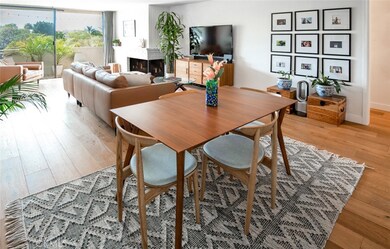
745 Main St Unit 205 El Segundo, CA 90245
Highlights
- Spa
- Primary Bedroom Suite
- 0.61 Acre Lot
- Richmond Street Elementary School Rated A
- View of Trees or Woods
- 3-minute walk to Library Park
About This Home
As of June 2021A truly spectacular mid-century remodeled El Segundo charmer! Walk through the luxurious high-end white oak engineered hardwood floors into the sun filled living room with a wood burning fireplace and new Italian tile hearth. Assimilate the South Bay breeze with floor-to-ceiling sliding doors out to the balcony perfect for an outdoor BBQ and the sunny Summer days ahead. The completely refinished kitchen features European soft close cabinet hardware, quartz countertops, custom hexagon tile backsplash, stainless steel appliances and a modern deep basin stainless sink with an industrial grade faucet. Unwind in the master bedroom suite with floor-to-ceiling sliding mirror closet doors and new custom modular organizational shelving in both bedrooms along with door access out to the balcony. The completely reimagined master bathroom features customized finishes throughout including black herringbone Italian tile floors, stunning floor to ceiling walk-in shower with custom glass, an expansive tile wall, a hardwood vanity with quartz countertop with an LED integrated vanity mirror and matching chrome fixtures. The hallway bathroom is complete with a new tub, timeless tub-to-ceiling subway tile, black hexagon tile flooring, quartz countertop and chrome fixtures. Additional features include stacked washer and dryer hookups conveniently located in the kitchen pantry closet, dual paned, insulated and noise reducing windows and exterior doors throughout and side-by-side subterranean parking spots with personal built-in oversized storage closets. Building amenities include a pool, spa, sauna and community clubhouse. This turn-key remodeled unit is just minutes from schools, shopping, dining, freeways, the beach and more!
Property Details
Home Type
- Condominium
Est. Annual Taxes
- $8,953
Year Built
- Built in 1977
HOA Fees
- $500 Monthly HOA Fees
Parking
- 2 Car Garage
- Parking Available
- Controlled Entrance
Property Views
- Woods
- Neighborhood
Interior Spaces
- 1,173 Sq Ft Home
- 1-Story Property
- Wood Burning Fireplace
- Living Room with Fireplace
- Wood Flooring
Bedrooms and Bathrooms
- 2 Main Level Bedrooms
- Primary Bedroom Suite
- 2 Full Bathrooms
Laundry
- Laundry Room
- Laundry in Kitchen
Additional Features
- Spa
- Two or More Common Walls
- Radiant Heating System
Listing and Financial Details
- Tax Lot 1
- Tax Tract Number 32951
- Assessor Parcel Number 4132011040
Community Details
Overview
- 24 Units
- Vitco Properties, Inc. Association, Phone Number (310) 328-0722
Amenities
- Sauna
Recreation
- Community Pool
- Community Spa
Map
Home Values in the Area
Average Home Value in this Area
Property History
| Date | Event | Price | Change | Sq Ft Price |
|---|---|---|---|---|
| 06/23/2021 06/23/21 | Sold | $749,000 | 0.0% | $639 / Sq Ft |
| 05/18/2021 05/18/21 | Pending | -- | -- | -- |
| 05/05/2021 05/05/21 | For Sale | $749,000 | +29.1% | $639 / Sq Ft |
| 06/09/2017 06/09/17 | Sold | $580,000 | -0.9% | $494 / Sq Ft |
| 04/03/2017 04/03/17 | Pending | -- | -- | -- |
| 02/10/2017 02/10/17 | For Sale | $585,000 | +0.9% | $499 / Sq Ft |
| 02/05/2017 02/05/17 | Off Market | $580,000 | -- | -- |
| 02/01/2017 02/01/17 | Price Changed | $585,000 | -1.7% | $499 / Sq Ft |
| 01/19/2017 01/19/17 | For Sale | $595,000 | -- | $507 / Sq Ft |
Tax History
| Year | Tax Paid | Tax Assessment Tax Assessment Total Assessment is a certain percentage of the fair market value that is determined by local assessors to be the total taxable value of land and additions on the property. | Land | Improvement |
|---|---|---|---|---|
| 2024 | $8,953 | $794,843 | $547,370 | $247,473 |
| 2023 | $8,718 | $779,259 | $536,638 | $242,621 |
| 2022 | $8,815 | $763,980 | $526,116 | $237,864 |
| 2021 | $7,237 | $621,875 | $402,075 | $219,800 |
| 2020 | $7,101 | $615,500 | $397,953 | $217,547 |
| 2019 | $6,990 | $603,432 | $390,150 | $213,282 |
| 2018 | $6,572 | $591,600 | $382,500 | $209,100 |
| 2016 | $4,951 | $446,002 | $252,045 | $193,957 |
| 2015 | $4,888 | $439,304 | $248,260 | $191,044 |
| 2014 | $4,786 | $430,699 | $243,397 | $187,302 |
Mortgage History
| Date | Status | Loan Amount | Loan Type |
|---|---|---|---|
| Previous Owner | $170,000 | New Conventional | |
| Previous Owner | $270,000 | New Conventional | |
| Previous Owner | $298,100 | New Conventional | |
| Previous Owner | $328,000 | Unknown | |
| Previous Owner | $328,000 | Purchase Money Mortgage | |
| Previous Owner | $80,000 | Purchase Money Mortgage | |
| Previous Owner | $239,200 | No Value Available | |
| Previous Owner | $149,910 | VA | |
| Previous Owner | $156,560 | Assumption | |
| Closed | $39,800 | No Value Available |
Deed History
| Date | Type | Sale Price | Title Company |
|---|---|---|---|
| Grant Deed | $749,000 | Lawyers Title | |
| Grant Deed | $580,000 | None Available | |
| Interfamily Deed Transfer | -- | Lsi Local Solutions | |
| Grant Deed | $410,000 | Commonwealth Land Title Co | |
| Grant Deed | $475,000 | Alliance Title | |
| Grant Deed | $299,000 | First American Title Co | |
| Interfamily Deed Transfer | -- | Old Republic Title Company | |
| Grant Deed | $152,000 | Old Republic Title Company |
About the Listing Agent

Charles brings over 18 years of unwavering commitment to the real estate realm, specializing in the vibrant markets of the Westside, Los Angeles, and South Bay areas. Far beyond a mere transactional agent, Charles is your trusted partner for life in the real estate journey.
Your Partner for Life: With Charles, it's not just about buying or selling a property; it's about forging enduring relationships. As your agent for life, Charles is dedicated to understanding your evolving needs and
Charles' Other Listings
Source: California Regional Multiple Listing Service (CRMLS)
MLS Number: SB21094888
APN: 4132-011-040
- 703 Main St Unit 1
- 232 W Oak Ave
- 900 Cedar St Unit 106
- 900 Cedar St Unit 105
- 320 E Walnut Ave
- 950 Main St Unit 203
- 415 W Walnut Ave
- 721 Bayonne St
- 713 Bayonne St
- 536 W Maple Ave
- 328 E Imperial Ave Unit 1
- 516 W Acacia Ave
- 368 Richmond St
- 535 E Walnut Ave Unit A
- 848 Penn St
- 521 Penn St
- 516 E Imperial Ave
- 650 W Walnut Ave
- 616 W Imperial Ave Unit 2
- 617 E Pine Ave





