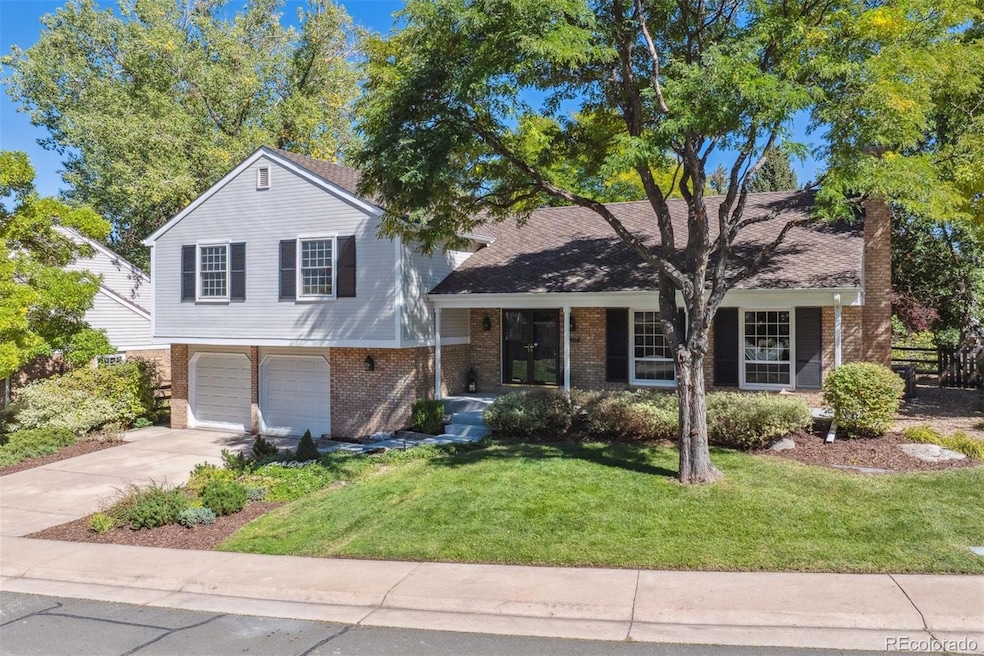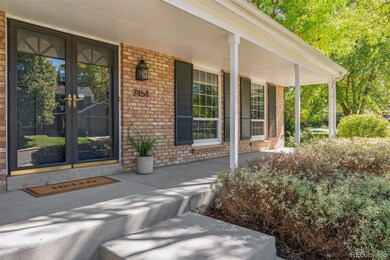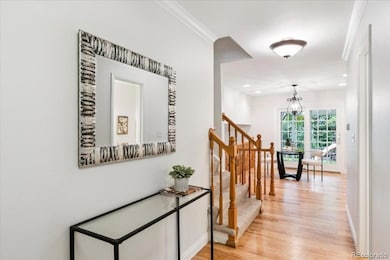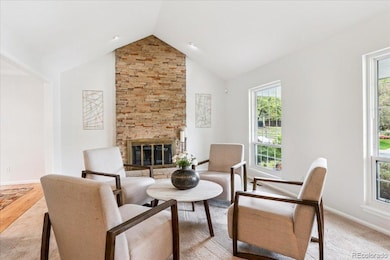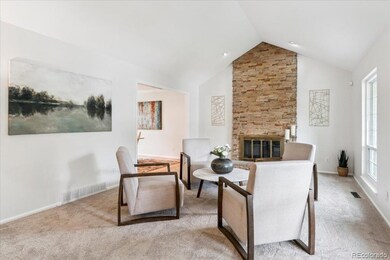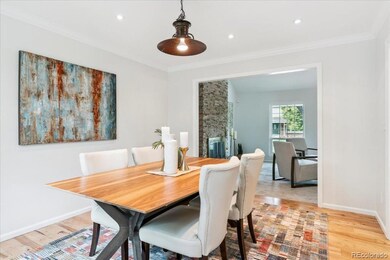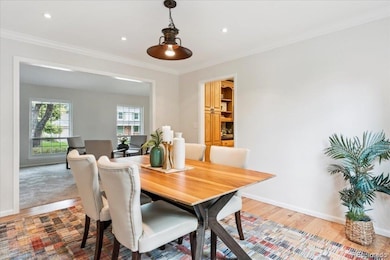7454 S Glencoe Way Centennial, CO 80122
West Centennial NeighborhoodEstimated payment $5,512/month
Highlights
- Primary Bedroom Suite
- Clubhouse
- Vaulted Ceiling
- Dr. Justina Ford Elementary School Rated A-
- Family Room with Fireplace
- Wood Flooring
About This Home
Welcome to this beautifully updated home, backing to a lovely greenbelt, in highly coveted Homestead Farm community. Gleaming hardwood floors grace main level. Freshly painted interior, brand new carpet & new front concrete patio. Vaulted Living Room features dramatic floor to ceiling stacked stone fireplace, 2 picture windows & canned lighting. Elegant Dining Room with window overlooking lush back yard. “Heart of the Home Kitchen” has plenty of granite countertops + complementing backsplash, upgraded cabinetry with crown molding, stainless appliances, including 5 burner gas cooktop & pendant lighting. Bright Eating Area with sliding doors to back patio. Spacious Family Room has 2nd fireplace with brick surround, built-in shelving, crown molding. 2 sets of French doors draw in an abundance of sunlight. Primary Suite has luxurious full bath with stylish vanity, shower & deep soaking tub. Walk-in with closet system. 3 add'l large bedrooms nicely served by updated full bath with dual sinks, granite countertop & tile flooring. Crown molding in all bedrooms. Plenty of living space in finished basement - spacious recreation room with egress window drawing in natural light, home office with French doors & updated 3⁄4 bath. You will love entertaining in maturely landscaped yard with 2 large patio areas, one covered. Homestead Farm is a unique & wonderful place to call home. With only 251 homes, the sense of community is very warm & welcoming. Fun year-round neighborhood activities include Easter egg hunt, holiday sleigh ride, 4th of July bike parade, fall festival, tennis + volleyball teams & food trucks. Community pool, park & tennis courts. Outstanding Littleton Public Schools, including newly built Newton Middle School & Ford Elementary. Location is ideal - short walk to Tony’s Specialty Market, Life Time Fitness Center & Willow Spring Open Space with walking path that connects to a larger network of trails and bike paths in the area. This is Colorado Living at its Finest!
Listing Agent
RE/MAX Professionals Brokerage Email: CHRISFMATCHETT@GMAIL.COM,303-779-5940 License #000160261 Listed on: 09/26/2025

Home Details
Home Type
- Single Family
Est. Annual Taxes
- $6,136
Year Built
- Built in 1979
Lot Details
- 9,365 Sq Ft Lot
- West Facing Home
- Property is Fully Fenced
- Landscaped
- Front and Back Yard Sprinklers
- Garden
HOA Fees
- $126 Monthly HOA Fees
Parking
- 2 Car Attached Garage
- Parking Storage or Cabinetry
- Insulated Garage
- Exterior Access Door
Home Design
- Tri-Level Property
- Brick Exterior Construction
- Frame Construction
- Composition Roof
- Radon Mitigation System
- Concrete Perimeter Foundation
Interior Spaces
- Built-In Features
- Crown Molding
- Vaulted Ceiling
- Pendant Lighting
- Wood Burning Fireplace
- Double Pane Windows
- Entrance Foyer
- Family Room with Fireplace
- 2 Fireplaces
- Living Room with Fireplace
- Dining Room
- Home Office
- Bonus Room
- Attic Fan
- Laundry Room
Kitchen
- Eat-In Kitchen
- Convection Oven
- Cooktop
- Microwave
- Dishwasher
- Granite Countertops
- Disposal
Flooring
- Wood
- Carpet
- Tile
Bedrooms and Bathrooms
- 4 Bedrooms
- Primary Bedroom Suite
- Walk-In Closet
- Soaking Tub
Finished Basement
- Partial Basement
- Basement Window Egress
Home Security
- Carbon Monoxide Detectors
- Fire and Smoke Detector
Schools
- Ford Elementary School
- Newton Middle School
- Arapahoe High School
Utilities
- Forced Air Heating and Cooling System
- Heating System Uses Natural Gas
- 110 Volts
- Natural Gas Connected
- Gas Water Heater
Additional Features
- Smoke Free Home
- Covered Patio or Porch
Listing and Financial Details
- Exclusions: Staging items
- Assessor Parcel Number 031894506
Community Details
Overview
- Association fees include ground maintenance, recycling, trash
- Homestead Farm HOA, Phone Number (720) 677-6468
- Built by Sanford Homes
- Homestead Farm Subdivision
- Community Parking
- Greenbelt
Amenities
- Clubhouse
Recreation
- Tennis Courts
- Community Playground
- Community Pool
Map
Home Values in the Area
Average Home Value in this Area
Tax History
| Year | Tax Paid | Tax Assessment Tax Assessment Total Assessment is a certain percentage of the fair market value that is determined by local assessors to be the total taxable value of land and additions on the property. | Land | Improvement |
|---|---|---|---|---|
| 2024 | $5,758 | $51,899 | -- | -- |
| 2023 | $5,758 | $51,899 | $0 | $0 |
| 2022 | $5,180 | $43,855 | $0 | $0 |
| 2021 | $5,173 | $43,855 | $0 | $0 |
| 2020 | $4,771 | $41,563 | $0 | $0 |
| 2019 | $4,513 | $41,563 | $0 | $0 |
| 2018 | $4,122 | $38,088 | $0 | $0 |
| 2017 | $3,809 | $38,088 | $0 | $0 |
| 2016 | $3,754 | $36,258 | $0 | $0 |
| 2015 | $3,751 | $36,258 | $0 | $0 |
| 2014 | $3,245 | $29,802 | $0 | $0 |
| 2013 | -- | $28,890 | $0 | $0 |
Property History
| Date | Event | Price | List to Sale | Price per Sq Ft |
|---|---|---|---|---|
| 10/13/2025 10/13/25 | Price Changed | $925,000 | -2.6% | $289 / Sq Ft |
| 09/26/2025 09/26/25 | For Sale | $950,000 | -- | $297 / Sq Ft |
Purchase History
| Date | Type | Sale Price | Title Company |
|---|---|---|---|
| Warranty Deed | $248,000 | -- | |
| Deed | -- | -- | |
| Deed | -- | -- | |
| Deed | -- | -- |
Mortgage History
| Date | Status | Loan Amount | Loan Type |
|---|---|---|---|
| Open | $198,400 | No Value Available |
Source: REcolorado®
MLS Number: 8413287
APN: 2075-30-4-16-005
- 7385 S Elm Ct
- 7276 S Elm Ct
- 7359 S Ivy Way
- 4808 E Hinsdale Place
- 7663 S Grape St
- 4655 E Hinsdale Place
- 7154 S Hudson Cir
- 5815 E Irish Place
- 7696 S Hudson Way
- 7100 S Hudson Cir
- 7725 S Forest St
- 7550 S Ivanhoe Way
- 7664 S Ivanhoe Way
- 4475 E Hinsdale Place
- 6050 E Hinsdale Ct
- 7197 S Dahlia Ct
- 7256 S Dexter St
- 5944 E Irwin Place
- 7766 S Forest St
- 7085 S Dexter St
- 7012 S Eudora St
- 6857 S Homestead Pkwy
- 6760 S Glencoe St
- 6711 S Ivy Way Unit B4
- 6711 S Ivy Way
- 6478 S Forest St
- 7507 S Steele St
- 7724 S Steele St Unit 82
- 6740 E Heritage Place S
- 7373 E Fremont Dr
- 6736 S Poplar Ct Unit 302
- 6474 S Harrison Ct
- 8225 S Poplar Way
- 8437 Thunder Ridge Way Unit 202
- 8470 S Little Rock Way Unit 101
- 4569 Copeland Loop Unit 101
- 4644 Copeland Loop
- 4465 Copeland Loop Unit 201
- 3380 E County Line Rd
- 4430 Copeland Lp Unit ID1045094P
