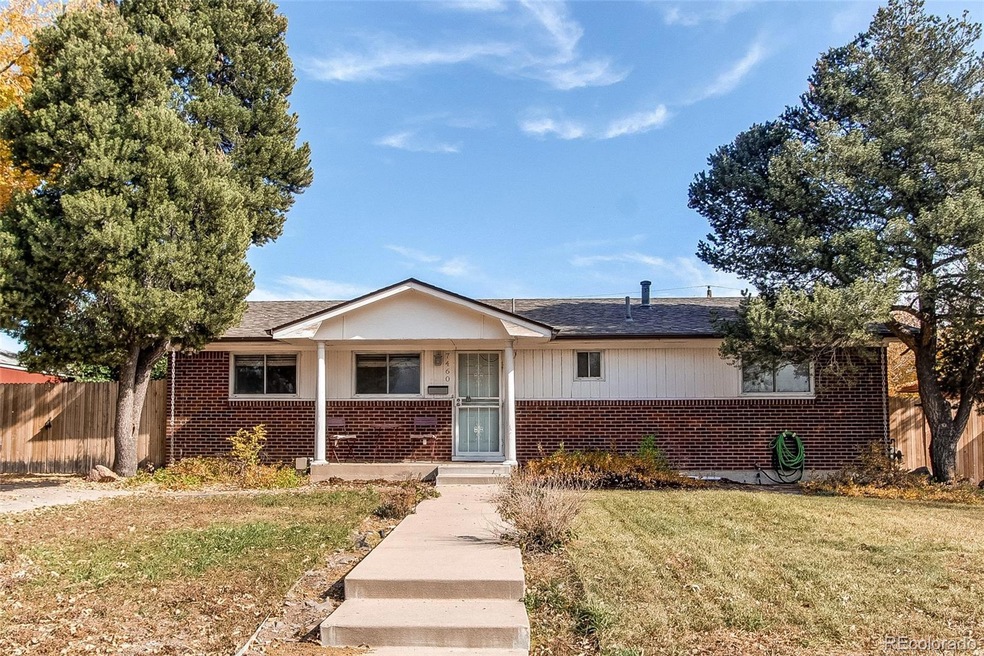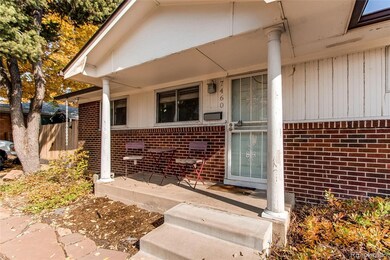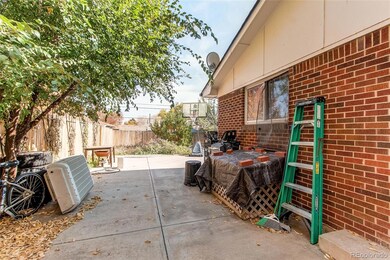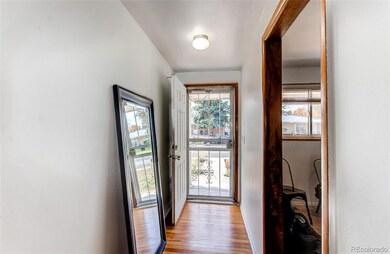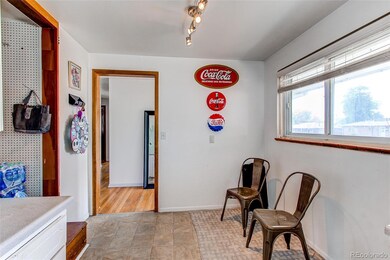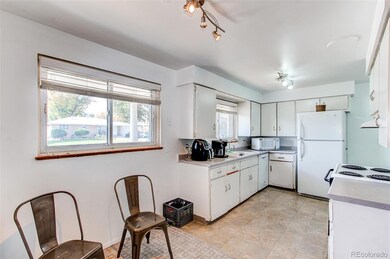
7460 Bryant St Westminster, CO 80030
Southeast Westminster NeighborhoodEstimated Value: $425,000 - $459,289
Highlights
- Wood Flooring
- No HOA
- Patio
- Private Yard
- Front Porch
- Bungalow
About This Home
As of November 2023Great opportunity to own a solid brick ranch home in good condition! Large lot: 6900 sq. feet with mature trees and nice yard. Driveway from street offers secure parking. Also concrete driveway continues to back yard with convenient gate for extra possible RV parking, etc. Well cared for home with full basement. Basement finish is started with fully functioning electricity & framing. One large room is completely drywalled, painted and has electricity & closet. Basement bathroom has operational toilet only. Need final finishing. There is also a large basement family room. Main level features original hardwood floors in the entry, living room, hallway and bedrooms. 3 bedrooms on the main level and full bathroom. Kitchen is open and has window above the sink. Cabinets could use some replacement. There is a security door on the front door for optional fresh air. Backyard features a privacy fence and nice concrete patio & mature trees. The yard has a sprinkler system for easy maintenance. Property includes: refrigerator, stove, dishwasher, washer & dryer. Conveniently located near Federal Blvd. & HW 36. Fabulous home in nice neighborhood!
Last Agent to Sell the Property
Colorado Home Realty Brokerage Email: Sam@DardanoProperties.com,303-523-0833 License #001323322 Listed on: 10/26/2023

Home Details
Home Type
- Single Family
Est. Annual Taxes
- $2,779
Year Built
- Built in 1957
Lot Details
- 6,900 Sq Ft Lot
- West Facing Home
- Private Yard
Home Design
- Bungalow
- Fixer Upper
- Frame Construction
- Composition Roof
Interior Spaces
- 1-Story Property
- Wood Flooring
Kitchen
- Range
- Dishwasher
Bedrooms and Bathrooms
- 4 Bedrooms | 3 Main Level Bedrooms
Laundry
- Dryer
- Washer
Finished Basement
- Basement Fills Entire Space Under The House
- 1 Bedroom in Basement
Home Security
- Carbon Monoxide Detectors
- Fire and Smoke Detector
Parking
- 7 Parking Spaces
- Paved Parking
- 4 RV Parking Spaces
Outdoor Features
- Patio
- Front Porch
Schools
- Skyline Vista Elementary School
- Scott Carpenter Middle School
- Westminster High School
Utilities
- Forced Air Heating and Cooling System
- 220 Volts
Community Details
- No Home Owners Association
- Skyline Vista Subdivision
Listing and Financial Details
- Exclusions: Tenants Personal Property
- Assessor Parcel Number R0066788
Ownership History
Purchase Details
Purchase Details
Home Financials for this Owner
Home Financials are based on the most recent Mortgage that was taken out on this home.Purchase Details
Home Financials for this Owner
Home Financials are based on the most recent Mortgage that was taken out on this home.Purchase Details
Purchase Details
Home Financials for this Owner
Home Financials are based on the most recent Mortgage that was taken out on this home.Purchase Details
Home Financials for this Owner
Home Financials are based on the most recent Mortgage that was taken out on this home.Similar Homes in the area
Home Values in the Area
Average Home Value in this Area
Purchase History
| Date | Buyer | Sale Price | Title Company |
|---|---|---|---|
| Andrew And Erin Tierney Living Trust | -- | None Listed On Document | |
| Tierney Erin | $406,000 | Land Title Guarantee | |
| Gurule Matthew L | $172,900 | Fahtco | |
| Hsbc Bank Usa | -- | None Available | |
| Franco Erwin R | $123,000 | Land Title | |
| Molai Baram | $104,000 | Land Title |
Mortgage History
| Date | Status | Borrower | Loan Amount |
|---|---|---|---|
| Previous Owner | Tierney Erin | $385,700 | |
| Previous Owner | Gurule Matthew L | $100,000 | |
| Previous Owner | Gurule Matthew L | $172,900 | |
| Previous Owner | Franco Erwin R | $39,300 | |
| Previous Owner | Franco Erwin R | $157,200 | |
| Previous Owner | Franco Erwin R | $39,300 | |
| Previous Owner | Franco Erwin R | $50,000 | |
| Previous Owner | Franco Erwin R | $115,542 | |
| Previous Owner | Molai Baram | $93,600 |
Property History
| Date | Event | Price | Change | Sq Ft Price |
|---|---|---|---|---|
| 11/21/2023 11/21/23 | Sold | $406,000 | +1.5% | $209 / Sq Ft |
| 10/28/2023 10/28/23 | Pending | -- | -- | -- |
| 10/26/2023 10/26/23 | For Sale | $400,000 | -- | $206 / Sq Ft |
Tax History Compared to Growth
Tax History
| Year | Tax Paid | Tax Assessment Tax Assessment Total Assessment is a certain percentage of the fair market value that is determined by local assessors to be the total taxable value of land and additions on the property. | Land | Improvement |
|---|---|---|---|---|
| 2024 | $2,670 | $29,380 | $5,000 | $24,380 |
| 2023 | $2,670 | $31,790 | $5,410 | $26,380 |
| 2022 | $2,779 | $27,370 | $5,560 | $21,810 |
| 2021 | $2,862 | $27,370 | $5,560 | $21,810 |
| 2020 | $2,425 | $23,580 | $5,720 | $17,860 |
| 2019 | $2,421 | $23,580 | $5,720 | $17,860 |
| 2018 | $1,831 | $17,730 | $5,470 | $12,260 |
| 2017 | $1,561 | $17,730 | $5,470 | $12,260 |
| 2016 | $1,290 | $13,780 | $2,710 | $11,070 |
| 2015 | $1,288 | $13,780 | $2,710 | $11,070 |
| 2014 | $1,233 | $12,760 | $2,310 | $10,450 |
Agents Affiliated with this Home
-
Samantha Dardano

Seller's Agent in 2023
Samantha Dardano
Colorado Home Realty
(303) 523-0833
2 in this area
72 Total Sales
-
Erin Tierney

Buyer's Agent in 2023
Erin Tierney
Good Neighbor LLC
(480) 313-6908
1 in this area
8 Total Sales
Map
Source: REcolorado®
MLS Number: 6878090
APN: 1719-32-4-04-008
- 7496 Clay St
- 7291 Bryant St
- 7301 Dale Ct
- 2612 Meadowbrook Dr
- 2951 W 73rd Ave
- 2938 Eliot Cir
- 2121 W 73rd Place
- 7160 Canosa Ct
- 7180 Zuni St
- 2840 Cottonwood Dr
- 7251 Larsh Dr
- 7170 Zuni St
- 7736 Vallejo St
- 7131 Clay St
- 7620 Hooker St
- 7651 Shoshone St
- 7081 Warren Dr
- 7071 Beach St
- 7818 Florado St
- 2580 Valley View Dr
