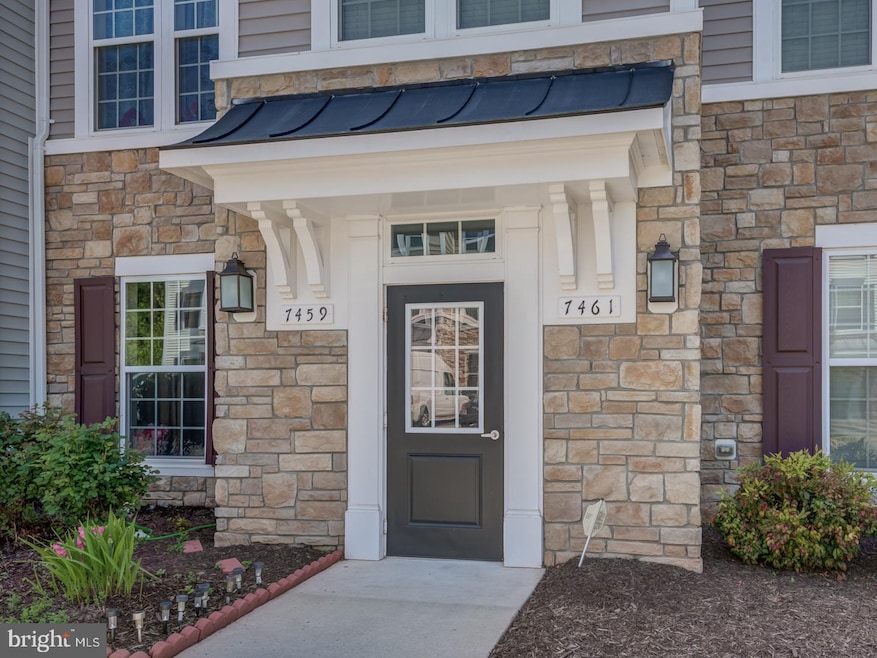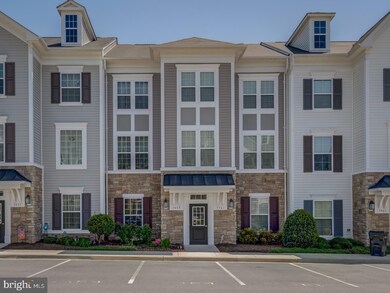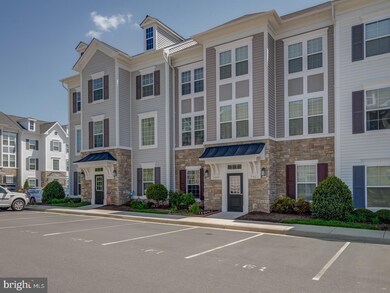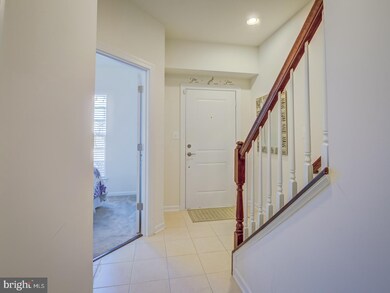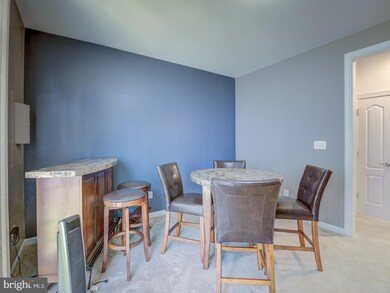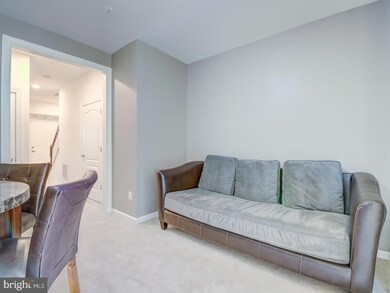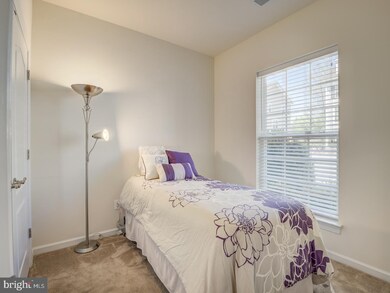
7461 Riding Meadow Way Manassas, VA 20111
Highlights
- Open Floorplan
- Colonial Architecture
- Recreation Room
- Osbourn Park High School Rated A
- Deck
- Wood Flooring
About This Home
As of May 2022NEWER AND LARGER LUXURY INTERIOR MODEL w/3 BEDROOMS, 3 BATHS PLUS BONUS ROOM IN DESIRED FALLS GROVE LOCATION! HOME IS IN PRISTINE MOVE-IN CONDITION OVERFLOWING w/SUNSHINE & NATURAL LIGHT! OFFERING AN OPEN FLOOR PLAN OVER 3 LEVELS OF OH-SO GORGEOUS! UPON ENTRY, FALL IN LOVE WITH THIS SPACIOUS LEVEL FOR ENTERTAINING, ALONG w/BEDROOM, FULL BATH AND LAUNDRY ROOM w/FRONT LOAD WASHER AND DRYER THAT CONVEYS. THIS LEVEL ALSO LEADS OUT TO YOUR FENCED IN, WALK-OUT PATIO AREA FOR A LITTLE RELAXATION! STEP UP TO THE MAIN LEVEL WHERE YOU FIND THE SUNLIT ADDED BONUS ROOM TO USE AS DEN or OFFICE SPACE THAT FLOWS NICELY INTO THE BEAUTIFUL OPEN LIVING AND DINING AREA TO ENJOY! HAVE YOUR MORNING COFFEE and EVENING BEVERAGE ON YOUR DECK OFF OF THE STUNNING KITCHEN w/PANTRY! TOP LEVEL OFFERS TWO GENEROUS SIZED MASTERS, BOTH w/FULL BATH! WELCOME TO THIS TUCKED AWAY OASIS THAT PROVIDES YOU WITH EVERY CONVENIENCE & LOCATION IS IN CLOSE PROXIMITY TO MAJOR COMMUTER ROUTES, SHOPPING, ENTERTAINMENT, RESTAURANTS, PARKS, ETC. THERE'S NO PLACE LIKE HOME AND THIS IS THE ONE! UPON YOUR VISIT, PLEASE BE SURE TO REMOVE SHOES AND CONTINUE TO ENFORCE CDC GUIDELINES w/STRICT COVID PROTOCOL WITH RESPECT TO ALL! THANK YOU!
Last Agent to Sell the Property
Spring Hill Real Estate, LLC. License #0225098796 Listed on: 05/04/2022

Townhouse Details
Home Type
- Townhome
Est. Annual Taxes
- $4,349
Year Built
- Built in 2015
Lot Details
- Back Yard Fenced
- Property is in excellent condition
HOA Fees
Home Design
- Colonial Architecture
- Permanent Foundation
- Composition Roof
- Stone Siding
- Vinyl Siding
Interior Spaces
- Property has 3 Levels
- Open Floorplan
- Ceiling Fan
- Family Room Off Kitchen
- Living Room
- Dining Room
- Den
- Recreation Room
- Bonus Room
- Utility Room
- Wood Flooring
Kitchen
- Breakfast Area or Nook
- Built-In Microwave
- Dishwasher
- Stainless Steel Appliances
- Disposal
Bedrooms and Bathrooms
- Main Floor Bedroom
- En-Suite Primary Bedroom
Laundry
- Laundry Room
- Dryer
- Washer
Finished Basement
- Walk-Out Basement
- Laundry in Basement
Parking
- 2 Open Parking Spaces
- 2 Parking Spaces
- Parking Lot
- 2 Assigned Parking Spaces
Outdoor Features
- Deck
Utilities
- Forced Air Heating and Cooling System
- Natural Gas Water Heater
Listing and Financial Details
- Assessor Parcel Number 7897-33-4186.01
Community Details
Overview
- Association fees include common area maintenance, insurance, management, parking fee, reserve funds, road maintenance, sewer, snow removal, trash
- Falls Grove Condominium Condos
- Built by COMSTOCK
- Falls Grove Condominium Subdivision, Roxbury Floorplan
- Falls Grove Cond Community
- Property Manager
Amenities
- Common Area
Recreation
- Community Basketball Court
- Community Playground
Pet Policy
- Pets allowed on a case-by-case basis
Ownership History
Purchase Details
Home Financials for this Owner
Home Financials are based on the most recent Mortgage that was taken out on this home.Purchase Details
Home Financials for this Owner
Home Financials are based on the most recent Mortgage that was taken out on this home.Similar Homes in the area
Home Values in the Area
Average Home Value in this Area
Purchase History
| Date | Type | Sale Price | Title Company |
|---|---|---|---|
| Deed | $420,000 | Old Republic National Title | |
| Special Warranty Deed | $314,900 | -- |
Mortgage History
| Date | Status | Loan Amount | Loan Type |
|---|---|---|---|
| Open | $336,000 | New Conventional | |
| Previous Owner | $282,000 | New Conventional | |
| Previous Owner | $280,200 | New Conventional | |
| Previous Owner | $299,155 | New Conventional |
Property History
| Date | Event | Price | Change | Sq Ft Price |
|---|---|---|---|---|
| 05/31/2022 05/31/22 | Sold | $420,000 | +7.7% | $229 / Sq Ft |
| 05/08/2022 05/08/22 | For Sale | $390,000 | -7.1% | $213 / Sq Ft |
| 05/08/2022 05/08/22 | Off Market | $420,000 | -- | -- |
| 05/04/2022 05/04/22 | For Sale | $390,000 | +23.8% | $213 / Sq Ft |
| 02/27/2015 02/27/15 | Sold | $314,900 | -1.4% | $174 / Sq Ft |
| 01/18/2015 01/18/15 | Pending | -- | -- | -- |
| 10/03/2014 10/03/14 | For Sale | $319,510 | -- | $176 / Sq Ft |
Tax History Compared to Growth
Tax History
| Year | Tax Paid | Tax Assessment Tax Assessment Total Assessment is a certain percentage of the fair market value that is determined by local assessors to be the total taxable value of land and additions on the property. | Land | Improvement |
|---|---|---|---|---|
| 2024 | $4,085 | $410,800 | $96,700 | $314,100 |
| 2023 | $4,007 | $385,100 | $87,900 | $297,200 |
| 2022 | $4,032 | $356,800 | $81,800 | $275,000 |
| 2021 | $4,140 | $339,300 | $81,800 | $257,500 |
| 2020 | $4,954 | $319,600 | $81,800 | $237,800 |
| 2019 | $4,763 | $307,300 | $81,800 | $225,500 |
| 2018 | $3,742 | $309,900 | $81,800 | $228,100 |
| 2017 | $3,749 | $304,300 | $81,800 | $222,500 |
| 2016 | $3,707 | $303,800 | $81,800 | $222,000 |
| 2015 | -- | $288,500 | $80,800 | $207,700 |
Agents Affiliated with this Home
-
Cheryl Folmer

Seller's Agent in 2022
Cheryl Folmer
Spring Hill Real Estate, LLC.
(703) 338-2520
1 in this area
38 Total Sales
-
Audrey Mazurek

Buyer's Agent in 2022
Audrey Mazurek
KW Metro Center
(703) 505-6168
1 in this area
25 Total Sales
-
F
Seller's Agent in 2015
Frank Gstrein
Comstock Homes, Inc.
Map
Source: Bright MLS
MLS Number: VAPW2026254
APN: 7897-33-4186.01
- 8623 Centerton Ln
- 7421 Lake Dr
- 7202 Centreville Rd
- 8117 Leland Rd
- 8018 Leland Rd
- 7503 Prince Cole Ct
- 7507 Prince Cole Ct Unit 5
- 7506 Prince Cole Ct Unit 7
- 7935 Maplewood Dr
- 7407 Peppertree Ln
- 7505 Bosbury Ct
- 7615 Glenolden Place
- 8512 Spruce St
- 7018 Centreville Rd
- 14415 Compton Rd
- 6910 Compton Valley Ct
- 6821 Compton Heights Cir
- 107 Luxor St
- 6904 Compton Ln
- 8217 Maplewood Dr
