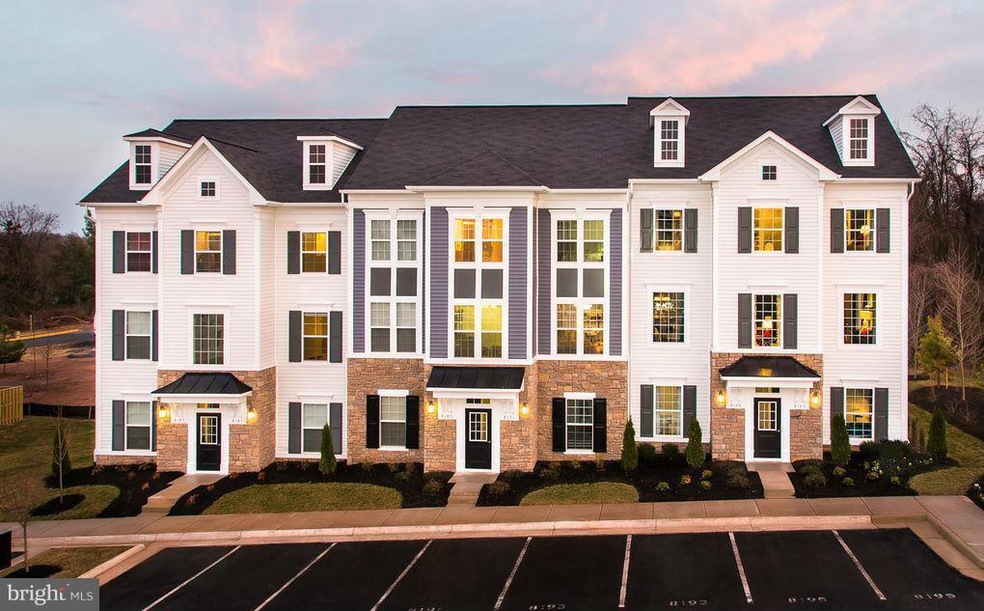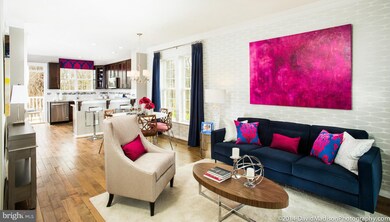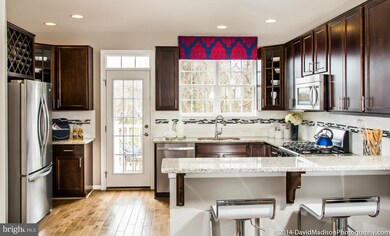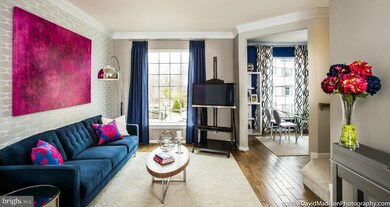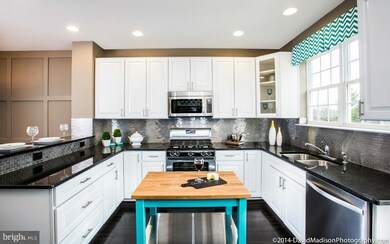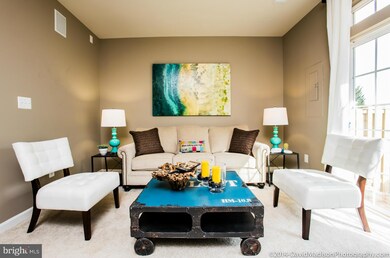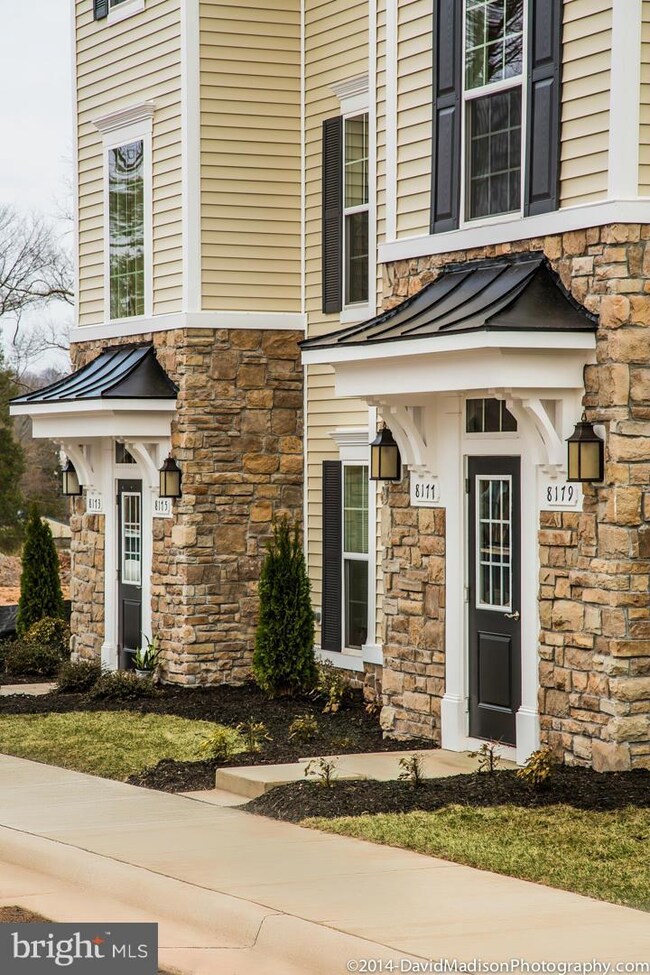
7461 Riding Meadow Way Manassas, VA 20111
Highlights
- Newly Remodeled
- Open Floorplan
- Contemporary Architecture
- Osbourn Park High School Rated A
- Deck
- Upgraded Countertops
About This Home
As of May 2022SAVE ON THIS NEW CONSTRUCTION BUILDER SPEC CONDOMINIUM TOWNHOME - 3 FINISHED LEVELS - 3 BR, 3 FULL BATH - BEAUTIFUL 42" ESPRESSO KITCHEN CABINETS WITH MOON WHITE GRANITE COUNTERTOPS, STAINLESS APPLIANCES W/GAS COOKING, 9' CEILINGS ON 1ST AND 2ND LEVELS. WE PAY $7500 TOWARDS CLOSING COSTS USING PREFERRED LENDER. COME SEE OUR DECORATED MODELS. ON-SITE SALES OPEN DAILY
Last Agent to Sell the Property
Frank Gstrein
Comstock Homes, Inc. Listed on: 10/03/2014
Last Buyer's Agent
Frank Gstrein
Comstock Homes, Inc. Listed on: 10/03/2014
Townhouse Details
Home Type
- Townhome
Est. Annual Taxes
- $4,085
Year Built
- Built in 2014 | Newly Remodeled
Lot Details
- 1 Common Wall
- Back Yard Fenced
HOA Fees
- $200 Monthly HOA Fees
Parking
- 2 Assigned Parking Spaces
Home Design
- Contemporary Architecture
- Slab Foundation
- Asphalt Roof
- Stone Siding
- Vinyl Siding
Interior Spaces
- 1,814 Sq Ft Home
- Property has 3 Levels
- Open Floorplan
- Ceiling height of 9 feet or more
- Double Pane Windows
- Living Room
- Dining Room
- Den
- Game Room
Kitchen
- Breakfast Area or Nook
- Gas Oven or Range
- Microwave
- Ice Maker
- Dishwasher
- Upgraded Countertops
- Disposal
Bedrooms and Bathrooms
- 3 Bedrooms
- En-Suite Primary Bedroom
- 3 Full Bathrooms
Outdoor Features
- Deck
Utilities
- Forced Air Heating and Cooling System
- Vented Exhaust Fan
- Water Dispenser
- Natural Gas Water Heater
Listing and Financial Details
- Tax Lot 40
Community Details
Overview
- Association fees include trash, insurance, lawn maintenance, water
- Built by COMSTOCK HOMES
- Falls Grove Community
- Falls Grove Subdivision
- The community has rules related to alterations or architectural changes, covenants
Amenities
- Common Area
Recreation
- Jogging Path
Ownership History
Purchase Details
Home Financials for this Owner
Home Financials are based on the most recent Mortgage that was taken out on this home.Purchase Details
Home Financials for this Owner
Home Financials are based on the most recent Mortgage that was taken out on this home.Similar Homes in Manassas, VA
Home Values in the Area
Average Home Value in this Area
Purchase History
| Date | Type | Sale Price | Title Company |
|---|---|---|---|
| Deed | $420,000 | Old Republic National Title | |
| Special Warranty Deed | $314,900 | -- |
Mortgage History
| Date | Status | Loan Amount | Loan Type |
|---|---|---|---|
| Open | $336,000 | New Conventional | |
| Previous Owner | $282,000 | New Conventional | |
| Previous Owner | $280,200 | New Conventional | |
| Previous Owner | $299,155 | New Conventional |
Property History
| Date | Event | Price | Change | Sq Ft Price |
|---|---|---|---|---|
| 05/31/2022 05/31/22 | Sold | $420,000 | +7.7% | $229 / Sq Ft |
| 05/08/2022 05/08/22 | For Sale | $390,000 | -7.1% | $213 / Sq Ft |
| 05/08/2022 05/08/22 | Off Market | $420,000 | -- | -- |
| 05/04/2022 05/04/22 | For Sale | $390,000 | +23.8% | $213 / Sq Ft |
| 02/27/2015 02/27/15 | Sold | $314,900 | -1.4% | $174 / Sq Ft |
| 01/18/2015 01/18/15 | Pending | -- | -- | -- |
| 10/03/2014 10/03/14 | For Sale | $319,510 | -- | $176 / Sq Ft |
Tax History Compared to Growth
Tax History
| Year | Tax Paid | Tax Assessment Tax Assessment Total Assessment is a certain percentage of the fair market value that is determined by local assessors to be the total taxable value of land and additions on the property. | Land | Improvement |
|---|---|---|---|---|
| 2024 | $4,085 | $410,800 | $96,700 | $314,100 |
| 2023 | $4,007 | $385,100 | $87,900 | $297,200 |
| 2022 | $4,032 | $356,800 | $81,800 | $275,000 |
| 2021 | $4,140 | $339,300 | $81,800 | $257,500 |
| 2020 | $4,954 | $319,600 | $81,800 | $237,800 |
| 2019 | $4,763 | $307,300 | $81,800 | $225,500 |
| 2018 | $3,742 | $309,900 | $81,800 | $228,100 |
| 2017 | $3,749 | $304,300 | $81,800 | $222,500 |
| 2016 | $3,707 | $303,800 | $81,800 | $222,000 |
| 2015 | -- | $288,500 | $80,800 | $207,700 |
Agents Affiliated with this Home
-
Cheryl Folmer

Seller's Agent in 2022
Cheryl Folmer
Spring Hill Real Estate, LLC.
(703) 338-2520
1 in this area
38 Total Sales
-
Audrey Mazurek

Buyer's Agent in 2022
Audrey Mazurek
KW Metro Center
(703) 505-6168
1 in this area
25 Total Sales
-
F
Seller's Agent in 2015
Frank Gstrein
Comstock Homes, Inc.
Map
Source: Bright MLS
MLS Number: 1003222038
APN: 7897-33-4186.01
- 8623 Centerton Ln
- 7421 Lake Dr
- 7202 Centreville Rd
- 8117 Leland Rd
- 8018 Leland Rd
- 7503 Prince Cole Ct
- 7507 Prince Cole Ct Unit 5
- 7506 Prince Cole Ct Unit 7
- 7935 Maplewood Dr
- 7407 Peppertree Ln
- 7505 Bosbury Ct
- 7615 Glenolden Place
- 8512 Spruce St
- 7018 Centreville Rd
- 14415 Compton Rd
- 6910 Compton Valley Ct
- 6821 Compton Heights Cir
- 107 Luxor St
- 6904 Compton Ln
- 133 Colburn Dr
