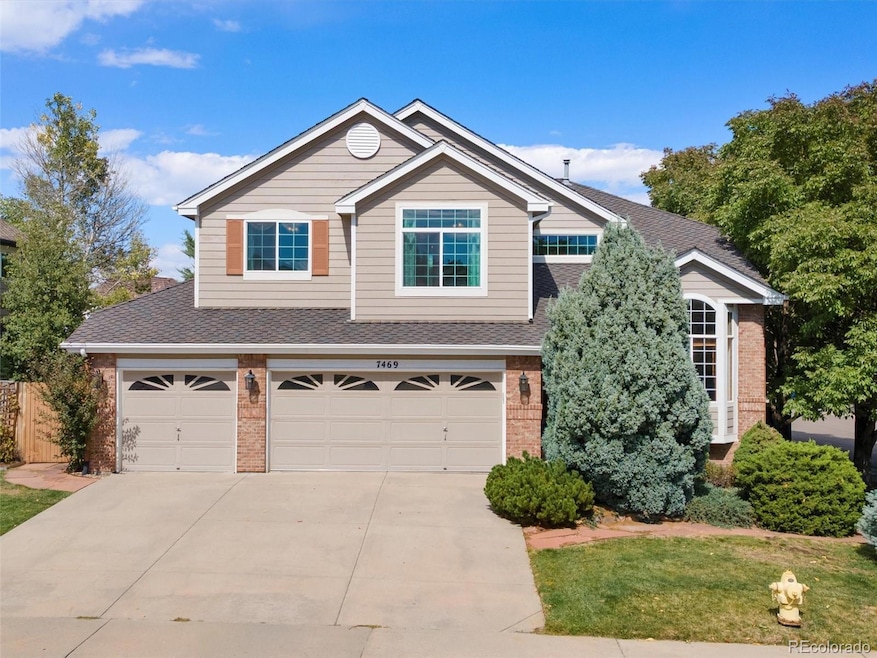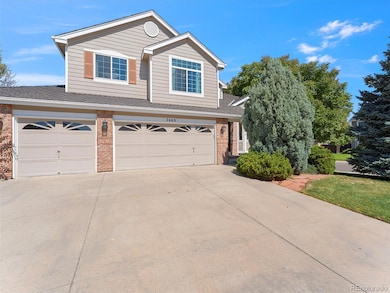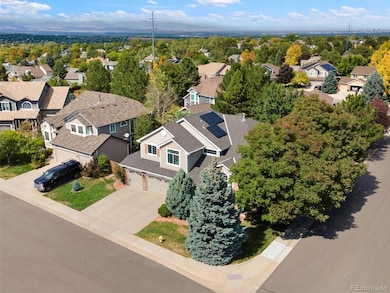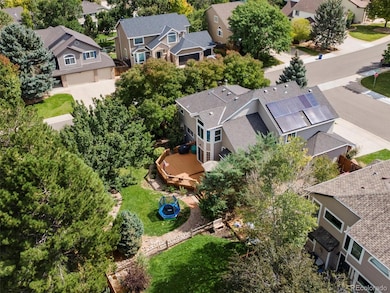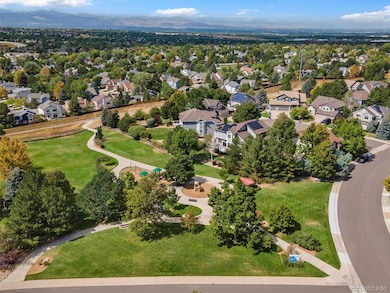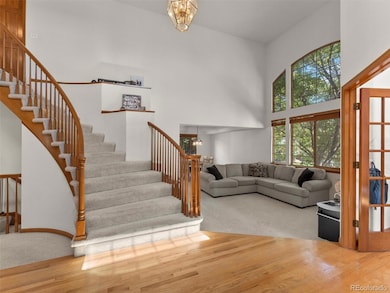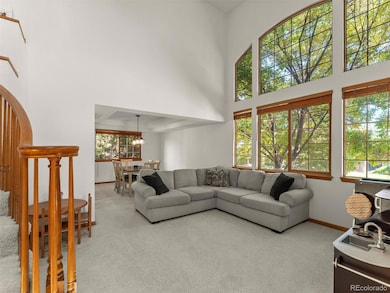7469 La Quinta Place Lone Tree, CO 80124
Estimated payment $4,797/month
Highlights
- Primary Bedroom Suite
- Mountain View
- Contemporary Architecture
- Eagle Ridge Elementary School Rated A-
- Deck
- Wood Flooring
About This Home
Nestled on a quiet cul-de-sac, this home is steps from the neighborhood park and walking distance to the elementary school—an ideal location with a true community feel. Whether you’re enjoying the private yard, walking or biking to nearby trails, this property offers the perfect opportunity to bring your own style to customize this home for your family. It offers 4 bedrooms and 2.5 baths, with a main floor private office. The floor plan is open yet functional, providing both comfortable family living and large deck for indoor/outdoor entertaining. The kitchen features new stainless steel appliances including refrigerator, induction cooktop and dishwasher. The backyard offers mountain views and a large deck, all on a desirable corner lot. A 3-car garage provides ample storage and parking. Upstairs, the primary suite includes a brand new 5-piece bathroom with XL Bain Ultra tub. Three additional bedrooms, and a full bath with dual vanities finish the upstairs. The unfinished basement provides more options for additional living space, rough in plumbing for a bathroom. Recent improvements give you peace of mind where it matters most: new windows upstairs (2023), gutter guards (2023), furnace, A/C and heat pump (2024), leased solar panels (2023), updated master bathroom (2023) add both efficiency and comfort for years to come. Check the SOLD comparable sales:
*8749 Grand Cypress Lane 2,559 sq.ft. $893,000 11/03/2025
*7427 Indian Wells Lane 2,047 sq.ft. $860,000 11/06/2025
*9365 Ermindale Drive 2,682 sq.ft. $810,000 07/09/2025
Listing Agent
Brokers Guild Homes Brokerage Email: BobSellsDenver@aol.com,303-947-7355 License #834515 Listed on: 09/18/2025

Home Details
Home Type
- Single Family
Est. Annual Taxes
- $4,723
Year Built
- Built in 1995
Lot Details
- 8,276 Sq Ft Lot
- South Facing Home
- Corner Lot
- Front and Back Yard Sprinklers
HOA Fees
- $55 Monthly HOA Fees
Parking
- 3 Car Attached Garage
Home Design
- Contemporary Architecture
- Brick Exterior Construction
- Frame Construction
- Composition Roof
Interior Spaces
- 2-Story Property
- Ceiling Fan
- Double Pane Windows
- Family Room with Fireplace
- Living Room
- Dining Room
- Mountain Views
- Unfinished Basement
Kitchen
- Oven
- Range
- Microwave
- Dishwasher
- Kitchen Island
- Disposal
Flooring
- Wood
- Carpet
Bedrooms and Bathrooms
- 4 Bedrooms
- Primary Bedroom Suite
Laundry
- Laundry Room
- Dryer
- Washer
Schools
- Eagle Ridge Elementary School
- Cresthill Middle School
- Highlands Ranch
Utilities
- Mini Split Air Conditioners
- Forced Air Heating System
- 220 Volts
- 110 Volts
- Natural Gas Connected
- Cable TV Available
Additional Features
- Solar Water Heater
- Deck
Listing and Financial Details
- Assessor Parcel Number R0365017
Community Details
Overview
- Association fees include trash
- Terra Ridge Association, Phone Number (303) 779-0789
- Built by Sheffield Homes
- Lone Tree Terra Ridge Subdivision, Summer Fields Floorplan
Recreation
- Community Playground
- Park
Map
Home Values in the Area
Average Home Value in this Area
Tax History
| Year | Tax Paid | Tax Assessment Tax Assessment Total Assessment is a certain percentage of the fair market value that is determined by local assessors to be the total taxable value of land and additions on the property. | Land | Improvement |
|---|---|---|---|---|
| 2024 | $4,723 | $54,120 | $10,740 | $43,380 |
| 2023 | $4,138 | $54,120 | $10,740 | $43,380 |
| 2022 | $3,093 | $40,960 | $7,300 | $33,660 |
| 2021 | $3,216 | $40,960 | $7,300 | $33,660 |
| 2020 | $2,925 | $38,850 | $7,070 | $31,780 |
| 2019 | $2,935 | $38,850 | $7,070 | $31,780 |
| 2018 | $2,181 | $32,390 | $6,160 | $26,230 |
| 2017 | $2,215 | $32,390 | $6,160 | $26,230 |
| 2016 | $2,147 | $31,880 | $6,100 | $25,780 |
| 2015 | $1,097 | $31,880 | $6,100 | $25,780 |
| 2014 | $864 | $25,610 | $6,530 | $19,080 |
Property History
| Date | Event | Price | List to Sale | Price per Sq Ft | Prior Sale |
|---|---|---|---|---|---|
| 11/03/2025 11/03/25 | Price Changed | $825,000 | -1.2% | $345 / Sq Ft | |
| 10/18/2025 10/18/25 | Price Changed | $835,000 | -1.8% | $349 / Sq Ft | |
| 09/18/2025 09/18/25 | For Sale | $850,000 | +9.0% | $355 / Sq Ft | |
| 05/24/2023 05/24/23 | Sold | $780,000 | 0.0% | $326 / Sq Ft | View Prior Sale |
| 04/27/2023 04/27/23 | Pending | -- | -- | -- | |
| 04/26/2023 04/26/23 | For Sale | $780,000 | -- | $326 / Sq Ft |
Purchase History
| Date | Type | Sale Price | Title Company |
|---|---|---|---|
| Warranty Deed | $780,000 | Fntc | |
| Warranty Deed | $203,691 | -- | |
| Warranty Deed | $1,050,000 | -- |
Mortgage History
| Date | Status | Loan Amount | Loan Type |
|---|---|---|---|
| Open | $780,000 | VA | |
| Previous Owner | $162,950 | No Value Available |
Source: REcolorado®
MLS Number: 5955390
APN: 2231-093-08-009
- 7146 Newhall Dr
- 7404 La Quinta Ln
- 9412 La Quinta Way
- 7438 Indian Wells Ln
- 7151 Palisade Dr
- 9275 Erminedale Dr
- 9682 Hemlock Ct
- 6723 Amherst Ct
- 9471 Burlington Ln
- 9390 Yale Ln
- 9838 Cypress Point Cir
- 6717 Millstone St
- 9368 Harvard Dr
- 8176 Lone Oak Ct
- 9888 Falcon Creek Dr
- 9522 Silver Spur Ln
- 9943 Cottoncreek Dr
- 9308 Miles Dr Unit 5
- 10040 Poudre Ct
- 6239 Trailhead Rd
- 9470 Kemper Dr
- 9691 Millstone Ct
- 6249 Trailhead Rd
- 13134 Peacock Dr
- 9484 Southern Hills Cir
- 9760 Rosemont Ave
- 9674 Merimbula St
- 9005 S Yosemite St
- 6700 Palomino Pkwy
- 10561 Lieter Place
- 6414 Silver Mesa Dr
- 10213 Bluffmont Dr
- 9436 E Aspen Hill Place
- 8637 Gold Peak Dr Unit B
- 10068 Town Ridge Ln
- 387 Helena Cir
- 5005 Weeping Willow Cir
- 10122 Belvedere Loop
- 8752 S Yosemite St
- 9580 Ridgegate Pkwy
