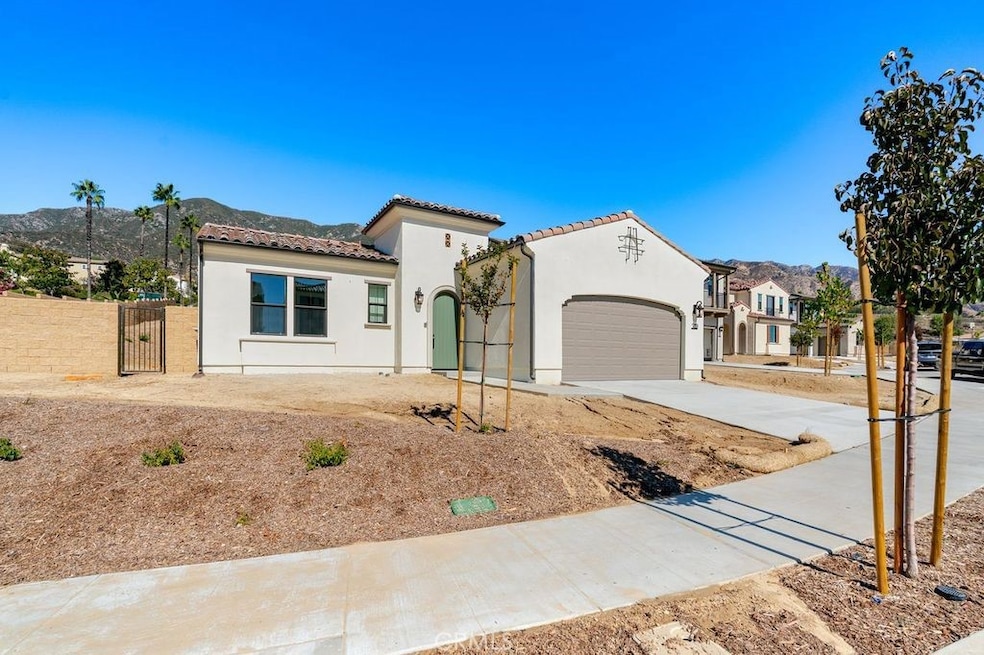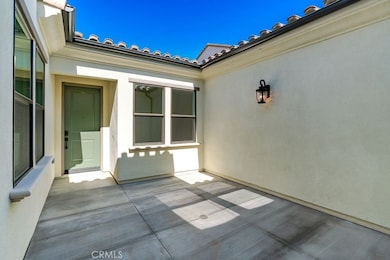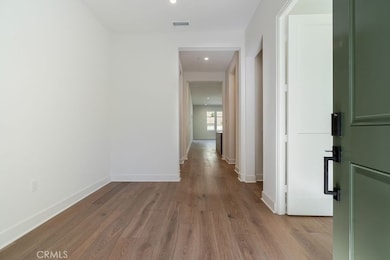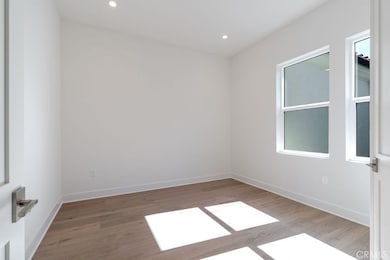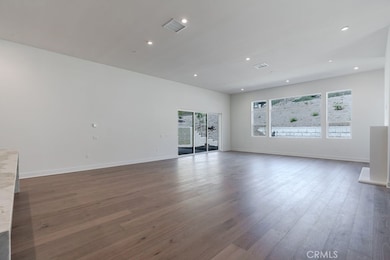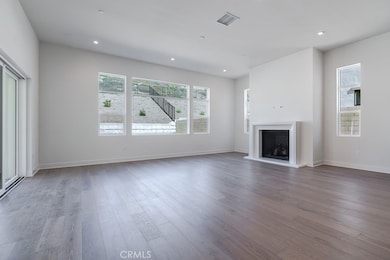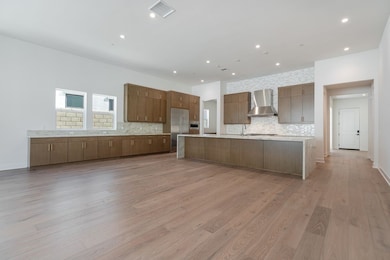749 Via Arezzo Place Altadena, CA 91001
Estimated payment $15,147/month
Highlights
- Gated with Attendant
- New Construction
- Open Floorplan
- John Muir High School Rated A-
- Primary Bedroom Suite
- Mountain View
About This Home
BROKERS WELCOME! Step into timeless elegance and modern sophistication in this brand-new luxury single-story home, nestled in the prestigious gated community of La Vina. Meticulously crafted for comfort, style, and upscale living, this residence offers a grand open-concept floorplan with soaring ceilings, perfect for both everyday living and entertaining. At the heart of the home lies a chef’s dream kitchen, outfitted with top-of-the-line Wolf and Sub-Zero appliances, sleek countertops, and custom cabinetry. Experience the ease of smart home technology and energy-efficient living, including a fully integrated solar power system.
Listing Agent
Christopher Development Group Brokerage Email: sobandan@plccommunities.com License #01086829 Listed on: 08/20/2025

Open House Schedule
-
Monday, November 24, 202510:00 am to 4:00 pm11/24/2025 10:00:00 AM +00:0011/24/2025 4:00:00 PM +00:00La Vina and Lincoln. Please let the gate attendant know you are here for the open house. Once you are in the gate follow the signs to Encore.Add to Calendar
-
Tuesday, November 25, 202510:00 am to 4:00 pm11/25/2025 10:00:00 AM +00:0011/25/2025 4:00:00 PM +00:00La Vina and Lincoln. Please let the gate attendant know you are here for the open house. Once you are in the gate follow the signs to Encore.Add to Calendar
Home Details
Home Type
- Single Family
Year Built
- Built in 2025 | New Construction
Lot Details
- 0.35 Acre Lot
- Wrought Iron Fence
- Block Wall Fence
- Corner Lot
HOA Fees
- $513 Monthly HOA Fees
Parking
- 3 Car Attached Garage
- Automatic Gate
Property Views
- Mountain
- Neighborhood
Home Design
- Spanish Architecture
- Entry on the 1st floor
- Turnkey
- Slab Foundation
- Spanish Tile Roof
- Stucco
Interior Spaces
- 3,142 Sq Ft Home
- 1-Story Property
- Open Floorplan
- High Ceiling
- Recessed Lighting
- Gas Fireplace
- Double Pane Windows
- Family Room with Fireplace
- Great Room
- Family Room Off Kitchen
- Home Office
- Laundry Room
Kitchen
- Open to Family Room
- Walk-In Pantry
- Butlers Pantry
- Double Self-Cleaning Oven
- Gas Oven
- Six Burner Stove
- Gas Range
- Free-Standing Range
- Microwave
- Freezer
- Dishwasher
- Wolf Appliances
- Kitchen Island
- Stone Countertops
- Self-Closing Drawers and Cabinet Doors
- Disposal
Flooring
- Wood
- Carpet
- Tile
Bedrooms and Bathrooms
- 3 Main Level Bedrooms
- Primary Bedroom Suite
- Bathroom on Main Level
- Dual Vanity Sinks in Primary Bathroom
- Bathtub with Shower
- Walk-in Shower
- Exhaust Fan In Bathroom
Home Security
- Smart Home
- Carbon Monoxide Detectors
- Fire and Smoke Detector
- Fire Sprinkler System
Outdoor Features
- Fence Around Pool
- Covered Patio or Porch
- Exterior Lighting
Utilities
- Forced Air Heating and Cooling System
- Natural Gas Connected
- Water Heater
Listing and Financial Details
- Tax Lot 1
- Tax Tract Number 69504
- Assessor Parcel Number 5863030036
- $1,500 per year additional tax assessments
Community Details
Overview
- Associa Association, Phone Number (949) 465-2241
- Built by PLC Communities
- 1Ar
- Foothills
Recreation
- Community Playground
- Community Pool
- Park
- Hiking Trails
Security
- Gated with Attendant
Map
Home Values in the Area
Average Home Value in this Area
Property History
| Date | Event | Price | List to Sale | Price per Sq Ft |
|---|---|---|---|---|
| 09/11/2025 09/11/25 | Price Changed | $2,329,900 | -7.9% | $742 / Sq Ft |
| 08/20/2025 08/20/25 | For Sale | $2,529,900 | -- | $805 / Sq Ft |
Source: California Regional Multiple Listing Service (CRMLS)
MLS Number: OC25188362
- Residence Two Plan at Encore at La Vina
- Residence One Plan at Encore at La Vina
- Residence Three Plan at Encore at La Vina
- 820 Millard Canyon Rd
- 827 W Heritage Oak Ct
- 3911 Lilac Canyon Ln
- 3903 Lilac Canyon Ln
- 3873 Lilac Canyon Ln
- 3769 N Hollingsworth Rd
- 3921 Chapman Ct
- 3751 N Hollingsworth Rd
- 3731 N Hollingsworth Rd
- 605 Coate Ct
- 4367 Rising Hill Rd
- 3740 Canyon Crest Rd
- 637 Chaparral Ct
- 632 Hartwell Ct
- 3748 Sunset Ridge Rd
- 3710 Sunset Ridge Rd
- 4156 Aralia Rd
- 3710 Sunset Ridge Rd
- 634 W Mendocino St
- 820 W Harriet St
- 595 Ventura St
- 5379 Godbey Dr
- 2508 Canyada Ave
- 2350 Marengo Ave
- 2191 El Sereno Ave Unit 11
- 2191 El Sereno Ave Unit 12
- 2122 Navarro Ave
- 4918 Commonwealth Ave
- 2107 N Raymond Ave Unit 2129.4
- 827 Parkman Dr
- 453 E Sacramento St
- 2163 Santa Rosa Ave
- 1905 Glen Ave
- 5250 Vista Lejana Ln
- 2023 Lovila Ln
- 2017 Lovila Ln
- 540 Haverstock Rd
