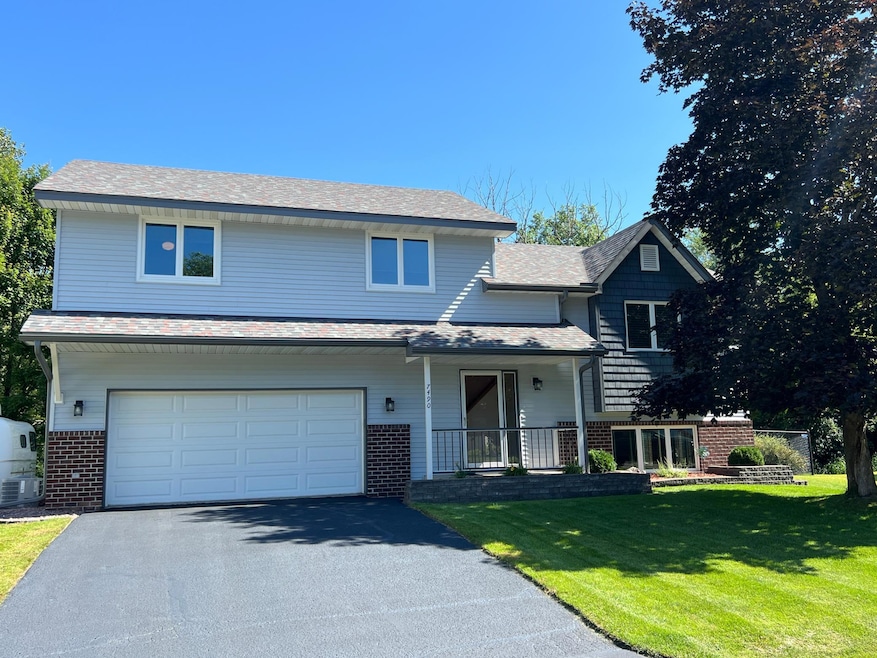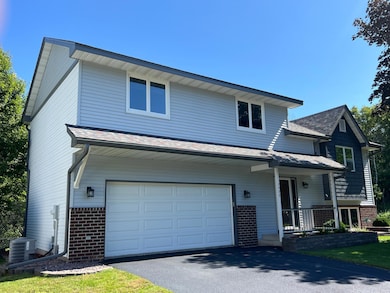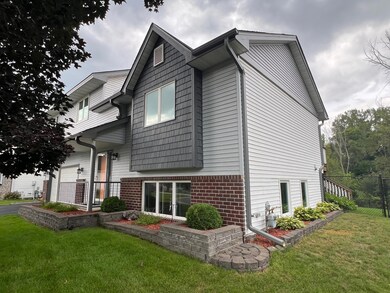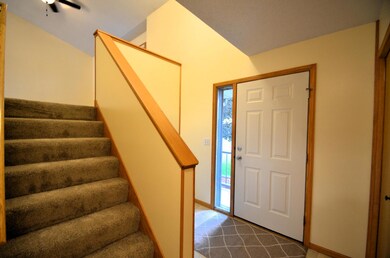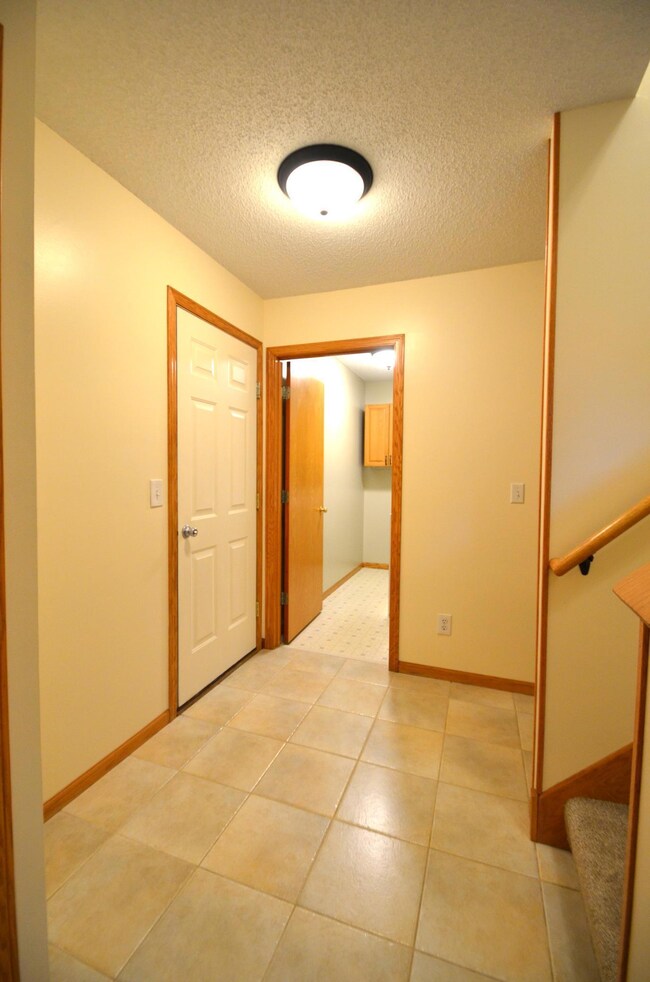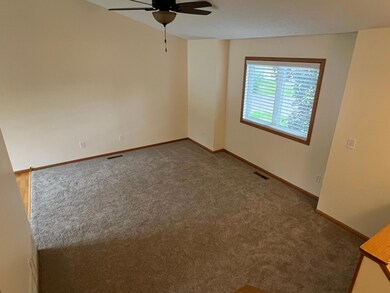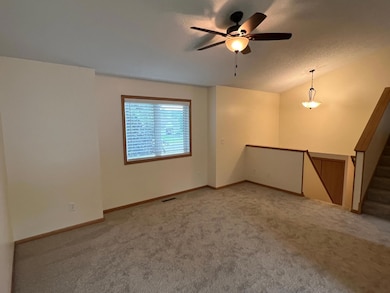
7490 54th St N Saint Paul, MN 55128
Highlights
- Deck
- Stainless Steel Appliances
- Cul-De-Sac
- No HOA
- The kitchen features windows
- Living Room
About This Home
As of September 2024Very well maintained home that features three bedrooms on one level, two baths, located on a cul-de-sac and an open backyard with a tranquil view. This home has many updates including: New Roof, Siding, Gutters, new UL carpet, SS appliances, newer vinyl windows, newer furnace and AC, and ceramic foyer and UL bath. The backyard features a large deck with steps and a 5ft. high chain-link fence. As you tour this home, you will be impressed with how nice and move in ready this home is! You will not be disappointed with all this home has to offer and how close it is to school, shopping, parks, and trails.
Home Details
Home Type
- Single Family
Est. Annual Taxes
- $4,060
Year Built
- Built in 1995
Lot Details
- 9,583 Sq Ft Lot
- Lot Dimensions are 120x125x120x23x30
- Cul-De-Sac
- Property is Fully Fenced
- Chain Link Fence
- Few Trees
Parking
- 2 Car Garage
- Tuck Under Garage
Home Design
- Split Level Home
Interior Spaces
- Entrance Foyer
- Family Room
- Living Room
Kitchen
- Range
- Microwave
- Dishwasher
- Stainless Steel Appliances
- The kitchen features windows
Bedrooms and Bathrooms
- 3 Bedrooms
Laundry
- Dryer
- Washer
Finished Basement
- Sump Pump
- Drain
- Crawl Space
- Natural lighting in basement
Outdoor Features
- Deck
Utilities
- Forced Air Heating and Cooling System
- 150 Amp Service
Community Details
- No Home Owners Association
- Shenandoah Valley Subdivision
Listing and Financial Details
- Assessor Parcel Number 0502921310029
Ownership History
Purchase Details
Home Financials for this Owner
Home Financials are based on the most recent Mortgage that was taken out on this home.Purchase Details
Home Financials for this Owner
Home Financials are based on the most recent Mortgage that was taken out on this home.Purchase Details
Purchase Details
Purchase Details
Similar Homes in Saint Paul, MN
Home Values in the Area
Average Home Value in this Area
Purchase History
| Date | Type | Sale Price | Title Company |
|---|---|---|---|
| Deed | $380,000 | -- | |
| Limited Warranty Deed | -- | Cities Title | |
| Quit Claim Deed | -- | None Available | |
| Sheriffs Deed | $254,518 | None Available | |
| Warranty Deed | $159,900 | -- |
Mortgage History
| Date | Status | Loan Amount | Loan Type |
|---|---|---|---|
| Open | $342,000 | New Conventional | |
| Previous Owner | $125,000 | Future Advance Clause Open End Mortgage | |
| Previous Owner | $177,600 | New Conventional | |
| Previous Owner | $30,000 | Credit Line Revolving | |
| Previous Owner | $40,000 | New Conventional | |
| Previous Owner | $20,000 | New Conventional | |
| Previous Owner | $236,000 | New Conventional |
Property History
| Date | Event | Price | Change | Sq Ft Price |
|---|---|---|---|---|
| 09/27/2024 09/27/24 | Sold | $380,000 | -2.5% | $208 / Sq Ft |
| 08/31/2024 08/31/24 | Pending | -- | -- | -- |
| 08/07/2024 08/07/24 | For Sale | $389,900 | +75.6% | $214 / Sq Ft |
| 07/03/2014 07/03/14 | Sold | $222,000 | -11.2% | $122 / Sq Ft |
| 06/02/2014 06/02/14 | Pending | -- | -- | -- |
| 03/19/2014 03/19/14 | For Sale | $249,900 | -- | $137 / Sq Ft |
Tax History Compared to Growth
Tax History
| Year | Tax Paid | Tax Assessment Tax Assessment Total Assessment is a certain percentage of the fair market value that is determined by local assessors to be the total taxable value of land and additions on the property. | Land | Improvement |
|---|---|---|---|---|
| 2023 | $3,992 | $371,500 | $141,500 | $230,000 |
| 2022 | $3,462 | $348,800 | $139,900 | $208,900 |
| 2021 | $3,342 | $292,200 | $118,000 | $174,200 |
| 2020 | $3,342 | $282,100 | $113,000 | $169,100 |
| 2019 | $2,970 | $277,400 | $108,000 | $169,400 |
| 2018 | $2,680 | $250,000 | $95,000 | $155,000 |
| 2017 | $2,682 | $228,300 | $83,000 | $145,300 |
| 2016 | $2,528 | $217,700 | $75,000 | $142,700 |
| 2015 | $2,494 | $195,900 | $65,000 | $130,900 |
| 2013 | -- | $167,000 | $54,200 | $112,800 |
Agents Affiliated with this Home
-
Daniel Schouveller

Seller's Agent in 2024
Daniel Schouveller
LPT Realty, LLC
(612) 990-5250
2 in this area
35 Total Sales
-
Nicholas Williams

Buyer's Agent in 2024
Nicholas Williams
Weichert, Realtors-Advantage
(507) 210-1665
1 in this area
10 Total Sales
-
J
Seller's Agent in 2014
John Ellering
Select Assoc. Realty
-
K
Seller Co-Listing Agent in 2014
Karen Ellering
Select Assoc. Realty
Map
Source: NorthstarMLS
MLS Number: 6581186
APN: 05-029-21-31-0029
- 5476 Helena Rd N
- 7367 53rd St N
- 7864 Demontreville Trail N
- 4975 Heather Ridge Rd N
- 4955 Hillvale Ave N
- 4947 Hamlet Ave N
- 7018 49th St N
- 6896 Grenwich Ln N
- 6874 Grenwich Ln N
- 4923 Grenwich Place N
- 4819 Grenwich Way N
- 4518 Helena Rd N
- 4812 Grenwich Way N
- 4880 Grenwich Trail N Unit 72E
- 4416 Helmo Ave N
- 7734 44th St N
- 7058 44th St N
- 6449 49th St N
- 1349 Hillswick Place
- 6429 47th St N
