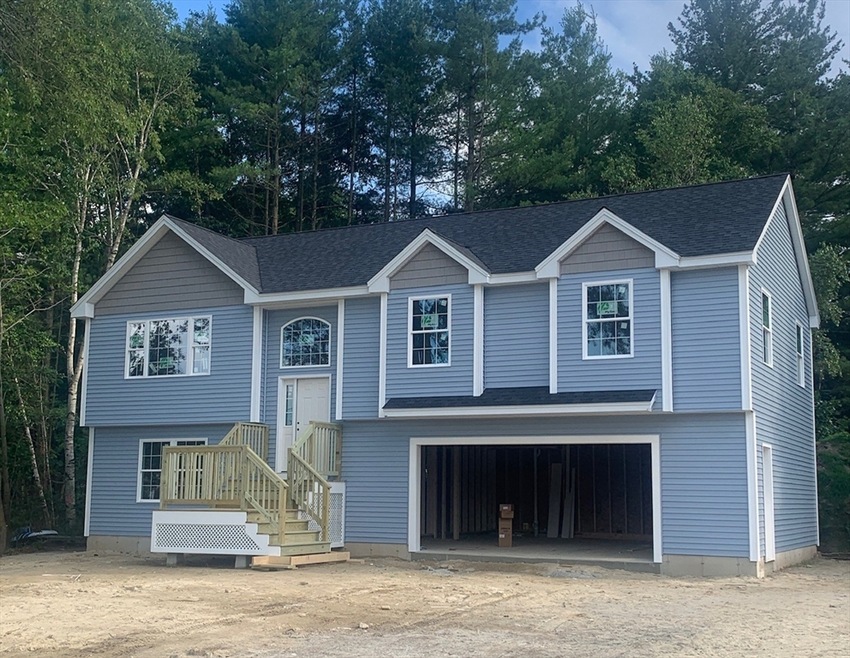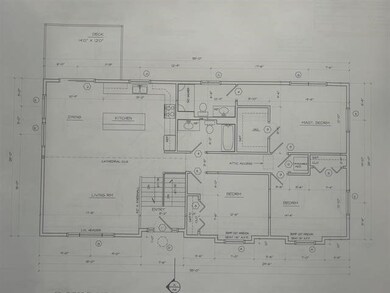
Estimated payment $4,903/month
Highlights
- Medical Services
- Main Floor Primary Bedroom
- 2 Car Attached Garage
- Deck
- No HOA
- Cooling Available
About This Home
BRAND NEW 3-Bedroom home under construction with over 1,300 sf of finished space. This beautiful new homeowners 5 rooms, 3 bedroom's, and 2 baths. Set on a large level, half acre lot, the home is serviced by town water and sewer. There is a 2-car under garage with paved driveway. The basement offers a roughed in third bathroom.. The home is in a great commuter location, only minutes from Exit 4, I-93. Nice deck overlooking big back yard. Act now and pick out your appliances and flooring. No fossil fuels are proposed to be burned in this home. Expected completion late August.
Home Details
Home Type
- Single Family
Year Built
- Built in 2025
Lot Details
- Level Lot
- Property is zoned MDR
Parking
- 2 Car Attached Garage
- Tuck Under Parking
- Driveway
- Open Parking
- Off-Street Parking
Home Design
- Split Level Home
- Frame Construction
- Shingle Roof
- Concrete Perimeter Foundation
Interior Spaces
- 1,300 Sq Ft Home
- Insulated Windows
- Washer and Electric Dryer Hookup
Kitchen
- Range<<rangeHoodToken>>
- <<microwave>>
- Dishwasher
Bedrooms and Bathrooms
- 3 Bedrooms
- Primary Bedroom on Main
- 2 Full Bathrooms
Unfinished Basement
- Basement Fills Entire Space Under The House
- Laundry in Basement
Outdoor Features
- Deck
Utilities
- Cooling Available
- Central Heating
- Heat Pump System
- 200+ Amp Service
- Electric Water Heater
Listing and Financial Details
- Tax Lot 9-1
Community Details
Overview
- No Home Owners Association
Amenities
- Medical Services
- Shops
Map
Home Values in the Area
Average Home Value in this Area
Property History
| Date | Event | Price | Change | Sq Ft Price |
|---|---|---|---|---|
| 07/01/2025 07/01/25 | Price Changed | $749,900 | +7.1% | $577 / Sq Ft |
| 04/30/2025 04/30/25 | Price Changed | $699,900 | +7.7% | $538 / Sq Ft |
| 04/20/2025 04/20/25 | Price Changed | $649,900 | -12.2% | $500 / Sq Ft |
| 04/03/2025 04/03/25 | For Sale | $739,900 | -- | $569 / Sq Ft |
Similar Homes in the area
Source: MLS Property Information Network (MLS PIN)
MLS Number: 73364186
- 30 Kendall Pond Rd Unit Lot 28
- 15 Derryfield Rd Unit R
- 19 Derryfield Rd
- 11a Susan Dr Unit 11L aka 11B
- 23 Magnolia Ln
- 5 Gayle Dr Unit L
- 37 Highland Ave Unit 1
- 37 Highland Ave Unit 4
- 32 Berry St
- 12B Blueberry Rd Unit 12R
- 10 Valley St
- 9 Fairview Ave
- 40 South Ave
- 32 South Ave
- 86 W Broadway
- 19 Central St
- 11 Albany Ave
- 12 Lawrence St
- 5 Rocco Dr Unit L
- 42.5 Hillside Ave
- 11 S Railroad Ave Unit 34
- 4 Mc Gregor St Unit A - 1st Floor
- 39 South Ave Unit 2
- 9 Charleston Ave
- 40 W Broadway Unit 10-RR402
- 40 W Broadway Unit 10
- 7 Railroad Ave Unit 206
- 42 W Broadway Unit RR 496
- 42 W Broadway Unit RR461
- 4 Martin St Unit 6
- 15 W Broadway Unit L
- 73 E Broadway Unit K
- 73 E Broadway Unit O
- 74 Rockingham Rd Unit 64-C
- 74 Rockingham Rd
- 1 Forest Ridge Rd
- 30 Main St
- 95 E Broadway
- 41 Gov Bell Dr
- 99 E Broadway

