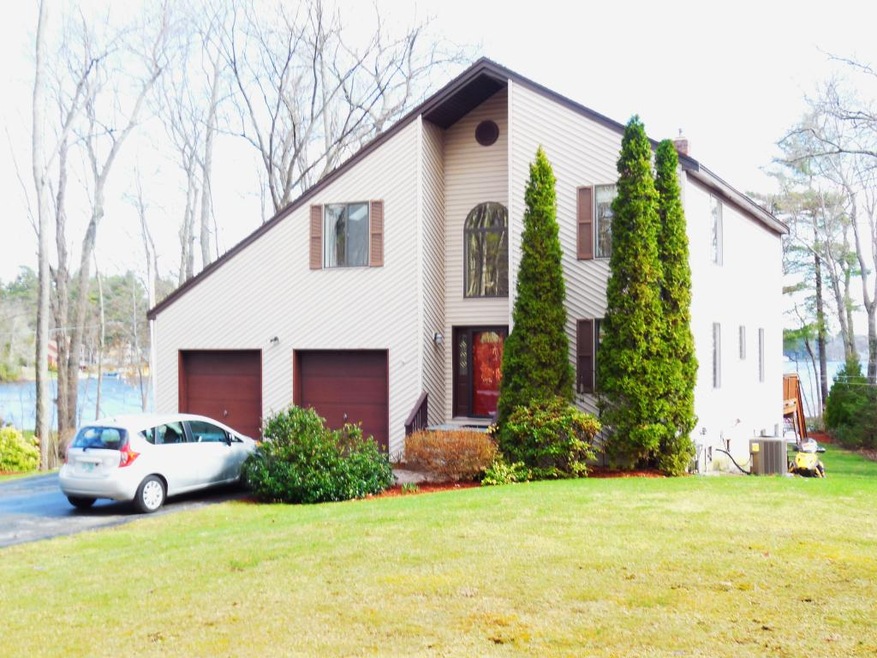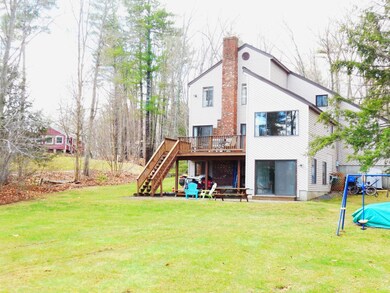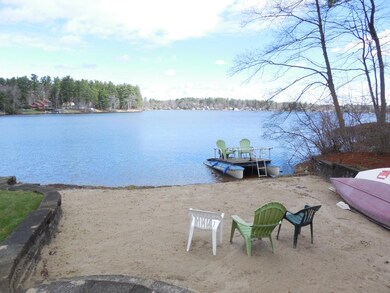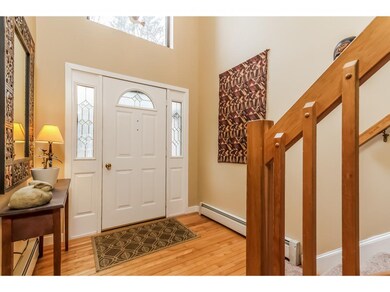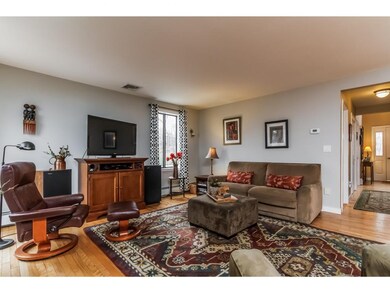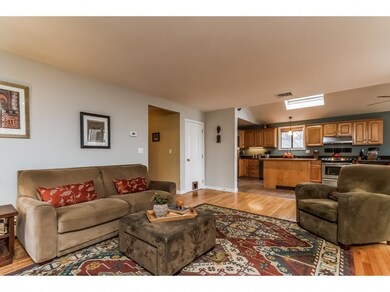
75 Croy Path Hampstead, NH 03841
Highlights
- 108 Feet of Waterfront
- Lake View
- Multiple Fireplaces
- Hampstead Middle School Rated A-
- Deck
- Vaulted Ceiling
About This Home
As of November 2017Angle Pond waterfront. Contemporary waterfront home offering 3 bedrooms and a spectacular view of Angle Pond. Great open living area accented by a fireplace with a pellet stove insert, wood/tile floors,vaulted ceiling with sky lights plus sliders leading to a 18x12 deck with stairs to yard and lake. Bright working kitchen with plenty of cabinet storage complimented by SS appliances,breakfast bar,center island and quartz counters. Master bedroom with view plus 2 more bedrooms and a full bath up. Office/den or bedroom and a 3/4 bath on main living area. Lower level offers a fireplace (wood stove insert) familyroom and game area with a slider leading to a patio, landscaped yard and lake. Pretty lot with sandy beach for those lazy days of summer. Central A/C. Attached 2 car garage. Convenient!
Last Agent to Sell the Property
Big Island Real Estate License #004658 Listed on: 04/07/2016
Home Details
Home Type
- Single Family
Est. Annual Taxes
- $17,632
Year Built
- 1996
Lot Details
- 0.52 Acre Lot
- 108 Feet of Waterfront
- Landscaped
- Lot Sloped Up
- Irrigation
- Property is zoned 1F Res
Parking
- 2 Car Attached Garage
Home Design
- Concrete Foundation
- Wood Frame Construction
- Shingle Roof
- Vinyl Siding
Interior Spaces
- 2-Story Property
- Vaulted Ceiling
- Multiple Fireplaces
- Wood Burning Fireplace
- Dining Area
- Lake Views
Kitchen
- Gas Range
- Dishwasher
Flooring
- Wood
- Carpet
- Tile
Bedrooms and Bathrooms
- 3 Bedrooms
Finished Basement
- Connecting Stairway
- Interior Basement Entry
Outdoor Features
- Deck
Utilities
- Zoned Heating and Cooling
- Pellet Stove burns compressed wood to generate heat
- Hot Water Heating System
- Heating System Uses Oil
- Private Water Source
- Drilled Well
- Septic Tank
- Private Sewer
- Leach Field
Ownership History
Purchase Details
Home Financials for this Owner
Home Financials are based on the most recent Mortgage that was taken out on this home.Purchase Details
Home Financials for this Owner
Home Financials are based on the most recent Mortgage that was taken out on this home.Purchase Details
Purchase Details
Home Financials for this Owner
Home Financials are based on the most recent Mortgage that was taken out on this home.Purchase Details
Home Financials for this Owner
Home Financials are based on the most recent Mortgage that was taken out on this home.Similar Homes in the area
Home Values in the Area
Average Home Value in this Area
Purchase History
| Date | Type | Sale Price | Title Company |
|---|---|---|---|
| Warranty Deed | $668,000 | -- | |
| Warranty Deed | $535,000 | -- | |
| Warranty Deed | -- | -- | |
| Warranty Deed | $322,500 | -- | |
| Warranty Deed | $284,000 | -- | |
| Not Resolvable | $82,000 | -- |
Mortgage History
| Date | Status | Loan Amount | Loan Type |
|---|---|---|---|
| Open | $275,000 | Stand Alone Refi Refinance Of Original Loan | |
| Closed | $360,000 | No Value Available | |
| Previous Owner | $250,000 | No Value Available | |
| Previous Owner | $167,000 | Unknown | |
| Previous Owner | $203,700 | Credit Line Revolving | |
| Previous Owner | $201,000 | No Value Available | |
| Previous Owner | $227,200 | No Value Available |
Property History
| Date | Event | Price | Change | Sq Ft Price |
|---|---|---|---|---|
| 11/08/2017 11/08/17 | Sold | $668,000 | -1.8% | $286 / Sq Ft |
| 10/15/2017 10/15/17 | Pending | -- | -- | -- |
| 08/06/2017 08/06/17 | For Sale | $679,900 | +27.1% | $291 / Sq Ft |
| 05/27/2016 05/27/16 | Sold | $535,000 | +1.0% | $198 / Sq Ft |
| 04/20/2016 04/20/16 | Pending | -- | -- | -- |
| 04/07/2016 04/07/16 | For Sale | $529,900 | -- | $196 / Sq Ft |
Tax History Compared to Growth
Tax History
| Year | Tax Paid | Tax Assessment Tax Assessment Total Assessment is a certain percentage of the fair market value that is determined by local assessors to be the total taxable value of land and additions on the property. | Land | Improvement |
|---|---|---|---|---|
| 2024 | $17,632 | $951,000 | $546,000 | $405,000 |
| 2023 | $15,808 | $621,400 | $380,500 | $240,900 |
| 2022 | $14,715 | $621,400 | $380,500 | $240,900 |
| 2021 | $14,137 | $621,400 | $380,500 | $240,900 |
| 2020 | $13,867 | $643,500 | $380,500 | $263,000 |
| 2016 | $10,452 | $431,900 | $237,800 | $194,100 |
| 2015 | $9,688 | $431,900 | $237,800 | $194,100 |
| 2014 | $9,688 | $431,900 | $237,800 | $194,100 |
| 2006 | $8,158 | $450,200 | $249,400 | $200,800 |
Agents Affiliated with this Home
-
Carol Brighi

Seller's Agent in 2017
Carol Brighi
Better Homes and Gardens Real Estate - The Masiello Group
(603) 475-9750
6 in this area
66 Total Sales
-
Thom Gregsak

Seller's Agent in 2016
Thom Gregsak
Big Island Real Estate
(603) 475-3225
17 in this area
57 Total Sales
Map
Source: PrimeMLS
MLS Number: 4481761
APN: HMSD-000011-000197
- 17 Baywood Dr
- 27 Autumn Ln
- 0 Stony Ridge Rd
- 64 Squire Ridge Rd
- 7 Beach Rd
- 37 Kibrel Ct
- 16 Blue Heron Ave
- 7 Lemyjoma Trail
- 20 Bailey Shore Rd
- 6 Kristopher Dr
- 19 Steeple Chase Dr
- 406 Emerson Ave
- 26 Main St
- 50 Wash Pond Rd
- 4 Edmund Meadow Ln
- 2 Oak Hill Dr
- 124 Freedom Hill Rd
- 31 Main St
- 17 Hastings Dr
- 35 Oak Hill Dr
