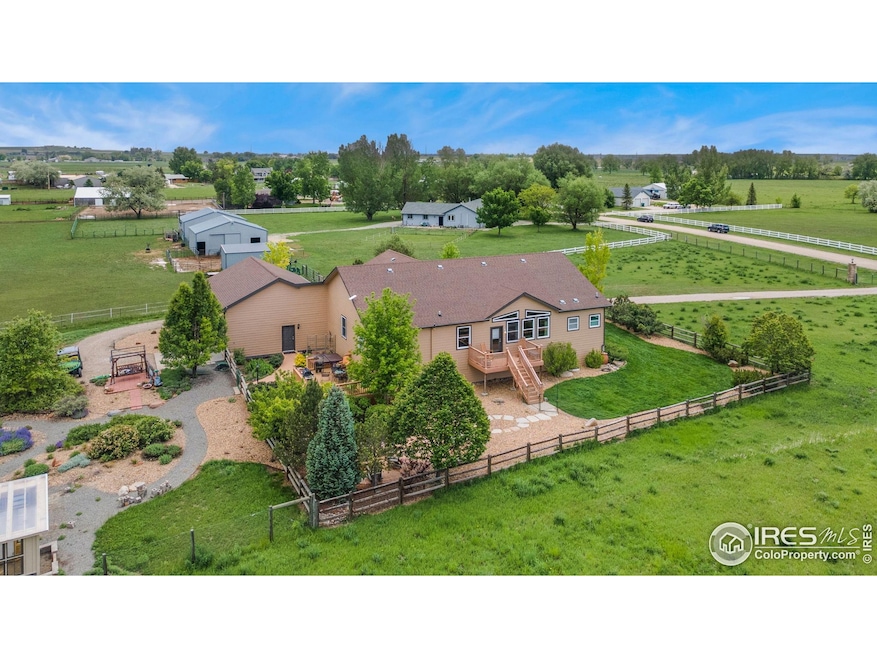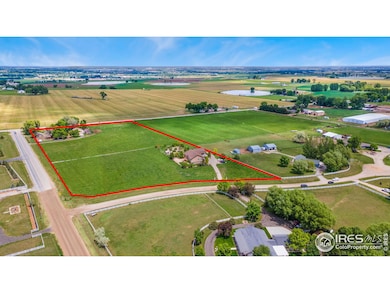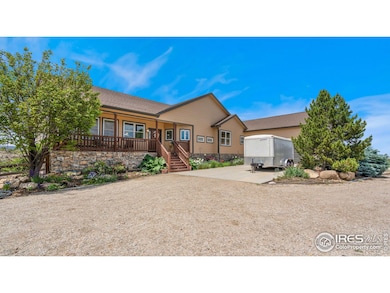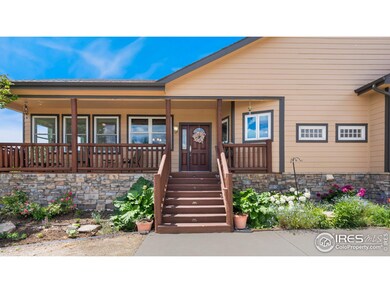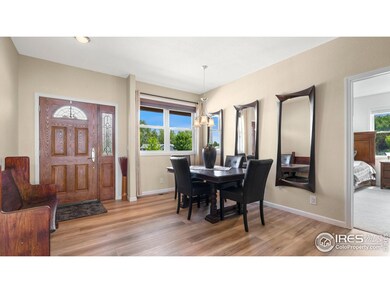75 Pleasant View Dr Loveland, CO 80537
Estimated payment $8,588/month
Highlights
- Barn or Stable
- Open Floorplan
- Cathedral Ceiling
- Horses Allowed On Property
- Mountain View
- <<doubleOvenToken>>
About This Home
Tucked between Loveland and Berthoud, this nearly 10-acre homestead is the kind of place dreams are made of-where open skies meet mountain views and the peace of the land settles in your bones. The property comes with a prized water share from the Consolidated Home Supply Ditch and Reservoir Company-valued at $550,000-perfect for tending gardens, livestock, or a bit of both. The 3-bedroom, 2-bath home is warm and welcoming, with brand-new flooring and sunlight pouring through generous windows, giving every room a bright, airy feel. Out back, you'll find a true working setup: a solid 36x43 metal barn/garage, a classic chicken coop, milking barn, hay barn, and several lean-to shelters. There's even an old grainery standing proud-a nod to the land's history and a canvas for your next project. Three big decks offer front-row seats to quiet mornings, evening sunsets, and the rhythm of country life. Whether you're sipping coffee at sunrise or hosting a gathering under the stars, you'll feel the pull of the land. With an attached 3.5-car garage and room to grow, this property isn't just a place to live-it's a lifestyle rooted in wide open spaces, hard work, and quiet beauty. Come see it for yourself-and imagine what life could look like when you've got room to breathe.
Property Details
Property Type
- Other
Est. Annual Taxes
- $2,922
Year Built
- Built in 2011
Lot Details
- 9.54 Acre Lot
- Dirt Road
- Wire Fence
- Level Lot
HOA Fees
- $41 Monthly HOA Fees
Parking
- 6 Car Attached Garage
Home Design
- Ranch Property
- Farm
- Wood Frame Construction
- Composition Roof
Interior Spaces
- 5,099 Sq Ft Home
- 1-Story Property
- Open Floorplan
- Bar Fridge
- Cathedral Ceiling
- Window Treatments
- Mountain Views
- Unfinished Basement
- Basement Fills Entire Space Under The House
- Fire and Smoke Detector
Kitchen
- Eat-In Kitchen
- <<doubleOvenToken>>
- Electric Oven or Range
- <<microwave>>
- Dishwasher
- Disposal
Flooring
- Carpet
- Luxury Vinyl Tile
Bedrooms and Bathrooms
- 3 Bedrooms
- 2 Bathrooms
- Primary bathroom on main floor
Laundry
- Dryer
- Washer
Schools
- Winona Elementary School
- Bill Reed Middle School
- Mountain View High School
Farming
- Barn or Stable
- Loafing Shed
- Pasture
- Livestock
Horse Facilities and Amenities
- Horses Allowed On Property
- Irrigated Pasture
- Grass Field
- Hay Storage
Utilities
- Cooling Available
- Forced Air Heating System
- Water Rights
Community Details
- Pleasant View Acres Association
- Pleasant View Acres Minor Sub Subdivision
Listing and Financial Details
- Assessor Parcel Number R0247694
Map
Home Values in the Area
Average Home Value in this Area
Tax History
| Year | Tax Paid | Tax Assessment Tax Assessment Total Assessment is a certain percentage of the fair market value that is determined by local assessors to be the total taxable value of land and additions on the property. | Land | Improvement |
|---|---|---|---|---|
| 2025 | $2,922 | $50,170 | $2,410 | $47,760 |
| 2024 | $2,922 | $50,170 | $2,410 | $47,760 |
| 2023 | $2,698 | $47,780 | $2,470 | $45,310 |
| 2022 | $3,092 | $46,780 | $2,570 | $44,210 |
| 2021 | $3,232 | $48,750 | $2,820 | $45,930 |
| 2020 | $3,018 | $38,870 | $2,770 | $36,100 |
| 2019 | $2,995 | $38,870 | $2,770 | $36,100 |
| 2018 | $2,544 | $31,590 | $3,180 | $28,410 |
| 2017 | $2,217 | $31,590 | $3,180 | $28,410 |
| 2016 | $2,109 | $29,210 | $2,810 | $26,400 |
| 2015 | $2,113 | $29,210 | $2,810 | $26,400 |
| 2014 | $2,103 | $27,810 | $2,280 | $25,530 |
Property History
| Date | Event | Price | Change | Sq Ft Price |
|---|---|---|---|---|
| 07/10/2025 07/10/25 | For Sale | $1,499,000 | -- | $294 / Sq Ft |
Purchase History
| Date | Type | Sale Price | Title Company |
|---|---|---|---|
| Deed Of Distribution | -- | None Available | |
| Deed Of Distribution | -- | None Available | |
| Warranty Deed | $325,000 | Heritage Title | |
| Quit Claim Deed | -- | None Available | |
| Personal Reps Deed | $199,900 | Land Title Guarantee Company | |
| Deed | -- | -- |
Mortgage History
| Date | Status | Loan Amount | Loan Type |
|---|---|---|---|
| Open | $417,000 | VA | |
| Previous Owner | $417,000 | VA | |
| Previous Owner | $417,000 | New Conventional | |
| Previous Owner | $544,000 | Construction | |
| Previous Owner | $273,559 | Unknown | |
| Previous Owner | $148,000 | Unknown | |
| Previous Owner | $122,017 | Stand Alone Second | |
| Previous Owner | $159,920 | Unknown |
Source: IRES MLS
MLS Number: 1038800
APN: R0247694
- 859 Schrage Way
- 640 Valley View Rd
- 432 Valley View Rd
- 106 Sunset Ct
- 4349 Page Place
- 4331 Page Place
- 4001 S Garfield Ave
- 323 42nd St SW Unit 1
- 204 35th St SW
- 437 Buckskin Rd
- 464 Wagon Bend Rd
- 3308 Fox Crossing Place
- 643 Ranchhand Dr
- 3309 Fox Crossing Place
- 3309 Fox Crossing Place Unit 8,14,15,16,17
- 688 Ten Gallon Dr
- 719 Wagon Bend Rd
- 3325 Fox Crossing Place
- 3325 Fox Crossing Place Unit 15
- 3355 Fox Dr
- 2871 Urban Place Unit A
- 1120 W County Road 14
- 795 14th St SE
- 451 14th St SE
- 1404 Gloria Ct
- 933 16th St SW
- 1600 S Taft St
- 1430 S Tyler Ave
- 1317 E 1st St Unit 2
- 246 N Cleveland Ave
- 1415-1485 10th St SW
- 1292 E 6th St
- 915 S Tyler Ave
- 1338 E 7th St
- 1416-1422 S Dotsero Dr Unit 1416
- 491 Sodalite Ct
- 1339 E 7th St
- 325 E 5th St
- 701 S Tyler St
- 585 N Lincoln Ave
