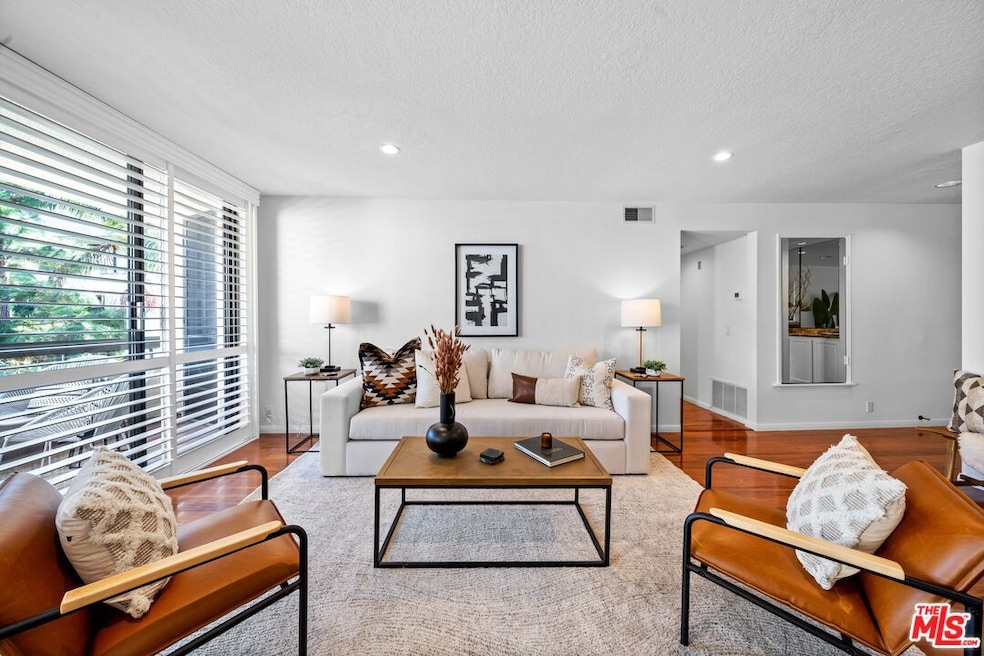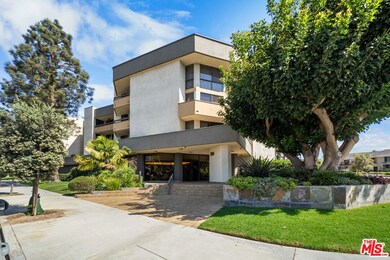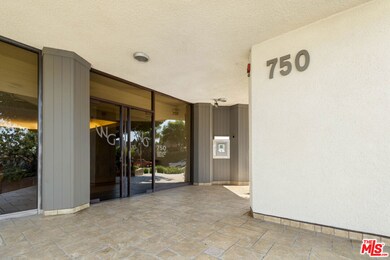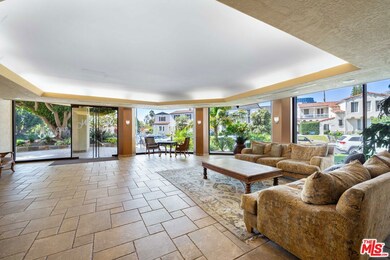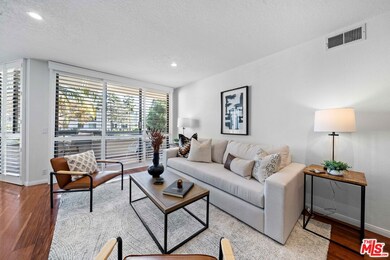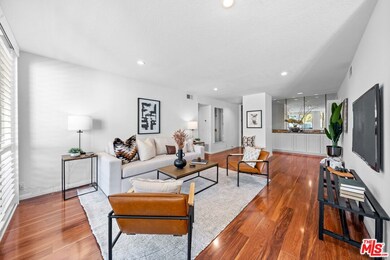
750 S Spaulding Ave Unit 223 Los Angeles, CA 90036
Miracle Mile NeighborhoodHighlights
- In Ground Pool
- Gated Community
- 2.67 Acre Lot
- Automatic Gate
- City Lights View
- Sauna
About This Home
As of November 2024This stunning second-floor condo unit at Wilshire Galleria features two bedrooms and two bathrooms, offering a generous 1,323 square feet of living space. Located in the vibrant museum district of Miracle Mile, this prime property is located just a block away from the Los Angeles County Museum of Art (LACMA), a walkable distance from the sunset drinks and live music at the museum's many events and close to the vibrant dining and entertainment options of the Farmers' Market and the Grove. Conveniently located near the purple line extension of the D line Metro expansion project. Upon entering, residents are greeted by an open floor plan that creates a warm and inviting ambiance. The modern eat-in kitchen is fully updated with stainless steel appliances, contemporary cabinetry, and granite countertops, making it perfect for culinary enthusiasts. Abundant natural light streams in through large windows and sliding glass doors that open to a spacious balcony. Recessed lighting throughout the unit adds stylish and efficient illumination. The spacious master bedroom features plenty of storage with three large closets, one of which is a walk-in. The large window lets in light for a lounging area, and the ensuite bathroom features a well-appointed tub/shower with custom tile work, granite countertops, and a personal vanity area. The second bedroom is generously-sized with ample space to work and sleep with a large closet for plenty of storage. The second bath also showcases custom tile and cabinetry, granite countertops, and a shower seat. Both showers were designed with recessed shelves and a grab bar that doubles as additional storage. Laminate wood flooring adds warmth, and the convenience of an in-unit washer and dryer enhances the living experience. Additional storage is available in the garage, and two side-by-side dedicated parking spaces in the gated community garage are conveniently located in proximity to an elevator close to the unit. This spacious layout is ideal for families of all sizes, and high-quality condominiums like this are a rare find. Community amenities include a large pool, spa, sunbathing area, separate dry sauna and shower, along with onsite management. For those seeking a turnkey property in a dynamic neighborhood at an attractive price, 750 S. Spaulding Ave. #223 presents an exceptional opportunity.
Last Agent to Sell the Property
Prime Properties & Associates License #01297873 Listed on: 10/03/2024
Property Details
Home Type
- Condominium
Est. Annual Taxes
- $5,455
Year Built
- Built in 1981
HOA Fees
- $704 Monthly HOA Fees
Interior Spaces
- 1,323 Sq Ft Home
- 1-Story Property
- Living Room
- Dining Room
- City Lights Views
Kitchen
- Oven or Range
- Microwave
- Dishwasher
- Disposal
Flooring
- Laminate
- Ceramic Tile
Bedrooms and Bathrooms
- 2 Bedrooms
- Walk-In Closet
Laundry
- Laundry Room
- Dryer
- Washer
Home Security
Parking
- Automatic Gate
- Parking Garage Space
Pool
- In Ground Pool
- Spa
Utilities
- Central Heating and Cooling System
- Cable TV Available
Additional Features
- Covered patio or porch
- Gated Home
Listing and Financial Details
- Assessor Parcel Number 5089-011-098
Community Details
Overview
- 118 Units
- Low-Rise Condominium
Amenities
- Sauna
- Community Storage Space
- Elevator
Recreation
- Community Pool
- Community Spa
Pet Policy
- Pets Allowed
Security
- Security Service
- Resident Manager or Management On Site
- Gated Community
- Carbon Monoxide Detectors
- Fire and Smoke Detector
- Fire Sprinkler System
Ownership History
Purchase Details
Home Financials for this Owner
Home Financials are based on the most recent Mortgage that was taken out on this home.Purchase Details
Purchase Details
Purchase Details
Purchase Details
Home Financials for this Owner
Home Financials are based on the most recent Mortgage that was taken out on this home.Purchase Details
Home Financials for this Owner
Home Financials are based on the most recent Mortgage that was taken out on this home.Purchase Details
Home Financials for this Owner
Home Financials are based on the most recent Mortgage that was taken out on this home.Purchase Details
Home Financials for this Owner
Home Financials are based on the most recent Mortgage that was taken out on this home.Purchase Details
Purchase Details
Home Financials for this Owner
Home Financials are based on the most recent Mortgage that was taken out on this home.Similar Homes in the area
Home Values in the Area
Average Home Value in this Area
Purchase History
| Date | Type | Sale Price | Title Company |
|---|---|---|---|
| Grant Deed | $895,000 | Provident Title Company | |
| Interfamily Deed Transfer | -- | None Available | |
| Interfamily Deed Transfer | -- | None Available | |
| Interfamily Deed Transfer | -- | None Available | |
| Individual Deed | $305,000 | South Coast Title | |
| Interfamily Deed Transfer | -- | South Coast Title | |
| Individual Deed | $240,000 | Southland Title Corporation | |
| Gift Deed | -- | -- | |
| Individual Deed | $140,000 | Southland Title |
Mortgage History
| Date | Status | Loan Amount | Loan Type |
|---|---|---|---|
| Previous Owner | $335,350 | New Conventional | |
| Previous Owner | $356,000 | Unknown | |
| Previous Owner | $350,000 | Unknown | |
| Previous Owner | $270,000 | Unknown | |
| Previous Owner | $175,000 | No Value Available | |
| Previous Owner | $240,000 | Stand Alone First | |
| Previous Owner | $140,000 | Unknown | |
| Previous Owner | $84,000 | No Value Available |
Property History
| Date | Event | Price | Change | Sq Ft Price |
|---|---|---|---|---|
| 11/05/2024 11/05/24 | Sold | $895,000 | 0.0% | $676 / Sq Ft |
| 10/15/2024 10/15/24 | Pending | -- | -- | -- |
| 10/03/2024 10/03/24 | For Sale | $895,000 | -- | $676 / Sq Ft |
Tax History Compared to Growth
Tax History
| Year | Tax Paid | Tax Assessment Tax Assessment Total Assessment is a certain percentage of the fair market value that is determined by local assessors to be the total taxable value of land and additions on the property. | Land | Improvement |
|---|---|---|---|---|
| 2024 | $5,455 | $441,716 | $123,096 | $318,620 |
| 2023 | $5,353 | $433,056 | $120,683 | $312,373 |
| 2022 | $5,107 | $424,566 | $118,317 | $306,249 |
| 2021 | $5,037 | $416,243 | $115,998 | $300,245 |
| 2020 | $5,088 | $411,976 | $114,809 | $297,167 |
| 2019 | $4,886 | $403,899 | $112,558 | $291,341 |
| 2018 | $4,864 | $395,980 | $110,351 | $285,629 |
| 2016 | $4,644 | $380,606 | $106,067 | $274,539 |
| 2015 | $4,577 | $374,890 | $104,474 | $270,416 |
| 2014 | $4,598 | $367,547 | $102,428 | $265,119 |
Agents Affiliated with this Home
-
Thomas Lee
T
Seller's Agent in 2024
Thomas Lee
Prime Properties & Associates
(213) 703-2300
1 in this area
21 Total Sales
-
Sitah Mahadeo
S
Buyer's Agent in 2024
Sitah Mahadeo
Compass
(310) 230-5478
1 in this area
19 Total Sales
-
Stephanie Younger

Buyer Co-Listing Agent in 2024
Stephanie Younger
Compass
(310) 499-2020
2 in this area
890 Total Sales
Map
Source: The MLS
MLS Number: 24-448113
APN: 5089-011-098
- 809 S Stanley Ave
- 724 S Stanley Ave Unit 3
- 712 S Stanley Ave
- 741 S Curson Ave
- 812 S Curson Ave
- 844 S Curson Ave
- 842 S Ogden Dr
- 924 S Curson Ave
- 6120 Warner Dr
- 850 Masselin Ave
- 5848 W Olympic Blvd Unit 108
- 924 S Orange Grove Ave
- 6203 Del Valle Dr
- 6115 W 6th St
- 6151 Orange St Unit 119
- 6151 Orange St Unit 311
- 6136 Barrows Dr
- 1000 S Ridgeley Dr
- 1113 Carmona Ave
- 6300 Orange St
