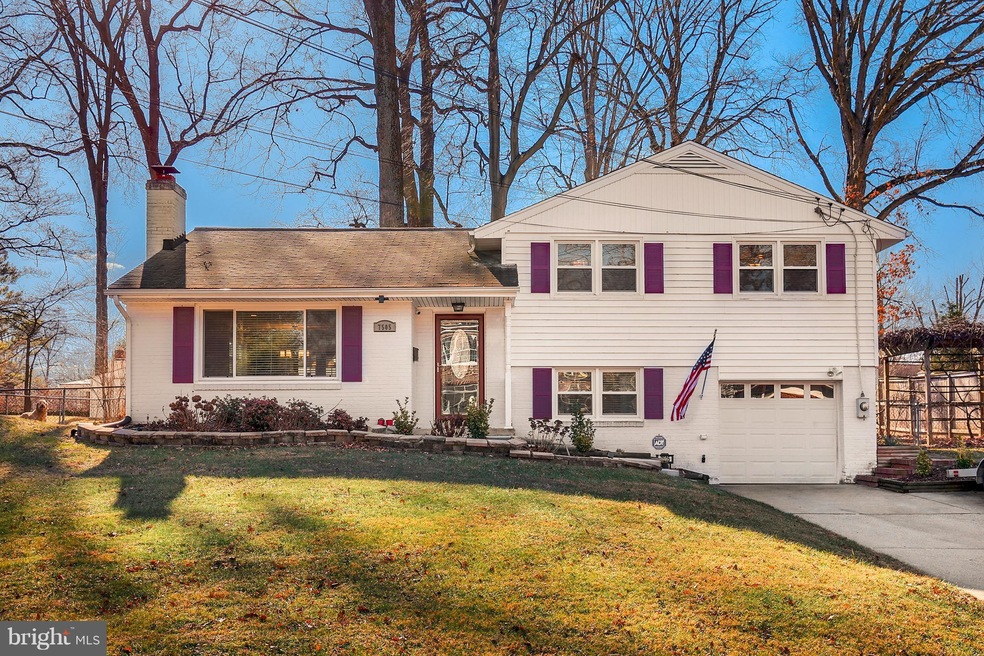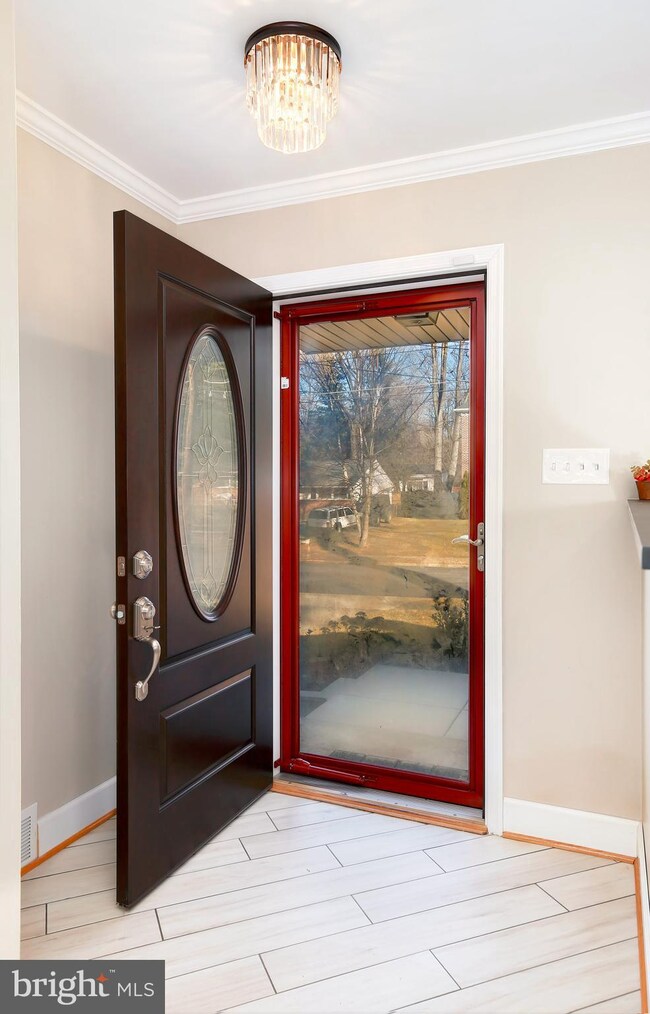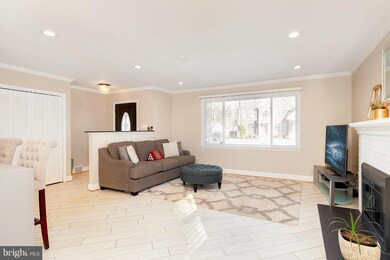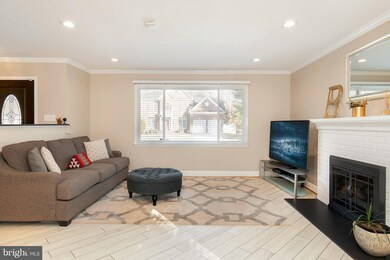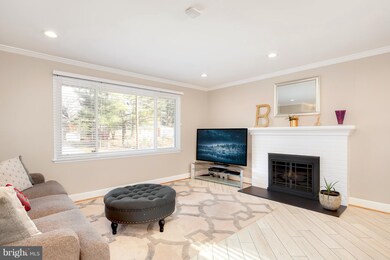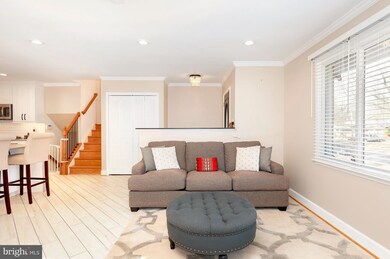
7505 Hogarth St Springfield, VA 22151
Highlights
- Wood Flooring
- No HOA
- Crown Molding
- Open Floorplan
- 1 Car Attached Garage
- Patio
About This Home
As of April 2021Remodeled split level home with open floor plan located near Lake Accotink Park featuring hardwood floors, new windows and doors, 3 bedrooms, and 2 baths. Beautifully remodeled white gourmet kitchen with stainless steel appliances, DEKTON countertops and island with waterfall edge, farmer's sink, and tile back splash. Living room with fireplace; French doors lead to 3 season enclosed porch.
Last Agent to Sell the Property
Berkshire Hathaway HomeServices PenFed Realty License #0225076201 Listed on: 01/29/2018

Home Details
Home Type
- Single Family
Est. Annual Taxes
- $4,905
Year Built
- Built in 1956
Lot Details
- 10,500 Sq Ft Lot
- Property is in very good condition
- Property is zoned 130
Parking
- 1 Car Attached Garage
- Front Facing Garage
- Garage Door Opener
Home Design
- Split Level Home
- Brick Exterior Construction
Interior Spaces
- Property has 3 Levels
- Crown Molding
- Fireplace Mantel
- Open Floorplan
- Wood Flooring
- Partially Finished Basement
- Connecting Stairway
Kitchen
- Stove
- <<microwave>>
- Ice Maker
- Dishwasher
- Disposal
Bedrooms and Bathrooms
- 3 Bedrooms
- 2 Full Bathrooms
Laundry
- Dryer
- Washer
Outdoor Features
- Patio
Utilities
- Forced Air Heating and Cooling System
- Natural Gas Water Heater
Community Details
- No Home Owners Association
- North Springfield Subdivision
Listing and Financial Details
- Tax Lot 17
- Assessor Parcel Number 71-3-4-41-17
Ownership History
Purchase Details
Home Financials for this Owner
Home Financials are based on the most recent Mortgage that was taken out on this home.Purchase Details
Home Financials for this Owner
Home Financials are based on the most recent Mortgage that was taken out on this home.Purchase Details
Home Financials for this Owner
Home Financials are based on the most recent Mortgage that was taken out on this home.Purchase Details
Home Financials for this Owner
Home Financials are based on the most recent Mortgage that was taken out on this home.Similar Homes in Springfield, VA
Home Values in the Area
Average Home Value in this Area
Purchase History
| Date | Type | Sale Price | Title Company |
|---|---|---|---|
| Warranty Deed | $750,000 | Old Republic National Title In | |
| Deed | $715,000 | Allied Title | |
| Deed | $715,000 | Allied Title & Escrow Llc | |
| Deed | $555,000 | First American Title | |
| Deed | $380,000 | -- |
Mortgage History
| Date | Status | Loan Amount | Loan Type |
|---|---|---|---|
| Open | $569,531 | VA | |
| Previous Owner | $636,500 | New Conventional | |
| Previous Owner | $636,500 | New Conventional | |
| Previous Owner | $567,021 | VA | |
| Previous Owner | $565,111 | VA | |
| Previous Owner | $566,932 | VA | |
| Previous Owner | $250,000 | New Conventional |
Property History
| Date | Event | Price | Change | Sq Ft Price |
|---|---|---|---|---|
| 04/14/2021 04/14/21 | Sold | $715,000 | +12.6% | $436 / Sq Ft |
| 03/31/2021 03/31/21 | For Sale | $634,900 | +14.4% | $387 / Sq Ft |
| 04/20/2018 04/20/18 | Sold | $555,000 | +0.9% | $338 / Sq Ft |
| 02/27/2018 02/27/18 | Pending | -- | -- | -- |
| 02/22/2018 02/22/18 | Price Changed | $549,900 | -1.8% | $335 / Sq Ft |
| 02/19/2018 02/19/18 | For Sale | $559,900 | +0.9% | $341 / Sq Ft |
| 02/19/2018 02/19/18 | Off Market | $555,000 | -- | -- |
| 02/09/2018 02/09/18 | Price Changed | $559,900 | -2.1% | $341 / Sq Ft |
| 01/29/2018 01/29/18 | For Sale | $572,000 | -- | $349 / Sq Ft |
Tax History Compared to Growth
Tax History
| Year | Tax Paid | Tax Assessment Tax Assessment Total Assessment is a certain percentage of the fair market value that is determined by local assessors to be the total taxable value of land and additions on the property. | Land | Improvement |
|---|---|---|---|---|
| 2024 | $7,218 | $623,010 | $265,000 | $358,010 |
| 2023 | $6,844 | $606,480 | $255,000 | $351,480 |
| 2022 | $6,473 | $566,050 | $225,000 | $341,050 |
| 2021 | $6,023 | $513,250 | $207,000 | $306,250 |
| 2020 | $5,629 | $475,640 | $207,000 | $268,640 |
| 2019 | $5,629 | $475,640 | $207,000 | $268,640 |
| 2018 | $5,075 | $441,340 | $207,000 | $234,340 |
| 2017 | $4,905 | $422,510 | $195,000 | $227,510 |
| 2016 | $4,779 | $412,510 | $185,000 | $227,510 |
| 2015 | $4,474 | $400,880 | $180,000 | $220,880 |
| 2014 | $4,371 | $392,550 | $176,000 | $216,550 |
Agents Affiliated with this Home
-
Joseph Estabrooks

Seller's Agent in 2021
Joseph Estabrooks
Keller Williams Capital Properties
(703) 307-5989
1 in this area
70 Total Sales
-
datacorrect BrightMLS
d
Buyer's Agent in 2021
datacorrect BrightMLS
Non Subscribing Office
-
Ginger Burns-Bigdeli

Seller's Agent in 2018
Ginger Burns-Bigdeli
BHHS PenFed (actual)
(703) 655-4440
57 Total Sales
Map
Source: Bright MLS
MLS Number: 1005560457
APN: 0713-04410017
- 5215 Juliet St
- 5214 Juliet St
- 7523 Jervis St
- 7400 Braddock Rd
- 7314 Inzer St
- 5415 Juliet St
- 5505 Heming Ave
- 5206 Ferndale St
- 5005 Ravensworth Rd
- 5518 Kathleen Place
- 5337 Ravensworth Rd
- 5226 Easton Dr
- 4917 Erie St
- 7705 Royston St
- 7309 Leesville Blvd
- 7900 Foote Ln
- 4757 Pomponio Place
- 7020 Bradwood Ct
- 7230 Beverly St
- 7313 Husky Ln
