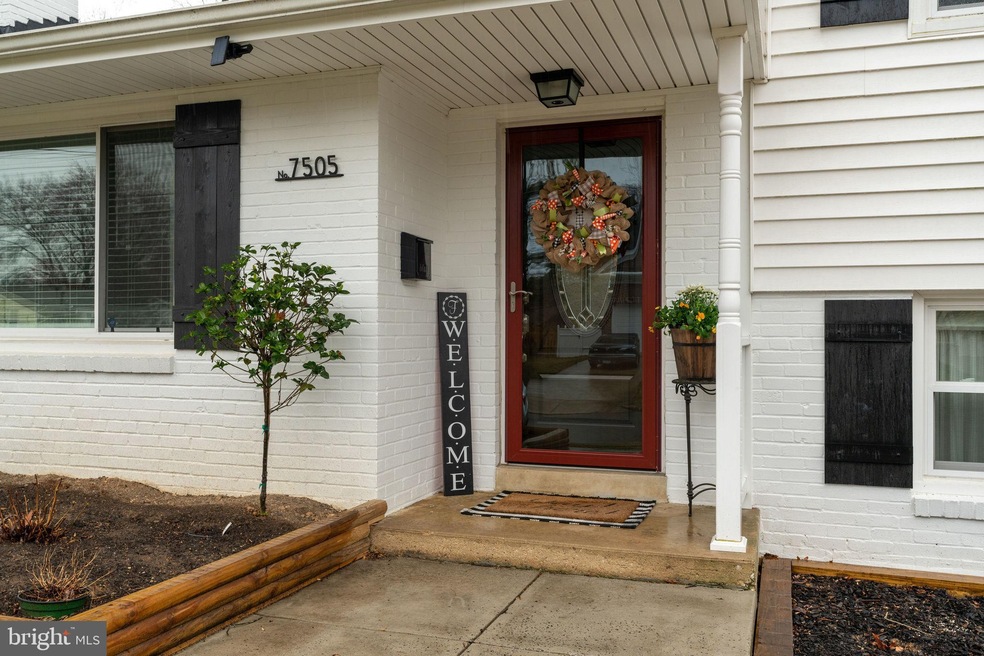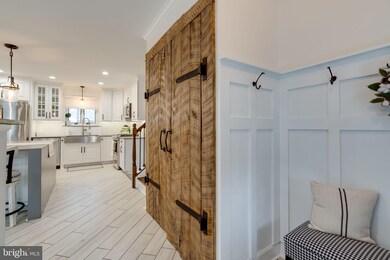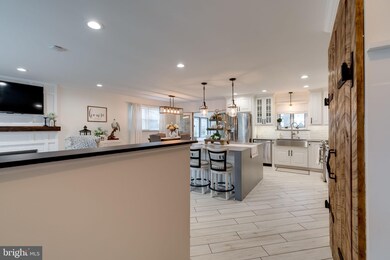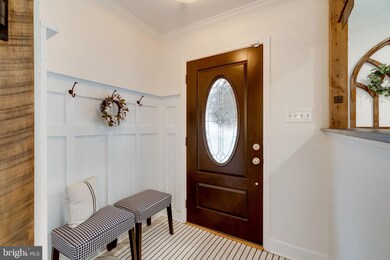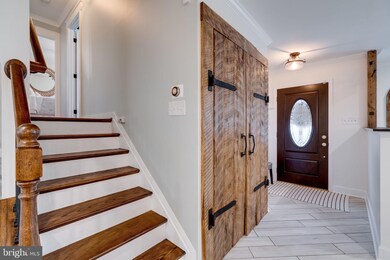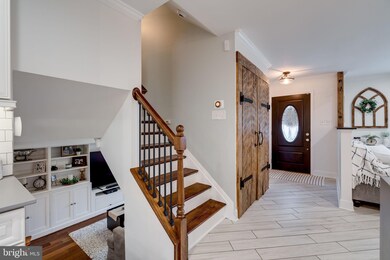
7505 Hogarth St Springfield, VA 22151
Highlights
- Gourmet Kitchen
- Wood Flooring
- No HOA
- Open Floorplan
- Sun or Florida Room
- Upgraded Countertops
About This Home
As of April 2021Coming soon! Modern farmhouse inspired decor and amazing details. Open concept floorplan. Main level details include: herringbone patterned ceramic tile floors, antique reclaimed wood fireplace mantel and board & batten surround, custom lighting fixtures, entryway storage, hand built reclaimed closet doors. Gourmet kitchen features waterfall Dekton countertop island with USB outlets, stainless farmhouse sink, subway tile backsplash, white cabinets, under-cabinet lighting, convection GE Profile microwave, GE Profile gas range with double convection oven, pendant and recessed lighting. Versatile light filled sunroom addition with oversized casement windows, hardwood flooring. Upper level features refinished hardwood floors, custom bedroom closet organizer system, upgraded craftsman style molding and solid core paneled doors with black hardware. Bonus storage in attic. *Third bedroom currently is a dressing room, but built-in’s can be removed and the room converted back with an acceptable offer if so desired by the purchaser. Lower level features a family room with custom built-ins. Cool laundry area and mudroom off the garage with antique sink, extra cabinets, folding area and high end LG appliances. Mud room. Remodeled lower level bathroom. *Note: stone island and cabinets in the sunroom are totally free standing and planned to be removed. Garage parking plus oversized two car width concrete driveway and two car width driveway apron at curb. Great back yard with huge brick paver patio. Huge shed in backyard with electric connection! New hot water heater in 2020! *New roof in 2018* with transferable warranty! New HVAC in 2020! *3D Matterport Virtual Tour
Last Agent to Sell the Property
Keller Williams Capital Properties License #0225079062 Listed on: 03/31/2021

Home Details
Home Type
- Single Family
Est. Annual Taxes
- $5,629
Year Built
- Built in 1956
Lot Details
- 10,500 Sq Ft Lot
- North Facing Home
- Extensive Hardscape
- Back Yard
- Property is in excellent condition
- Property is zoned 130
Parking
- 1 Car Attached Garage
- Garage Door Opener
Home Design
- Split Level Home
- Brick Exterior Construction
- Asphalt Roof
- Vinyl Siding
Interior Spaces
- Property has 3 Levels
- Open Floorplan
- Built-In Features
- Crown Molding
- Wainscoting
- Ceiling Fan
- Recessed Lighting
- Wood Burning Fireplace
- Fireplace With Glass Doors
- Double Pane Windows
- Insulated Windows
- Double Hung Windows
- Window Screens
- French Doors
- Family Room
- Living Room
- Combination Kitchen and Dining Room
- Sun or Florida Room
Kitchen
- Gourmet Kitchen
- Gas Oven or Range
- Stove
- <<builtInMicrowave>>
- Ice Maker
- Dishwasher
- Stainless Steel Appliances
- Kitchen Island
- Upgraded Countertops
- Disposal
Flooring
- Wood
- Ceramic Tile
Bedrooms and Bathrooms
- 3 Bedrooms
Laundry
- Laundry Room
- Laundry on lower level
- Dryer
- Washer
Finished Basement
- Garage Access
- Front Basement Entry
Home Security
- Exterior Cameras
- Storm Doors
Eco-Friendly Details
- Energy-Efficient Windows
Outdoor Features
- Patio
- Shed
- Utility Building
- Outbuilding
Schools
- North Springfield Elementary School
- Holmes Middle School
- Annandale High School
Utilities
- Forced Air Heating and Cooling System
- Vented Exhaust Fan
- Natural Gas Water Heater
- Cable TV Available
Community Details
- No Home Owners Association
- North Springfield Subdivision
Listing and Financial Details
- Tax Lot 17
- Assessor Parcel Number 0713 04410017
Ownership History
Purchase Details
Home Financials for this Owner
Home Financials are based on the most recent Mortgage that was taken out on this home.Purchase Details
Home Financials for this Owner
Home Financials are based on the most recent Mortgage that was taken out on this home.Purchase Details
Home Financials for this Owner
Home Financials are based on the most recent Mortgage that was taken out on this home.Purchase Details
Home Financials for this Owner
Home Financials are based on the most recent Mortgage that was taken out on this home.Similar Homes in Springfield, VA
Home Values in the Area
Average Home Value in this Area
Purchase History
| Date | Type | Sale Price | Title Company |
|---|---|---|---|
| Warranty Deed | $750,000 | Old Republic National Title In | |
| Deed | $715,000 | Allied Title | |
| Deed | $715,000 | Allied Title & Escrow Llc | |
| Deed | $555,000 | First American Title | |
| Deed | $380,000 | -- |
Mortgage History
| Date | Status | Loan Amount | Loan Type |
|---|---|---|---|
| Open | $569,531 | VA | |
| Previous Owner | $636,500 | New Conventional | |
| Previous Owner | $636,500 | New Conventional | |
| Previous Owner | $567,021 | VA | |
| Previous Owner | $565,111 | VA | |
| Previous Owner | $566,932 | VA | |
| Previous Owner | $250,000 | New Conventional |
Property History
| Date | Event | Price | Change | Sq Ft Price |
|---|---|---|---|---|
| 04/14/2021 04/14/21 | Sold | $715,000 | +12.6% | $436 / Sq Ft |
| 03/31/2021 03/31/21 | For Sale | $634,900 | +14.4% | $387 / Sq Ft |
| 04/20/2018 04/20/18 | Sold | $555,000 | +0.9% | $338 / Sq Ft |
| 02/27/2018 02/27/18 | Pending | -- | -- | -- |
| 02/22/2018 02/22/18 | Price Changed | $549,900 | -1.8% | $335 / Sq Ft |
| 02/19/2018 02/19/18 | For Sale | $559,900 | +0.9% | $341 / Sq Ft |
| 02/19/2018 02/19/18 | Off Market | $555,000 | -- | -- |
| 02/09/2018 02/09/18 | Price Changed | $559,900 | -2.1% | $341 / Sq Ft |
| 01/29/2018 01/29/18 | For Sale | $572,000 | -- | $349 / Sq Ft |
Tax History Compared to Growth
Tax History
| Year | Tax Paid | Tax Assessment Tax Assessment Total Assessment is a certain percentage of the fair market value that is determined by local assessors to be the total taxable value of land and additions on the property. | Land | Improvement |
|---|---|---|---|---|
| 2024 | $7,218 | $623,010 | $265,000 | $358,010 |
| 2023 | $6,844 | $606,480 | $255,000 | $351,480 |
| 2022 | $6,473 | $566,050 | $225,000 | $341,050 |
| 2021 | $6,023 | $513,250 | $207,000 | $306,250 |
| 2020 | $5,629 | $475,640 | $207,000 | $268,640 |
| 2019 | $5,629 | $475,640 | $207,000 | $268,640 |
| 2018 | $5,075 | $441,340 | $207,000 | $234,340 |
| 2017 | $4,905 | $422,510 | $195,000 | $227,510 |
| 2016 | $4,779 | $412,510 | $185,000 | $227,510 |
| 2015 | $4,474 | $400,880 | $180,000 | $220,880 |
| 2014 | $4,371 | $392,550 | $176,000 | $216,550 |
Agents Affiliated with this Home
-
Joseph Estabrooks

Seller's Agent in 2021
Joseph Estabrooks
Keller Williams Capital Properties
(703) 307-5989
1 in this area
70 Total Sales
-
datacorrect BrightMLS
d
Buyer's Agent in 2021
datacorrect BrightMLS
Non Subscribing Office
-
Ginger Burns-Bigdeli

Seller's Agent in 2018
Ginger Burns-Bigdeli
BHHS PenFed (actual)
(703) 655-4440
57 Total Sales
Map
Source: Bright MLS
MLS Number: VAFX1188660
APN: 0713-04410017
- 5215 Juliet St
- 5214 Juliet St
- 7400 Braddock Rd
- 7314 Inzer St
- 5415 Juliet St
- 5505 Heming Ave
- 5222 Ferndale St
- 5206 Ferndale St
- 5005 Ravensworth Rd
- 5518 Kathleen Place
- 5337 Ravensworth Rd
- 5226 Easton Dr
- 4917 Erie St
- 7705 Royston St
- 5403 Atlee Place
- 5519 Hinton St
- 7309 Leesville Blvd
- 7900 Foote Ln
- 4757 Pomponio Place
- 7020 Bradwood Ct
