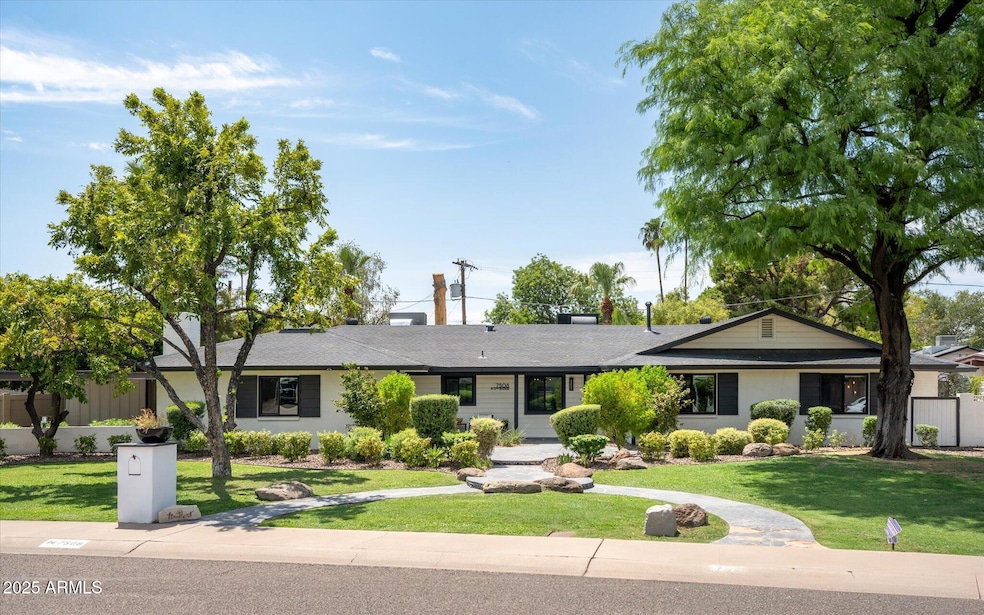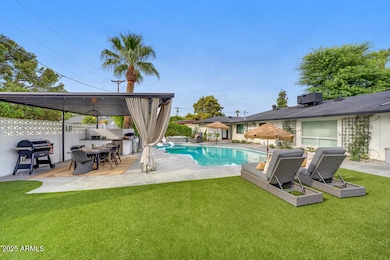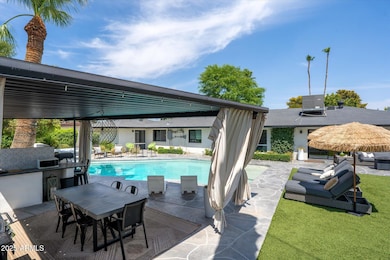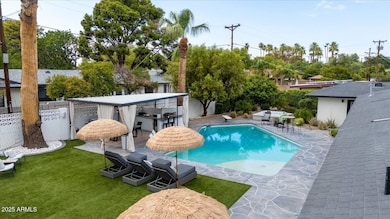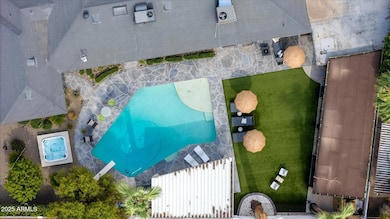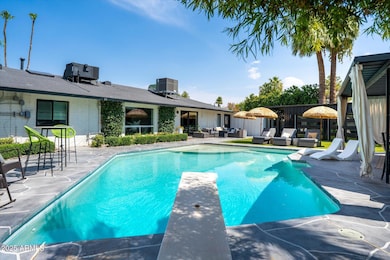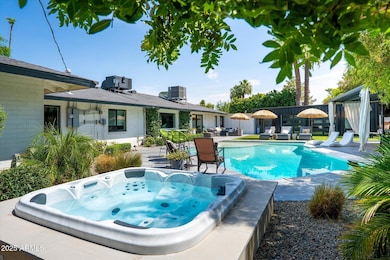7508 N 13th Ave Phoenix, AZ 85021
Alhambra NeighborhoodHighlights
- Guest House
- Heated Spa
- Property is near public transit
- Washington High School Rated A-
- 0.35 Acre Lot
- Wood Flooring
About This Home
Location & Luxury! Central Phoenix home close to everything! Two miles to shops, grocery stores, restaurants, golf, parks, farmers' markets, hiking and more. For further destinations, minutes to I17 and Hwy 51 (which lead to 101, 202 and 10 within minutes). Newly remodeled ranch home sits on 1/3 of an acre with the best backyard yet. Diving pool with large baja bench, inground spa, commercial misting system, cabana with dining table, pizza oven and bbq, sectional couch, fire table, patio heaters, umbrellas, lounge chairs for turf and in pool, and room to spread out. Adjacent to the pool is the movie room and workout room. The backyard even has it's own bathroom with the best shower on the property. Private and quiet neighborhood, perimeter wall, very safe property. The bedrooms are spacious, have luggage racks, new mattresses and privacy. Kitchen fully equipped with breakfast nook, new appliances and a formal dining room nearby. Two separate living/family rooms to find your own space or play a game of chess with another guest. Parking off street in covered carport with gate for added privacy and security. ENJOY this oasis!
Home Details
Home Type
- Single Family
Est. Annual Taxes
- $4,803
Year Built
- Built in 1959
Lot Details
- 0.35 Acre Lot
- Desert faces the front of the property
- Block Wall Fence
- Artificial Turf
- Misting System
- Front and Back Yard Sprinklers
- Sprinklers on Timer
Home Design
- Composition Roof
- Block Exterior
Interior Spaces
- 3,556 Sq Ft Home
- 1-Story Property
- Furnished
- Ceiling Fan
- 1 Fireplace
Kitchen
- Breakfast Area or Nook
- Eat-In Kitchen
- Built-In Electric Oven
- Built-In Microwave
- Granite Countertops
Flooring
- Wood
- Tile
- Vinyl
Bedrooms and Bathrooms
- 5 Bedrooms
- 6 Bathrooms
- Double Vanity
Laundry
- Laundry in unit
- Dryer
- Washer
Parking
- 5 Open Parking Spaces
- 3 Carport Spaces
Pool
- Heated Spa
- Private Pool
- Pool Pump
Outdoor Features
- Covered Patio or Porch
- Gazebo
- Outdoor Storage
- Built-In Barbecue
Additional Homes
- Guest House
Location
- Property is near public transit
- Property is near a bus stop
Schools
- Orangewood Elementary And Middle School
- Washington High School
Utilities
- Mini Split Air Conditioners
- Central Air
- Heating unit installed on the ceiling
- High Speed Internet
- Cable TV Available
Community Details
- No Home Owners Association
- Westwind Estates Subdivision
Listing and Financial Details
- Rent includes electricity, water, sewer, pool service - full, gardening service, garbage collection
- 1-Month Minimum Lease Term
- Tax Lot 33
- Assessor Parcel Number 157-07-034
Map
Source: Arizona Regional Multiple Listing Service (ARMLS)
MLS Number: 6916701
APN: 157-07-034
- 7519 N 12th Ave
- 6001 Plan at Willow
- 6007 Plan at Willow
- 6005 Plan at Willow
- 6002 Plan at Willow
- 1538 W Wagon Wheel Dr
- 902 W State Ave
- 1522 W Myrtle Ave
- 7333 N 17th Ave
- 7320 N 17th Ave
- 7502 N 7th Ave
- 7340 N 7th Ave
- 7308 N 7th Ave
- 805 W Northview Ave
- 7637 N 7th Ave
- 7719 N 17th Ave
- 7801 N 16th Ln
- 1001 W Northern Ave
- 8001 N 14th Ave
- 7210 N 17th Ave
- 1535 W Winter Dr
- 7340 N 7th Ave
- 1536 W Glenn Dr
- 7526 N 17th Dr
- 1102 W Glendale Ave Unit 110
- 7625 N 19th Ave
- 1609 W Glendale Ave
- 7528 N 19th Ave Unit 9
- 7225 N 19th Dr
- 917 W Glendale Ave
- 1744 W Glendale Ave Unit 1
- 1744 W Glendale Ave Unit 12-B
- 1744 W Glendale Ave Unit 9
- 7101 N 19th Ave
- 7126 N 19th Ave Unit 140
- 6802 N 17th Ave Unit 16
- 6802 N 17th Ave Unit 5
- 6734 N 10th Ave
- 2002 W Northview Ave
- 1914-1948 W Myrtle Ave
