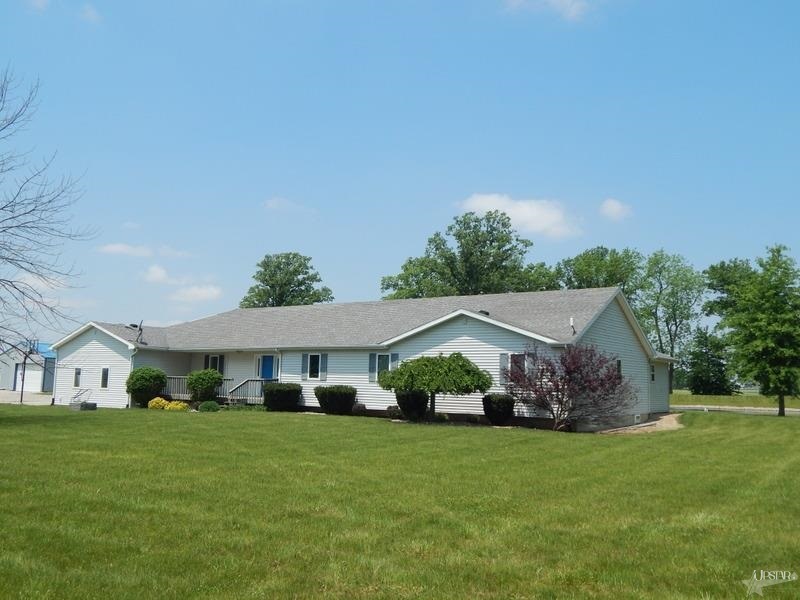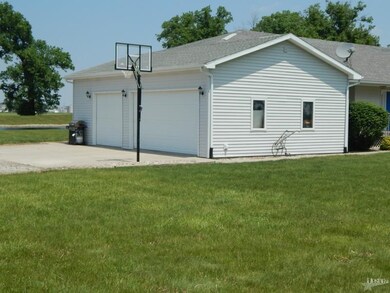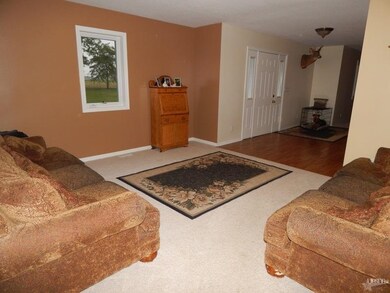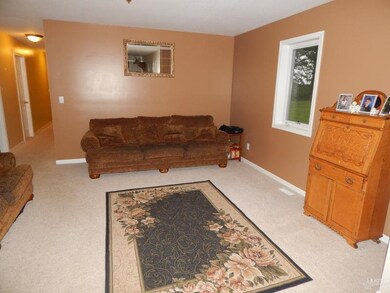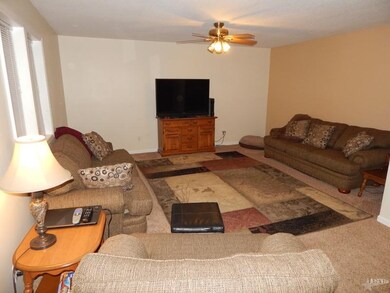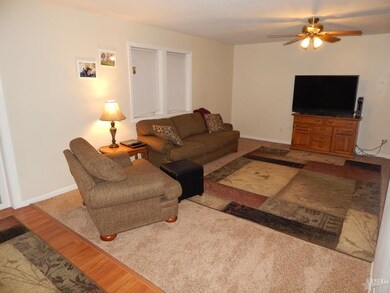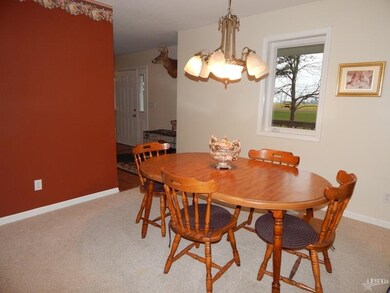
751 E 250 S Bluffton, IN 46714
Highlights
- Above Ground Pool
- 7.85 Acre Lot
- Ranch Style House
- Bluffton High School Rated 9+
- Partially Wooded Lot
- Whirlpool Bathtub
About This Home
As of November 2018This home is up a long drive for tons of privacy, situated on 7.85 wooded acres with stocked pond and beach area. 36'x16' composite deck on rear of home. Floating gunstock oak laminate flooring in foyer, dinette, kitchen and half-bath. Wonderful 17'x21' master bath with ceramic tile shower with 3 heads, separate jetted bath tub and closet added on to this home in 2011. Finished basement with a 26'x46' rec room. Full bath in basement could easily be finished. Roof shingles will be replaced June 2014.
Home Details
Home Type
- Single Family
Est. Annual Taxes
- $1,480
Year Built
- Built in 2001
Lot Details
- 7.85 Acre Lot
- Rural Setting
- Level Lot
- Partially Wooded Lot
Home Design
- Ranch Style House
- Slab Foundation
- Poured Concrete
- Shingle Roof
- Asphalt Roof
- Vinyl Construction Material
Interior Spaces
- Ceiling Fan
- Laundry on main level
- Partially Finished Basement
Kitchen
- Eat-In Kitchen
- Disposal
Flooring
- Carpet
- Laminate
Bedrooms and Bathrooms
- 4 Bedrooms
- En-Suite Primary Bedroom
- Whirlpool Bathtub
- Separate Shower
Parking
- 3 Car Attached Garage
- Garage Door Opener
Pool
- Above Ground Pool
Utilities
- Forced Air Heating and Cooling System
- Propane
- Private Company Owned Well
- Well
- Septic System
Community Details
- Community Pool
Listing and Financial Details
- Assessor Parcel Number 90-08-18-100-005.000-003
Ownership History
Purchase Details
Home Financials for this Owner
Home Financials are based on the most recent Mortgage that was taken out on this home.Similar Homes in Bluffton, IN
Home Values in the Area
Average Home Value in this Area
Purchase History
| Date | Type | Sale Price | Title Company |
|---|---|---|---|
| Warranty Deed | -- | None Available |
Mortgage History
| Date | Status | Loan Amount | Loan Type |
|---|---|---|---|
| Open | $215,000 | New Conventional | |
| Closed | $235,000 | New Conventional | |
| Closed | $283,590 | New Conventional | |
| Previous Owner | $208,000 | New Conventional | |
| Previous Owner | $180,000 | New Conventional | |
| Previous Owner | $15,000 | Credit Line Revolving | |
| Previous Owner | $167,200 | New Conventional | |
| Previous Owner | $25,000 | Credit Line Revolving |
Property History
| Date | Event | Price | Change | Sq Ft Price |
|---|---|---|---|---|
| 11/02/2018 11/02/18 | Sold | $315,100 | +1.6% | $64 / Sq Ft |
| 10/03/2018 10/03/18 | Pending | -- | -- | -- |
| 09/25/2018 09/25/18 | For Sale | $310,000 | +33.6% | $63 / Sq Ft |
| 07/31/2014 07/31/14 | Sold | $232,000 | -3.3% | $51 / Sq Ft |
| 06/21/2014 06/21/14 | Pending | -- | -- | -- |
| 05/29/2014 05/29/14 | For Sale | $240,000 | -- | $53 / Sq Ft |
Tax History Compared to Growth
Tax History
| Year | Tax Paid | Tax Assessment Tax Assessment Total Assessment is a certain percentage of the fair market value that is determined by local assessors to be the total taxable value of land and additions on the property. | Land | Improvement |
|---|---|---|---|---|
| 2024 | $3,100 | $397,700 | $84,200 | $313,500 |
| 2023 | $2,970 | $371,700 | $84,200 | $287,500 |
| 2022 | $2,546 | $343,800 | $63,600 | $280,200 |
| 2021 | $2,422 | $329,500 | $63,100 | $266,400 |
| 2020 | $1,909 | $315,600 | $58,400 | $257,200 |
| 2019 | $2,158 | $310,000 | $59,200 | $250,800 |
| 2018 | $1,952 | $286,000 | $55,700 | $230,300 |
| 2017 | $1,398 | $262,100 | $55,700 | $206,400 |
| 2016 | $1,554 | $261,200 | $54,200 | $207,000 |
| 2014 | $1,685 | $256,500 | $54,900 | $201,600 |
| 2013 | $1,472 | $257,000 | $54,900 | $202,100 |
Agents Affiliated with this Home
-
Catherine Peterson

Seller's Agent in 2018
Catherine Peterson
Steffen Group
(260) 414-6353
71 in this area
151 Total Sales
-
Jodi Holloway

Buyer's Agent in 2018
Jodi Holloway
Coldwell Banker Holloway
(260) 273-1010
98 in this area
172 Total Sales
-
Jody Holloway

Seller's Agent in 2014
Jody Holloway
Coldwell Banker Holloway
(260) 273-0999
119 in this area
203 Total Sales
-
Nicholas Huffman

Buyer's Agent in 2014
Nicholas Huffman
Steffen Group
(260) 827-8255
131 in this area
203 Total Sales
Map
Source: Indiana Regional MLS
MLS Number: 201421118
APN: 90-08-18-100-005.000-003
- 1086 E 200 S
- 1135 Kayde Ln
- 1154 Kayde Ln
- 39 E Linn Rd
- 1339 Clark Ave
- TBD E 100 N
- 914 W 300 S
- 321 W Horton St
- 225 W Spring St Unit B
- 1791 S 300 E Unit 1
- 1797 S 300 E Unit 4
- 1795 S 300 E Unit 3
- 1799 S 300 E Unit 5
- 1801 S 300 E Unit 6
- 1803 S 300 E Unit 7
- 1805 S 300 E Unit 8
- 812 S Marion St
- 702 W Cherry St
- 624 W Cherry St
- 95 Memory Ln
