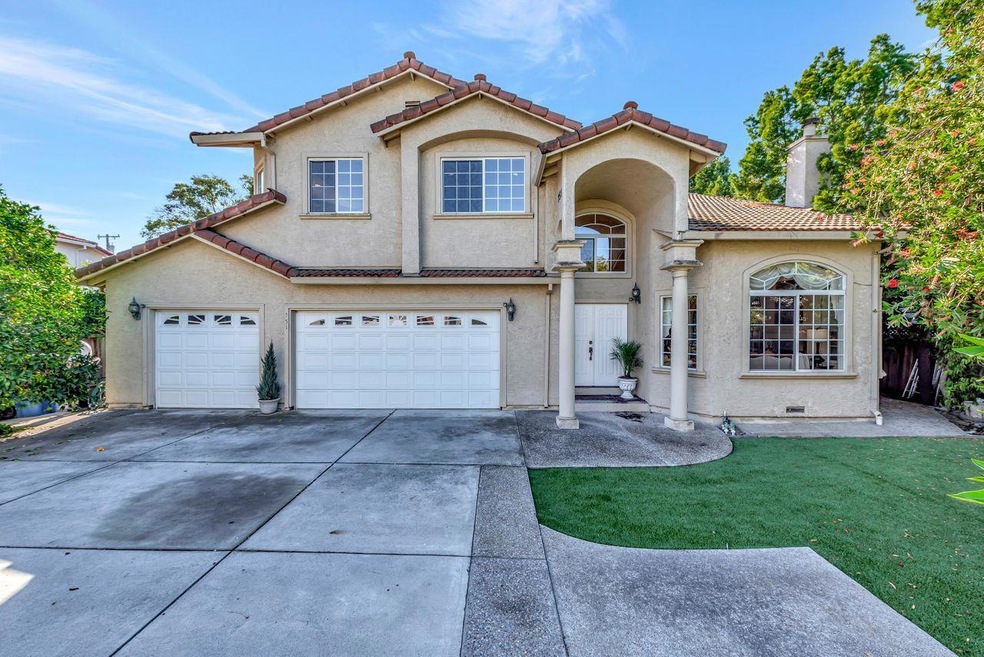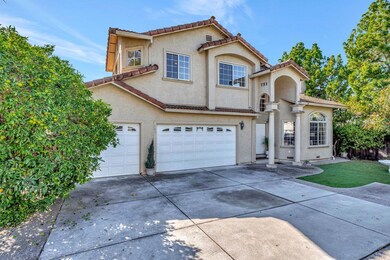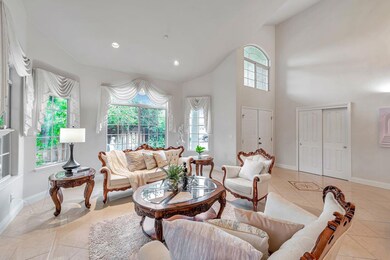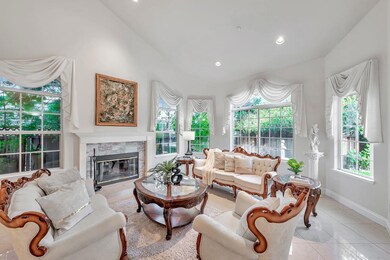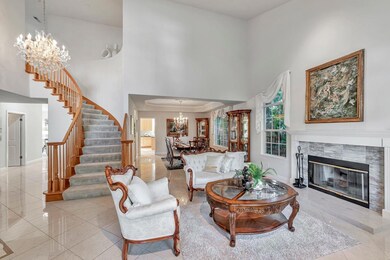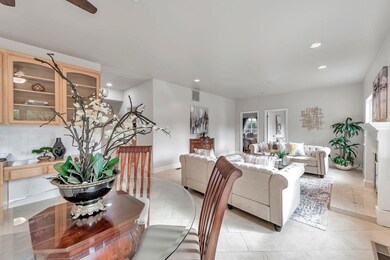
751 Pecan Way Campbell, CA 95008
San Tomas NeighborhoodEstimated Value: $3,078,000 - $3,747,000
Highlights
- Primary Bedroom Suite
- Secluded Lot
- Family Room with Fireplace
- Westmont High School Rated A
- Pond
- Valley View
About This Home
As of February 2024Major Price Reduction on This gorgeous 3318 Sq feet two-story home of 5 bedrooms 4 bathrooms an office and a 3 car Garage is nestled in a courtyard on an expansive lot of approximately 1/4 acre, This well-designed floorplan includes a 2 story foyer formal living room, dining, and a wet bar, Open concept Kitchen/family room, nook with door opening to the resort-style backyard with matured fruit trees, Gazebo, and a beautiful water feature is the heart of the home. One ensuite bedroom an office and one full bathroom is downstairs other four Bedrooms and two bathrooms are upstairs. The Bright Oversized master bedroom with a truly Magnificent walk-in closet is for you to make this house your own.
Last Agent to Sell the Property
Coldwell Banker Realty License #01822361 Listed on: 10/24/2023

Home Details
Home Type
- Single Family
Est. Annual Taxes
- $14,181
Year Built
- Built in 1999
Lot Details
- 0.25 Acre Lot
- North Facing Home
- Fenced
- Secluded Lot
- Sprinklers on Timer
- Back Yard
- Zoning described as R-1-6
Parking
- 3 Car Garage
Property Views
- Valley
- Garden
Home Design
- Mediterranean Architecture
- Ceiling Insulation
- Tile Roof
- Concrete Perimeter Foundation
Interior Spaces
- 3,318 Sq Ft Home
- 2-Story Property
- Wet Bar
- Central Vacuum
- Vaulted Ceiling
- Skylights
- Wood Burning Fireplace
- Double Pane Windows
- Formal Entry
- Family Room with Fireplace
- 2 Fireplaces
- Great Room
- Living Room with Fireplace
- Open Floorplan
- Formal Dining Room
- Den
- Utility Room
- Fire Sprinkler System
Kitchen
- Breakfast Room
- Open to Family Room
- Eat-In Kitchen
- Breakfast Bar
- Built-In Oven
- Gas Cooktop
- Range Hood
- Microwave
- Dishwasher
- Kitchen Island
- Marble Countertops
- Disposal
Flooring
- Carpet
- Laminate
- Marble
- Tile
Bedrooms and Bathrooms
- 5 Bedrooms
- Main Floor Bedroom
- Primary Bedroom Suite
- Double Master Bedroom
- Walk-In Closet
- Bathroom on Main Level
- 4 Full Bathrooms
- Marble Bathroom Countertops
- Granite Bathroom Countertops
- Dual Sinks
- Jetted Soaking Tub in Primary Bathroom
- Hydromassage or Jetted Bathtub
- Bathtub with Shower
- Walk-in Shower
Laundry
- Laundry Room
- Washer and Dryer
Eco-Friendly Details
- Energy-Efficient Insulation
Outdoor Features
- Pond
- Gazebo
- Shed
- Barbecue Area
Utilities
- Forced Air Zoned Cooling and Heating System
- Vented Exhaust Fan
- 220 Volts
- Sewer Within 50 Feet
Community Details
- Courtyard
- Security Service
Listing and Financial Details
- Assessor Parcel Number 406-02-071
Ownership History
Purchase Details
Home Financials for this Owner
Home Financials are based on the most recent Mortgage that was taken out on this home.Purchase Details
Home Financials for this Owner
Home Financials are based on the most recent Mortgage that was taken out on this home.Purchase Details
Home Financials for this Owner
Home Financials are based on the most recent Mortgage that was taken out on this home.Purchase Details
Similar Homes in the area
Home Values in the Area
Average Home Value in this Area
Purchase History
| Date | Buyer | Sale Price | Title Company |
|---|---|---|---|
| Monga Rohan | $3,150,000 | Fidelity National Title Compan | |
| Derakhshandeh Masood | -- | Fidelity National Title Co | |
| Derakshandeh Masood | $715,000 | American Title Co | |
| The E & H Fourth Family Ltd Partnership | -- | American Title Co |
Mortgage History
| Date | Status | Borrower | Loan Amount |
|---|---|---|---|
| Open | Monga Rohan | $2,600,000 | |
| Previous Owner | Derakhshandeh Masood | $745,000 | |
| Previous Owner | Derakhshandeh Masood | $439,000 | |
| Previous Owner | Derakhshandeh Masood | $453,000 | |
| Previous Owner | Derakshandeh Masood | $250,000 | |
| Previous Owner | Derakshandeh Masood | $250,000 | |
| Previous Owner | Derakshandeh Masood | $100,000 | |
| Previous Owner | Derakshandeh Masood | $725,700 | |
| Previous Owner | Derakshandeh Masood | $734,000 | |
| Previous Owner | Derakshandeh Masood | $735,000 | |
| Previous Owner | Derakshandeh Masood | $100,000 | |
| Previous Owner | Derakshandeh Masood | $735,000 | |
| Previous Owner | Derakshandeh Masood | $125,000 | |
| Previous Owner | Derakshandeh Masood | $500,500 |
Property History
| Date | Event | Price | Change | Sq Ft Price |
|---|---|---|---|---|
| 02/02/2024 02/02/24 | Sold | $3,150,000 | -5.7% | $949 / Sq Ft |
| 01/19/2024 01/19/24 | Pending | -- | -- | -- |
| 12/10/2023 12/10/23 | Price Changed | $3,340,000 | -8.7% | $1,007 / Sq Ft |
| 10/24/2023 10/24/23 | For Sale | $3,660,000 | -- | $1,103 / Sq Ft |
Tax History Compared to Growth
Tax History
| Year | Tax Paid | Tax Assessment Tax Assessment Total Assessment is a certain percentage of the fair market value that is determined by local assessors to be the total taxable value of land and additions on the property. | Land | Improvement |
|---|---|---|---|---|
| 2024 | $14,181 | $1,098,921 | $537,933 | $560,988 |
| 2023 | $13,984 | $1,077,375 | $527,386 | $549,989 |
| 2022 | $13,897 | $1,056,251 | $517,046 | $539,205 |
| 2021 | $13,645 | $1,035,541 | $506,908 | $528,633 |
| 2020 | $13,291 | $1,024,924 | $501,711 | $523,213 |
| 2019 | $13,103 | $1,004,828 | $491,874 | $512,954 |
| 2018 | $12,695 | $985,127 | $482,230 | $502,897 |
| 2017 | $12,514 | $965,812 | $472,775 | $493,037 |
| 2016 | $11,768 | $946,875 | $463,505 | $483,370 |
| 2015 | $11,572 | $932,653 | $456,543 | $476,110 |
| 2014 | $11,180 | $914,384 | $447,600 | $466,784 |
Agents Affiliated with this Home
-
Manisha Jain

Seller's Agent in 2024
Manisha Jain
Coldwell Banker Realty
(408) 850-6900
5 in this area
24 Total Sales
-
Anna Sarkisyan

Buyer's Agent in 2024
Anna Sarkisyan
JetSet Homes
(510) 467-2662
1 in this area
26 Total Sales
Map
Source: MLSListings
MLS Number: ML81946061
APN: 406-02-071
- 832 Mary Ct
- 4016 Twyla Ln
- 3750 Century Dr
- 635 Virginia Ave
- 1439 Inwood Ct
- 3887 Acapulco Dr
- 958 Bucknam Ave
- 4083 Acapulco Dr
- 603 Beta Ct
- 1596 Adrien Dr
- 848 Kenneth Ave
- 2366 Weston Dr
- 502 W Sunnyoaks Ave
- 3821 Abbey Ct
- 889 Ebbetts Dr
- 400 Budd
- 970 Hedegard Ave
- 1139 W Parr Ave
- 1729 Bucknall Rd
- 51 Jim Elder Dr
- 751 Pecan Way
- 761 Pecan Way
- 769 Pecan Way
- 739 Pecan Way
- 1157 Hazel Ave
- 750 Filbert Way
- 735 Pecan Way
- 764 Filbert Way
- 738 Filbert Way
- 1152 Hazelwood Ave
- 1165 Hazel Ave
- 721 Pecan Way
- 1164 Hazelwood Ave
- 1168 Hazelwood Ave
- 760 Pecan Way
- 1188 Hazelwood Ave
- 748 Pecan Way
- 734 Pecan Way
- 1136 Hazel Ave
- 1124 Hazel Ave
