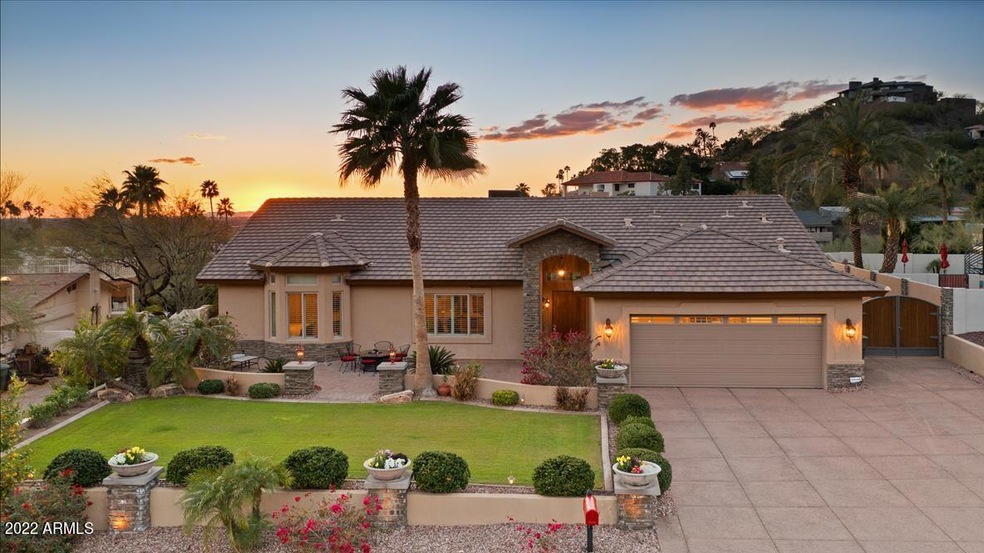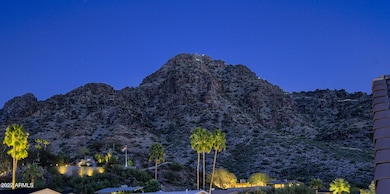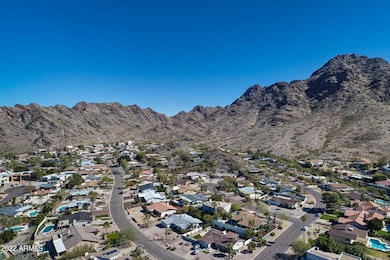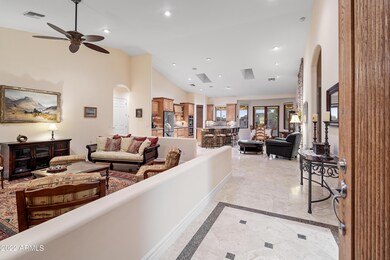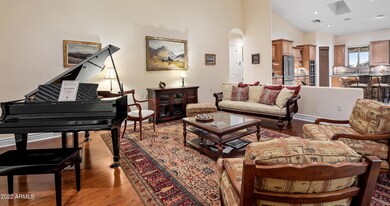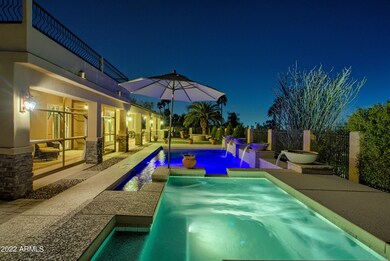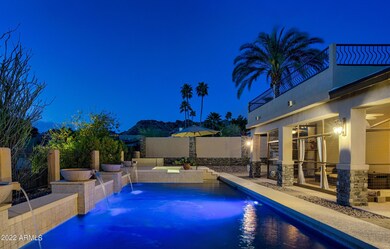
7514 N 22nd Place Phoenix, AZ 85020
Camelback East Village NeighborhoodHighlights
- Heated Spa
- RV Access or Parking
- Vaulted Ceiling
- Madison Heights Elementary School Rated A-
- Mountain View
- <<bathWSpaHydroMassageTubToken>>
About This Home
As of April 2022Biltmore Highlands. City Lights and Mountain Views abound! This Meticulously Maintained Home is One of only a few Custom Residences built in the 2000's on the Western Slope of Piestewa Peak and the Phx. Mountain Preserve. Great Room with Gourmet Kitchen, Spacious Bedrooms and Baths, Private Office/Study, Fireplace, RV Gate, Zoned A/C, Jumbo Laundry Room,15 Foot Cathedral Ceilings, Built in Sound System, Heated Pool and Spa, Rooftop Deck, Arcadia Style front Courtyard, Gas Fire Pit, Huge Covered Patio w Outdoor Kitchen. 2.5 Car Garage w/gym space plus a 220 EV Tesla outlet. Safe Pet (Catio or Dogio!), you'll see!. Plus More. All the Custom Features you would expect. (see extensive feature sheet in documents). Split Floor Plan ( in documents and photos ). Short Walk to Preserve Trailheads.
Last Agent to Sell the Property
Robert Smith
HomeSmart License #SA630408000 Listed on: 03/21/2022

Home Details
Home Type
- Single Family
Est. Annual Taxes
- $8,351
Year Built
- Built in 2005
Lot Details
- 0.28 Acre Lot
- Desert faces the back of the property
- Wrought Iron Fence
- Block Wall Fence
- Artificial Turf
- Sprinklers on Timer
- Grass Covered Lot
Parking
- 6 Open Parking Spaces
- 2.5 Car Garage
- RV Access or Parking
- Golf Cart Garage
Home Design
- Wood Frame Construction
- Spray Foam Insulation
- Cellulose Insulation
- Tile Roof
- Stone Exterior Construction
- Stucco
Interior Spaces
- 3,221 Sq Ft Home
- 1-Story Property
- Vaulted Ceiling
- Ceiling Fan
- Skylights
- Gas Fireplace
- Double Pane Windows
- Mountain Views
Kitchen
- Eat-In Kitchen
- Breakfast Bar
- Kitchen Island
- Granite Countertops
Flooring
- Carpet
- Stone
Bedrooms and Bathrooms
- 3 Bedrooms
- 2.5 Bathrooms
- Dual Vanity Sinks in Primary Bathroom
- <<bathWSpaHydroMassageTubToken>>
- Bathtub With Separate Shower Stall
Pool
- Heated Spa
- Heated Pool
- Pool Pump
Outdoor Features
- Screened Patio
- Fire Pit
- Built-In Barbecue
- Playground
Schools
- Madison Heights Elementary School
- Madison Elementary Middle School
- Camelback High School
Utilities
- Zoned Heating and Cooling System
- Heating System Uses Natural Gas
- Water Softener
- High Speed Internet
- Cable TV Available
Community Details
- No Home Owners Association
- Association fees include no fees
- Built by Custom
- Biltmore Highlands Subdivision
Listing and Financial Details
- Tax Lot 90
- Assessor Parcel Number 164-19-095
Ownership History
Purchase Details
Home Financials for this Owner
Home Financials are based on the most recent Mortgage that was taken out on this home.Purchase Details
Purchase Details
Home Financials for this Owner
Home Financials are based on the most recent Mortgage that was taken out on this home.Purchase Details
Home Financials for this Owner
Home Financials are based on the most recent Mortgage that was taken out on this home.Similar Homes in the area
Home Values in the Area
Average Home Value in this Area
Purchase History
| Date | Type | Sale Price | Title Company |
|---|---|---|---|
| Warranty Deed | $1,120,000 | The Talon Group Desert Ridge | |
| Interfamily Deed Transfer | -- | Stewart Title & Trust Of Pho | |
| Interfamily Deed Transfer | -- | Transnation Title | |
| Warranty Deed | $440,000 | Transnation Title |
Mortgage History
| Date | Status | Loan Amount | Loan Type |
|---|---|---|---|
| Open | $1,000,000 | Credit Line Revolving | |
| Closed | $250,000 | Credit Line Revolving | |
| Closed | $273,858 | New Conventional | |
| Closed | $337,102 | Unknown | |
| Closed | $200,000 | Credit Line Revolving | |
| Closed | $350,000 | New Conventional | |
| Previous Owner | $939,670 | Unknown | |
| Previous Owner | $916,000 | Unknown | |
| Previous Owner | $30,670 | Construction | |
| Previous Owner | $90,000 | Credit Line Revolving | |
| Previous Owner | $699,000 | Fannie Mae Freddie Mac | |
| Previous Owner | $88,000 | Stand Alone Second | |
| Previous Owner | $352,000 | Purchase Money Mortgage | |
| Previous Owner | $352,000 | Purchase Money Mortgage |
Property History
| Date | Event | Price | Change | Sq Ft Price |
|---|---|---|---|---|
| 07/06/2025 07/06/25 | For Sale | $1,899,000 | 0.0% | $543 / Sq Ft |
| 07/01/2025 07/01/25 | Off Market | $1,899,000 | -- | -- |
| 12/21/2024 12/21/24 | For Sale | $1,899,000 | +11.1% | $543 / Sq Ft |
| 04/28/2022 04/28/22 | Sold | $1,710,000 | +0.9% | $531 / Sq Ft |
| 03/28/2022 03/28/22 | Pending | -- | -- | -- |
| 03/11/2022 03/11/22 | For Sale | $1,695,000 | -- | $526 / Sq Ft |
Tax History Compared to Growth
Tax History
| Year | Tax Paid | Tax Assessment Tax Assessment Total Assessment is a certain percentage of the fair market value that is determined by local assessors to be the total taxable value of land and additions on the property. | Land | Improvement |
|---|---|---|---|---|
| 2025 | $8,798 | $75,669 | -- | -- |
| 2024 | $8,547 | $72,065 | -- | -- |
| 2023 | $8,547 | $107,150 | $21,430 | $85,720 |
| 2022 | $8,274 | $83,860 | $16,770 | $67,090 |
| 2021 | $8,351 | $80,660 | $16,130 | $64,530 |
| 2020 | $8,211 | $74,210 | $14,840 | $59,370 |
| 2019 | $8,017 | $70,400 | $14,080 | $56,320 |
| 2018 | $7,806 | $63,210 | $12,640 | $50,570 |
| 2017 | $7,410 | $60,180 | $12,030 | $48,150 |
| 2016 | $7,134 | $57,300 | $11,460 | $45,840 |
| 2015 | $6,583 | $55,100 | $11,020 | $44,080 |
Agents Affiliated with this Home
-
Lisa Marvel Tull

Seller's Agent in 2024
Lisa Marvel Tull
Compass
(480) 318-1618
16 Total Sales
-
Liz Dains
L
Seller Co-Listing Agent in 2024
Liz Dains
Compass
(602) 570-2473
14 in this area
42 Total Sales
-
R
Seller's Agent in 2022
Robert Smith
HomeSmart
Map
Source: Arizona Regional Multiple Listing Service (ARMLS)
MLS Number: 6367174
APN: 164-19-095
- 7542 N 22nd Place
- 7607 N 22nd Place
- 2250 E State Ave
- 2016 E Orangewood Ave
- 7232 N 22nd St
- 2237 E Nicolet Ave
- 7631 N 20th St
- 2260 E Palmaire Ave Unit 2
- 7557 N Dreamy Draw Dr Unit 154
- 7040 N 23rd Place Unit 104
- 1820 E Morten Ave Unit 224
- 1820 E Morten Ave Unit 119
- 1925 E Lane Ave
- 7012 N 22nd St
- 2202 E Lincoln Dr
- 1819 E Myrtle Ave
- 1830 E Palmaire Ave
- 1717 E Morten Ave Unit 49
- 1717 E Morten Ave Unit 2
- 8102 N Dreamy Draw Dr
