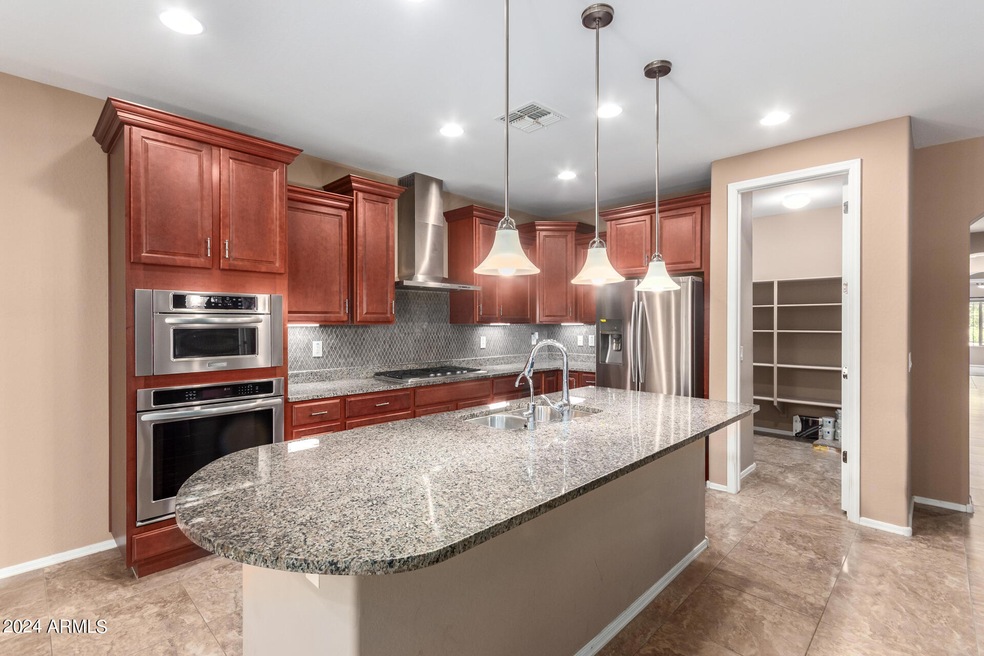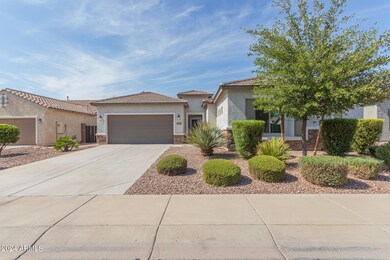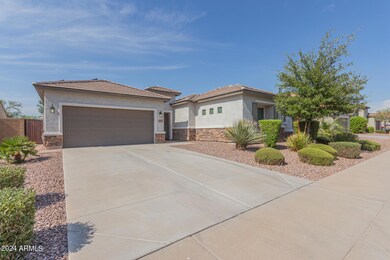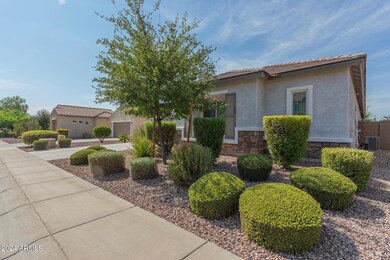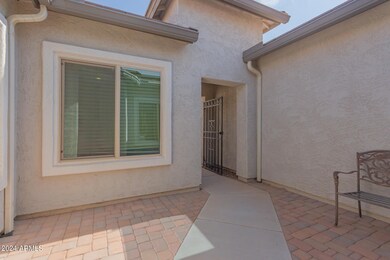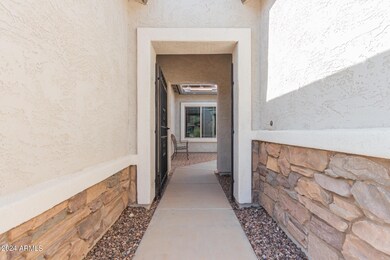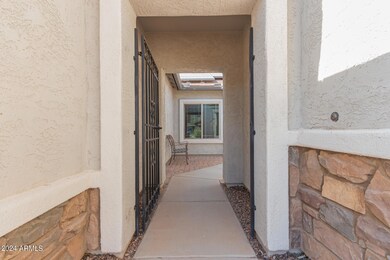
7514 W Congressional Way Florence, AZ 85132
Anthem at Merrill Ranch NeighborhoodHighlights
- Golf Course Community
- Clubhouse
- Private Yard
- Solar Power System
- Granite Countertops
- 1-minute walk to Anthem Community Park
About This Home
As of September 2024Come See the Best Opportunity in Anthem at Merrill Ranch! This N/S Lot, 2,809 SF Home is stunning and features 4 beds, 3 baths including 2 beds with on-suite baths, plus a fun teen room or bonus/game room! The garage is an upgraded extended 4 ft additional length garage! Enter the home through the nice gated courtyard entry. As you step inside, you will love the extra tall ceilings and high-end expensive plantation shutters! The upgraded gourmet kitchen features crown mold cabinetry, built in wall oven and micro, kitchenaid appliances, pullout drawers in bottom cabinetry plus soft close doors and drawers, plus a nice sized island all with granite countertops. Double door entry into the office/den. The Primary Suite features a huge walk-in closet plus double sinks and a nice tub and separate walk-in shower. The 2nd bedroom suite has a full walk-in shower plus is also a nice, oversized bedroom. 2 additional beds share a 3rd bath right nearby for easy convenience. The backyard features a nice built-in BBQ and large extended pavered patio with low maintenance backyard landscaping. Enjoy the stunning community center within walking distance, with huge pool, pickle ball courts, sand volleyball, and much more! Don't miss this amazing opportunity with a hard to find highly upgraded 2,809 SF home for this price range. Come See this Home! You won't be disappointed!
Home Details
Home Type
- Single Family
Est. Annual Taxes
- $3,681
Year Built
- Built in 2014
Lot Details
- 6,901 Sq Ft Lot
- Desert faces the front of the property
- Block Wall Fence
- Sprinklers on Timer
- Private Yard
HOA Fees
Parking
- 2 Car Direct Access Garage
- Garage Door Opener
Home Design
- Wood Frame Construction
- Tile Roof
- Stone Exterior Construction
- Stucco
Interior Spaces
- 2,810 Sq Ft Home
- 1-Story Property
- Ceiling height of 9 feet or more
- Ceiling Fan
- Double Pane Windows
- Low Emissivity Windows
Kitchen
- Eat-In Kitchen
- Breakfast Bar
- Gas Cooktop
- Built-In Microwave
- Kitchen Island
- Granite Countertops
Flooring
- Carpet
- Tile
Bedrooms and Bathrooms
- 4 Bedrooms
- Primary Bathroom is a Full Bathroom
- 3 Bathrooms
- Dual Vanity Sinks in Primary Bathroom
- Bathtub With Separate Shower Stall
Outdoor Features
- Covered patio or porch
- Built-In Barbecue
Schools
- Florence K-8 Middle School
- Florence High School
Utilities
- Refrigerated Cooling System
- Heating System Uses Natural Gas
- High Speed Internet
- Cable TV Available
Additional Features
- No Interior Steps
- Solar Power System
Listing and Financial Details
- Tax Lot 26
- Assessor Parcel Number 211-10-247
Community Details
Overview
- Association fees include ground maintenance
- Aam Llc Association, Phone Number (602) 957-9191
- Anthem Parkside At M Association, Phone Number (602) 957-9191
- Association Phone (602) 957-9191
- Built by Pulte
- Anthem At Merrill Ranch Phase 1A Unit 21 Subdivision
Amenities
- Clubhouse
- Theater or Screening Room
- Recreation Room
Recreation
- Golf Course Community
- Tennis Courts
- Community Playground
- Heated Community Pool
- Bike Trail
Ownership History
Purchase Details
Home Financials for this Owner
Home Financials are based on the most recent Mortgage that was taken out on this home.Purchase Details
Home Financials for this Owner
Home Financials are based on the most recent Mortgage that was taken out on this home.Map
Similar Homes in Florence, AZ
Home Values in the Area
Average Home Value in this Area
Purchase History
| Date | Type | Sale Price | Title Company |
|---|---|---|---|
| Warranty Deed | $440,000 | Grand Canyon Title | |
| Special Warranty Deed | $267,158 | Pgp Title Inc |
Mortgage History
| Date | Status | Loan Amount | Loan Type |
|---|---|---|---|
| Previous Owner | $425,315 | FHA | |
| Previous Owner | $213,400 | New Conventional | |
| Previous Owner | $213,400 | New Conventional | |
| Previous Owner | $218,762 | FHA | |
| Previous Owner | $153,329 | New Conventional |
Property History
| Date | Event | Price | Change | Sq Ft Price |
|---|---|---|---|---|
| 09/23/2024 09/23/24 | Sold | $440,000 | -4.3% | $157 / Sq Ft |
| 08/25/2024 08/25/24 | Pending | -- | -- | -- |
| 07/20/2024 07/20/24 | For Sale | $459,900 | -- | $164 / Sq Ft |
Tax History
| Year | Tax Paid | Tax Assessment Tax Assessment Total Assessment is a certain percentage of the fair market value that is determined by local assessors to be the total taxable value of land and additions on the property. | Land | Improvement |
|---|---|---|---|---|
| 2025 | $3,573 | $42,352 | -- | -- |
| 2024 | $3,603 | $54,895 | -- | -- |
| 2023 | $3,681 | $36,494 | $1,394 | $35,100 |
| 2022 | $3,603 | $27,960 | $1,394 | $26,566 |
| 2021 | $3,772 | $24,967 | $0 | $0 |
| 2020 | $3,487 | $23,959 | $0 | $0 |
| 2019 | $3,440 | $22,656 | $0 | $0 |
| 2018 | $3,261 | $19,666 | $0 | $0 |
| 2017 | $2,756 | $19,391 | $0 | $0 |
| 2016 | $2,646 | $19,253 | $1,400 | $17,853 |
| 2014 | $415 | $1,920 | $1,920 | $0 |
Source: Arizona Regional Multiple Listing Service (ARMLS)
MLS Number: 6733785
APN: 211-10-247
- 7616 W Georgetown Way
- 7654 W Congressional Way Unit 21
- 2664 N Smithsonian Ct Unit 21
- 7490 W Sonoma Way
- 2833 N Hawthorn Dr
- 7291 W Sonoma Way
- 2918 N Congressional Ct
- 7961 W Desert Blossom Way
- 2523 N Pecos Dr
- 7818 W Montebello Way Unit 40
- 7951 W Rushmore Way Unit 39
- 2276 N Hudson Dr
- 2389 N Pecos Dr
- 3526 N Hudson Dr
- 8072 W Georgetown Way
- 2234 N Hudson Ct
- 7089 W Pleasant Oak Ct
- 7889 W Trenton Way
- 6962 W Sonoma Way
- 2223 N Potomac Ct
